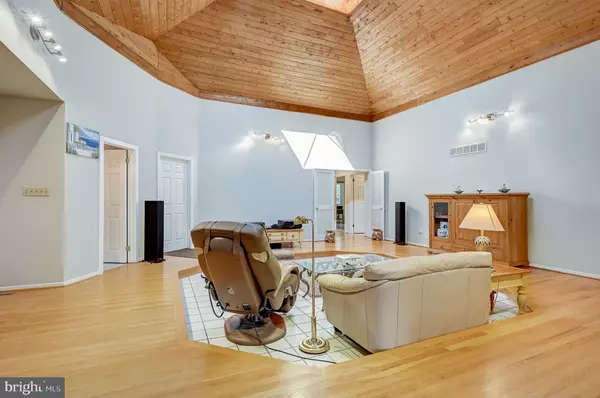$522,000
$507,000
3.0%For more information regarding the value of a property, please contact us for a free consultation.
3 Beds
4 Baths
3,875 SqFt
SOLD DATE : 09/17/2021
Key Details
Sold Price $522,000
Property Type Single Family Home
Sub Type Detached
Listing Status Sold
Purchase Type For Sale
Square Footage 3,875 sqft
Price per Sqft $134
Subdivision Quail Ridge
MLS Listing ID DENC2003624
Sold Date 09/17/21
Style Contemporary
Bedrooms 3
Full Baths 3
Half Baths 1
HOA Y/N N
Abv Grd Liv Area 3,875
Originating Board BRIGHT
Year Built 1988
Annual Tax Amount $4,198
Tax Year 2021
Lot Size 0.350 Acres
Acres 0.35
Lot Dimensions 94.70 x 135.60
Property Description
Welcome to 2 Paddington Ct! Enter a stunning atrium entrance with a gorgeous skylight and sunken living room. A wood-burning fireplace adds warmth in the winter in the other sunken living room. The dining room is open and allows views of the beautiful atrium skylight. The updated kitchen is perfect for all the culinary masters! Sliding doors lead out and offer a lovely kitchen view! The bedrooms are large with ample closet space. The primary bedroom basks in natural light and leads into the stunning ensuite, complete with a claw foot tub and stunning tiled, glass-enclosed tile shower! The finished basement offers lots of extra space and a full bathroom! Perfect for guests, an office, or work from home space. The flower beds dazzle with perennials blooms and the large lush yard can be enjoyed from the screened-in porch. Enjoy the energy savings of a fully-owned solar system already installed on the home.
No Showings Until Further Notice
Location
State DE
County New Castle
Area Hockssn/Greenvl/Centrvl (30902)
Zoning NCPUD
Rooms
Other Rooms Bathroom 3
Basement Partial, Partially Finished
Main Level Bedrooms 3
Interior
Interior Features Pantry
Hot Water Electric
Heating Central
Cooling Central A/C
Fireplaces Number 1
Fireplaces Type Wood
Equipment Dishwasher, Disposal, Energy Efficient Appliances, Oven - Self Cleaning, Oven - Single
Fireplace Y
Appliance Dishwasher, Disposal, Energy Efficient Appliances, Oven - Self Cleaning, Oven - Single
Heat Source Natural Gas
Laundry Main Floor
Exterior
Exterior Feature Enclosed, Screened
Parking Features Garage - Side Entry, Built In, Inside Access
Garage Spaces 10.0
Water Access N
Roof Type Shingle
Accessibility None
Porch Enclosed, Screened
Attached Garage 2
Total Parking Spaces 10
Garage Y
Building
Story 1
Sewer Public Sewer
Water Public
Architectural Style Contemporary
Level or Stories 1
Additional Building Above Grade, Below Grade
New Construction N
Schools
School District Red Clay Consolidated
Others
Senior Community No
Tax ID 08-025.20-041
Ownership Fee Simple
SqFt Source Assessor
Horse Property N
Special Listing Condition Standard
Read Less Info
Want to know what your home might be worth? Contact us for a FREE valuation!

Our team is ready to help you sell your home for the highest possible price ASAP

Bought with Jeffrey B Kralovec • BHHS Fox & Roach-Concord







