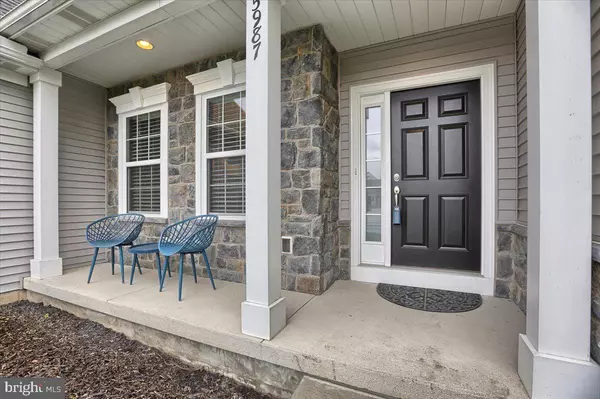$550,000
$589,500
6.7%For more information regarding the value of a property, please contact us for a free consultation.
4 Beds
3 Baths
2,619 SqFt
SOLD DATE : 09/10/2021
Key Details
Sold Price $550,000
Property Type Single Family Home
Sub Type Detached
Listing Status Sold
Purchase Type For Sale
Square Footage 2,619 sqft
Price per Sqft $210
Subdivision Amber Fields
MLS Listing ID PADA134038
Sold Date 09/10/21
Style Transitional
Bedrooms 4
Full Baths 2
Half Baths 1
HOA Y/N N
Abv Grd Liv Area 2,619
Originating Board BRIGHT
Year Built 2017
Annual Tax Amount $7,729
Tax Year 2020
Lot Size 0.609 Acres
Acres 0.61
Lot Dimensions 139x142x191x127
Property Description
Amber Fields, Garman Builders, Davenport Model W/ main level Primary Bedroom Suite and Primary Bath, ready for immediate occupancy. 3 Bedrooms and full bath upper level. Home features many upgrades including 3 car garage, stone gas fireplace in Great Room W/15' ceiling, Foyer W/18' ceiling, granite counter tops, main level Laundry Room, Pantry off eat-in kitchen W/Dining area, Formal Dining Room, and 30'x14' Azek Deck off Kitchen. 2 upper level Bedrooms with walk-in closets. Natural gas FHA /CA and gas hot water. Lower level Superior Wall construction with exposed side wall. Home situates on 0.61 acre premium partially wooded lot in Central Dauphin School District. New phase in Amber Fields to open in August with six plus months of construction time.
Location
State PA
County Dauphin
Area Lower Paxton Twp (14035)
Zoning RESIDENTIAL
Direction North
Rooms
Other Rooms Dining Room, Primary Bedroom, Bedroom 4, Kitchen, Den, Foyer, Great Room, Laundry, Bathroom 2, Bathroom 3, Primary Bathroom
Basement Daylight, Full, Interior Access, Poured Concrete, Partial, Space For Rooms, Sump Pump, Windows
Main Level Bedrooms 1
Interior
Interior Features Breakfast Area, Built-Ins, Carpet, Crown Moldings, Entry Level Bedroom, Family Room Off Kitchen, Floor Plan - Open, Formal/Separate Dining Room, Kitchen - Eat-In, Kitchen - Island, Kitchen - Table Space, Pantry, Chair Railings, Dining Area, Recessed Lighting, Stall Shower, Tub Shower, Upgraded Countertops, Window Treatments, Wood Floors, Store/Office, Walk-in Closet(s)
Hot Water Natural Gas
Heating Forced Air
Cooling Central A/C
Flooring Carpet, Ceramic Tile, Concrete, Hardwood, Wood
Fireplaces Type Fireplace - Glass Doors, Gas/Propane, Mantel(s), Stone
Equipment Built-In Microwave, Built-In Range, Dishwasher, Disposal, Energy Efficient Appliances
Furnishings No
Fireplace Y
Window Features Bay/Bow,Double Hung,Energy Efficient,Insulated,Screens
Appliance Built-In Microwave, Built-In Range, Dishwasher, Disposal, Energy Efficient Appliances
Heat Source Natural Gas
Laundry Main Floor
Exterior
Exterior Feature Deck(s), Porch(es)
Parking Features Additional Storage Area, Garage - Side Entry, Garage Door Opener, Inside Access
Garage Spaces 6.0
Utilities Available Cable TV, Electric Available, Natural Gas Available, Water Available, Sewer Available, Phone Available
Water Access N
Roof Type Asphalt
Accessibility 2+ Access Exits
Porch Deck(s), Porch(es)
Attached Garage 3
Total Parking Spaces 6
Garage Y
Building
Lot Description Cleared, Corner, Partly Wooded, Premium, Rear Yard, Road Frontage, SideYard(s)
Story 2.5
Foundation Passive Radon Mitigation, Other
Sewer Public Sewer
Water Public
Architectural Style Transitional
Level or Stories 2.5
Additional Building Above Grade, Below Grade
Structure Type 9'+ Ceilings
New Construction N
Schools
Elementary Schools Paxtonia
Middle Schools Central Dauphin
High Schools Central Dauphin
School District Central Dauphin
Others
Senior Community No
Tax ID 35-130-056-000-0000
Ownership Fee Simple
SqFt Source Estimated
Security Features Electric Alarm
Acceptable Financing Conventional, Cash, FHA
Horse Property N
Listing Terms Conventional, Cash, FHA
Financing Conventional,Cash,FHA
Special Listing Condition Standard
Read Less Info
Want to know what your home might be worth? Contact us for a FREE valuation!

Our team is ready to help you sell your home for the highest possible price ASAP

Bought with Jenny Marie Robeson • Keller Williams of Central PA







