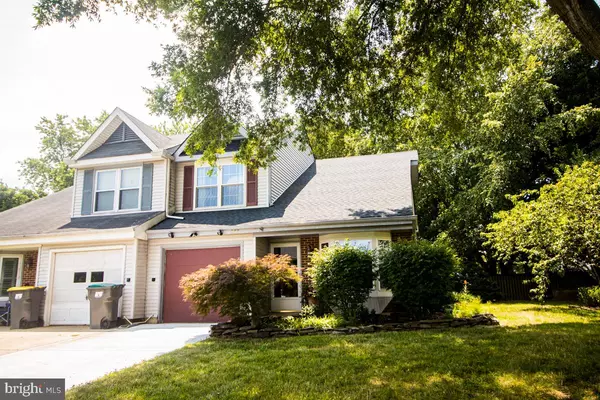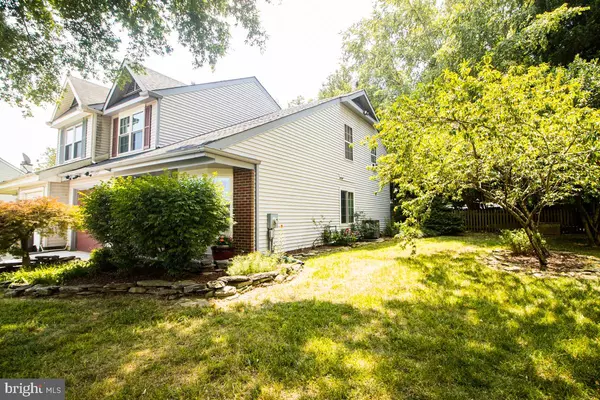$242,000
$229,900
5.3%For more information regarding the value of a property, please contact us for a free consultation.
3 Beds
4 Baths
1,625 SqFt
SOLD DATE : 09/10/2021
Key Details
Sold Price $242,000
Property Type Single Family Home
Sub Type Twin/Semi-Detached
Listing Status Sold
Purchase Type For Sale
Square Footage 1,625 sqft
Price per Sqft $148
Subdivision Appleby Estates
MLS Listing ID DENC2003718
Sold Date 09/10/21
Style Contemporary
Bedrooms 3
Full Baths 2
Half Baths 2
HOA Y/N N
Abv Grd Liv Area 1,625
Originating Board BRIGHT
Year Built 1988
Annual Tax Amount $1,986
Tax Year 2021
Lot Size 7,841 Sqft
Acres 0.18
Property Description
Welcome to 237 Wedgefield Cir.! This Stunning Twin has been well maintained over the past 20+ years and is awaiting it's new owner. The property sits on .18 acre, private lot in Appleby Estates. The exterior of the property has beautiful landscaping, one car garage, new driveway & patio. Entering the home you will be greeted with cathedral/vaulted ceilings and a large living/dining room with plenty of natural light. There is a smaller family room off the kitchen with new carpet that is perfect for relaxing and entertaining. The kitchen offers updated stainless steel appliances, tons of storage and sit-up island. The second level offers 2 generously sized bedrooms with ample closet space and hall bath. The spacious 20x12 primary bedroom offers a dressing area, walk-in closet and bathroom with updated shower. The rear of the property offers a very private fenced in back yard, deck, tons of shade, shed( w/ power & A/C) and retractable awning perfect BBQ's & pets. Notable updates: roof 2020, HVAC 2020, Driveway & front patio 2020, Garage door opener 2020, deck 2018, 6 windows replaced 2020, master shower 2019, newer Stainless steal appliance and the list goes on.. The property is close to 95, rt 1, Christiana Mall, Delaware Park, restaurants, and in the Colonial school district. Make your appointment today before it is too late!!
Location
State DE
County New Castle
Area New Castle/Red Lion/Del.City (30904)
Zoning NDSD
Rooms
Other Rooms Living Room, Primary Bedroom, Bedroom 2, Bedroom 3, Kitchen, Family Room, Bathroom 2, Primary Bathroom, Half Bath
Interior
Hot Water Natural Gas
Cooling Central A/C
Heat Source Natural Gas
Exterior
Parking Features Garage - Front Entry
Garage Spaces 3.0
Water Access N
Accessibility Level Entry - Main
Attached Garage 1
Total Parking Spaces 3
Garage Y
Building
Story 2
Foundation Other
Sewer Public Sewer
Water Public
Architectural Style Contemporary
Level or Stories 2
Additional Building Above Grade, Below Grade
New Construction N
Schools
School District Colonial
Others
Senior Community No
Tax ID 1002930467
Ownership Fee Simple
SqFt Source Estimated
Acceptable Financing Cash, Conventional, FHA
Listing Terms Cash, Conventional, FHA
Financing Cash,Conventional,FHA
Special Listing Condition Standard
Read Less Info
Want to know what your home might be worth? Contact us for a FREE valuation!

Our team is ready to help you sell your home for the highest possible price ASAP

Bought with Lepketia Dukes • Patterson-Schwartz-Middletown







