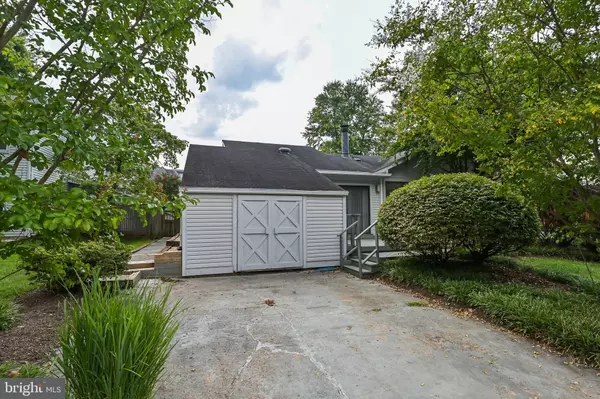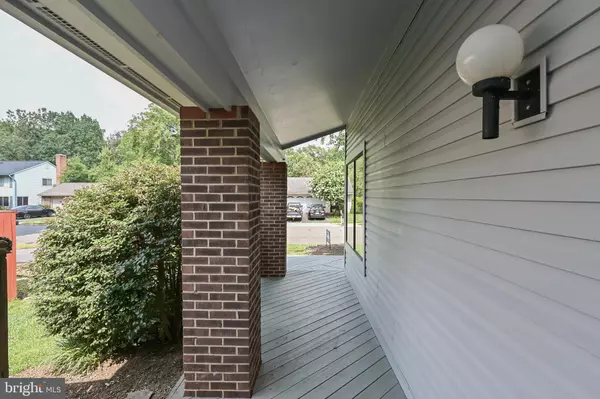$402,000
$435,000
7.6%For more information regarding the value of a property, please contact us for a free consultation.
3 Beds
2 Baths
2,156 SqFt
SOLD DATE : 08/24/2021
Key Details
Sold Price $402,000
Property Type Single Family Home
Sub Type Detached
Listing Status Sold
Purchase Type For Sale
Square Footage 2,156 sqft
Price per Sqft $186
Subdivision Sugarland Run
MLS Listing ID VALO2003438
Sold Date 08/24/21
Style Contemporary
Bedrooms 3
Full Baths 2
HOA Fees $75/mo
HOA Y/N Y
Abv Grd Liv Area 2,156
Originating Board BRIGHT
Year Built 1973
Annual Tax Amount $4,343
Tax Year 2021
Lot Size 8,276 Sqft
Acres 0.19
Property Description
The possibilities are endless for making this Expanded Malibu home something really special. Home sold strictly "As Is", but is clean and livable as it is, while you make plans for improving to the next level of Wow. Expansive spaces and soaring ceilings define the living areas of this open contemporary. Skylights and large windows invite the outside in and they provide tons of natural light. Huge wood burning fireplace is a nice focal point in the expanded family great room. Kitchen with serving bar is open to Dining Room and Great Room. The architect's workroom could be transformed to a home office. Enjoy one level Ranch Style living, a nice change from the traditional Colonials you see everywhere! The home features 3 bedrooms, 2 full baths and 2156 sq ft., all on one main level. Modern exterior, mature landscaping and a good sized fenced-in side and rear yard. Great location convenient to shops, restaurants, services and commuter routes. Minutes to Rte 28, Toll Road, FX County Pkwy, Reston Metro stops, Dulles International Airport, Dulles mall and NOVA Community college. Nice community amenities for residents include: Community Centers, over 26 miles of paved walking trails, fishing lake, one of the largest outdoor swimming pools in Loudoun County, many tot lots, plus basketball, volleyball and tennis courts. Enjoy events like, movie nights, dances, concerts, holiday parties, meetings and classes. Imagine yourself here!
Location
State VA
County Loudoun
Zoning 18
Rooms
Main Level Bedrooms 3
Interior
Interior Features Family Room Off Kitchen, Floor Plan - Open, Formal/Separate Dining Room, Kitchen - Island, Skylight(s), Window Treatments
Hot Water Electric
Heating Central
Cooling Central A/C
Flooring Carpet, Laminated, Vinyl
Equipment Dishwasher, Oven/Range - Electric, Washer/Dryer Hookups Only, Water Heater
Appliance Dishwasher, Oven/Range - Electric, Washer/Dryer Hookups Only, Water Heater
Heat Source Electric
Laundry None
Exterior
Garage Spaces 2.0
Fence Wood
Amenities Available Baseball Field, Basketball Courts, Community Center, Jog/Walk Path, Lake, Pool - Outdoor, Tennis Courts, Tot Lots/Playground
Water Access N
Accessibility Level Entry - Main, No Stairs
Total Parking Spaces 2
Garage N
Building
Story 1
Sewer Public Sewer
Water Public
Architectural Style Contemporary
Level or Stories 1
Additional Building Above Grade, Below Grade
New Construction N
Schools
Elementary Schools Meadowland
Middle Schools Seneca Ridge
High Schools Dominion
School District Loudoun County Public Schools
Others
HOA Fee Include Common Area Maintenance
Senior Community No
Tax ID 012309456000
Ownership Fee Simple
SqFt Source Assessor
Acceptable Financing Cash, Conventional
Horse Property N
Listing Terms Cash, Conventional
Financing Cash,Conventional
Special Listing Condition Standard
Read Less Info
Want to know what your home might be worth? Contact us for a FREE valuation!

Our team is ready to help you sell your home for the highest possible price ASAP

Bought with Pearl C. Erber • RE/MAX Regency







