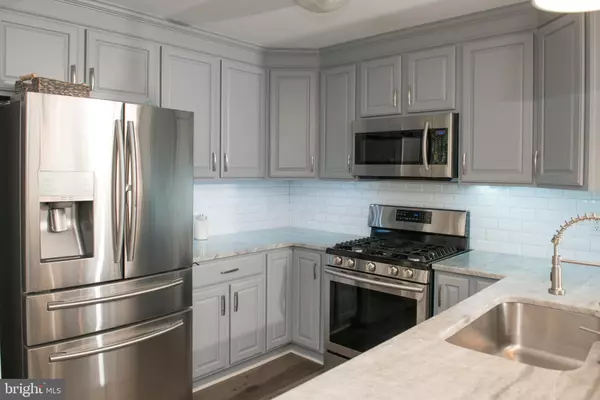$265,000
$249,000
6.4%For more information regarding the value of a property, please contact us for a free consultation.
2 Beds
2 Baths
1,082 SqFt
SOLD DATE : 08/20/2021
Key Details
Sold Price $265,000
Property Type Condo
Sub Type Condo/Co-op
Listing Status Sold
Purchase Type For Sale
Square Footage 1,082 sqft
Price per Sqft $244
Subdivision Biltmore Estates
MLS Listing ID PAMC2001234
Sold Date 08/20/21
Style Ranch/Rambler
Bedrooms 2
Full Baths 2
Condo Fees $284/mo
HOA Y/N N
Abv Grd Liv Area 1,082
Originating Board BRIGHT
Year Built 2011
Annual Tax Amount $3,899
Tax Year 2020
Lot Dimensions x 0.00
Property Description
Welcome HOME to unit 222 at 3920 Ashland Drive in the Biltmore Estates. This corner unit with spectacular views has been COMPELTELY updated - it is truly one of a kind and a must see! Upon entering this unit you will find an open floorplan with great flow. From the dining room you will find a gourmet kitchen with bar height island seating. You will find the living room is spacious and large enough to entertain with beautiful wood floors, a decorative fireplace, and doors to the patio which has amazing garden views. Next to the kitchen you will find the master suite. The primary bedroom features a large walk in closet and tons of natural light. The primary bathroom has been completely renovated with the perfect neutral finishes and features a full tile walk in shower. Next to the living room you will find a great sized second bedroom. This room is currently used as an office which features a murphy bed. In the hall you will find the laundry closet and a full hall bath. Everything in this unit is new - just move right in! This unit also features the Phillips HUE lighting system in three areas - above the couch, under cabinets, and along the dining room wall (above the giant photo). This lighting system is voice activated (smart system) and has many different options - dim the lights, change the color, whatever you'd like - such a neat feature! This unit has plenty of closets for storage, elevator access, an assigned covered parking space in the basement garage with plenty of extra parking in the lot for guests. The location is also great - this unit is in the Perkiomen school district, walking distance to Skippack Village for shopping and dining, and minutes from the PA turnpike. Don't miss out on this opportunity!
Location
State PA
County Montgomery
Area Skippack Twp (10651)
Zoning ITND
Rooms
Other Rooms Living Room, Dining Room, Primary Bedroom, Kitchen, Additional Bedroom
Main Level Bedrooms 2
Interior
Interior Features Dining Area, Elevator, Entry Level Bedroom, Family Room Off Kitchen, Floor Plan - Open, Kitchen - Island, Primary Bath(s), Wood Floors, Other
Hot Water Natural Gas
Heating Forced Air
Cooling Central A/C
Flooring Hardwood, Tile/Brick, Carpet
Fireplaces Number 1
Heat Source Natural Gas
Laundry Main Floor
Exterior
Parking Features Basement Garage
Garage Spaces 1.0
Parking On Site 1
Amenities Available Elevator, Reserved/Assigned Parking
Water Access N
View Garden/Lawn
Accessibility Elevator
Total Parking Spaces 1
Garage N
Building
Lot Description Other
Story 3
Unit Features Garden 1 - 4 Floors
Sewer Public Sewer
Water Public
Architectural Style Ranch/Rambler
Level or Stories 3
Additional Building Above Grade, Below Grade
New Construction N
Schools
School District Perkiomen Valley
Others
Pets Allowed N
HOA Fee Include Water,Trash,Common Area Maintenance,Lawn Maintenance,Snow Removal,Ext Bldg Maint
Senior Community No
Tax ID 51-00-02917-936
Ownership Condominium
Acceptable Financing Cash, Conventional, FHA
Listing Terms Cash, Conventional, FHA
Financing Cash,Conventional,FHA
Special Listing Condition Standard
Read Less Info
Want to know what your home might be worth? Contact us for a FREE valuation!

Our team is ready to help you sell your home for the highest possible price ASAP

Bought with Timothy D Lugara • RE/MAX 440 - Doylestown







