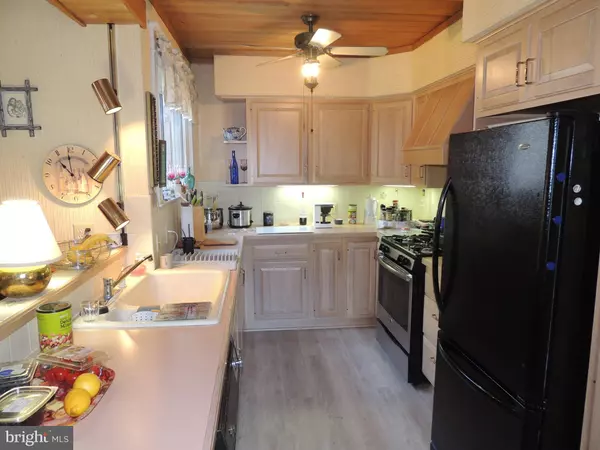$221,000
$211,111
4.7%For more information regarding the value of a property, please contact us for a free consultation.
3 Beds
1 Bath
1,570 SqFt
SOLD DATE : 07/26/2021
Key Details
Sold Price $221,000
Property Type Single Family Home
Sub Type Twin/Semi-Detached
Listing Status Sold
Purchase Type For Sale
Square Footage 1,570 sqft
Price per Sqft $140
Subdivision Aronimink
MLS Listing ID PADE547200
Sold Date 07/26/21
Style Tudor
Bedrooms 3
Full Baths 1
HOA Y/N N
Abv Grd Liv Area 1,570
Originating Board BRIGHT
Year Built 1930
Annual Tax Amount $5,710
Tax Year 2020
Lot Size 3,049 Sqft
Acres 0.07
Lot Dimensions 25.20 x 100.00
Property Description
Tudor Twin on a corner in Aronimink owned by one family, with a private-driveway, a beautiful addition that has a combo large U shaped kitchen and family room, a 4 piece bathroom with a STALL SHOWER, 3 full size bedrooms, a 6 ft. linen closet and a 6 ft. closet in the largest bedroom. Good size coat closet on 1st floor, gorgeous hardwood floors, public transportation 2 minutes, schools, churches, restaurants very close....sounds unbelievable? Come see for yourselfInterior INTERIOR FEATURES: Hand painted kitchen porcelain tiles by CAYUXA,26 Plato Cherry cabinets with ivory finish and BRASS pulls, tongue and groove 1 x 6 CEDAR ceilingsin kitchen and family room. Ivory Coast Oak wide plank CORTEC plus kitchen floor, large dining room can seat 14 people. UPGRADES & EXTRAS: Roof coated 2018, new gas heater 2018, new kitchen floor 2020, new w/w family room 2020, basement painted with Drylock 2020, bathroom painted 2020, new toilet 2021, beautiful holly bushes, azales and spring bulbs surround the house.
Location
State PA
County Delaware
Area Upper Darby Twp (10416)
Zoning RESI
Rooms
Other Rooms Living Room, Dining Room, Kitchen, Family Room, Laundry, Storage Room, Workshop
Basement Full
Interior
Interior Features Breakfast Area, Built-Ins, Ceiling Fan(s), Family Room Off Kitchen, Kitchen - Eat-In, Wood Floors
Hot Water Natural Gas
Heating Hot Water
Cooling Ceiling Fan(s), Window Unit(s), Central A/C
Flooring Hardwood, Carpet
Equipment Built-In Range, Dishwasher, Disposal, Dryer - Gas, Oven - Single, Oven/Range - Gas, Refrigerator, Washer
Fireplace N
Appliance Built-In Range, Dishwasher, Disposal, Dryer - Gas, Oven - Single, Oven/Range - Gas, Refrigerator, Washer
Heat Source Natural Gas
Laundry Basement
Exterior
Exterior Feature Porch(es)
Parking Features Covered Parking
Garage Spaces 3.0
Utilities Available Cable TV Available, Electric Available, Natural Gas Available, Phone Available, Sewer Available, Water Available
Water Access N
Roof Type Asphalt
Accessibility None
Porch Porch(es)
Total Parking Spaces 3
Garage Y
Building
Lot Description Corner, Front Yard, Rear Yard, SideYard(s)
Story 2
Foundation Stone
Sewer Public Sewer
Water Public
Architectural Style Tudor
Level or Stories 2
Additional Building Above Grade, Below Grade
Structure Type Dry Wall
New Construction N
Schools
Elementary Schools Aronimink
Middle Schools Drexel Hill
High Schools Upper Darby Senior
School District Upper Darby
Others
Pets Allowed Y
Senior Community No
Tax ID 16-11-01715-00
Ownership Fee Simple
SqFt Source Assessor
Security Features Main Entrance Lock,Smoke Detector
Acceptable Financing Cash, FHA, Conventional, VA
Horse Property N
Listing Terms Cash, FHA, Conventional, VA
Financing Cash,FHA,Conventional,VA
Special Listing Condition Standard
Pets Allowed No Pet Restrictions
Read Less Info
Want to know what your home might be worth? Contact us for a FREE valuation!

Our team is ready to help you sell your home for the highest possible price ASAP

Bought with Janell T Carter • Compass RE







