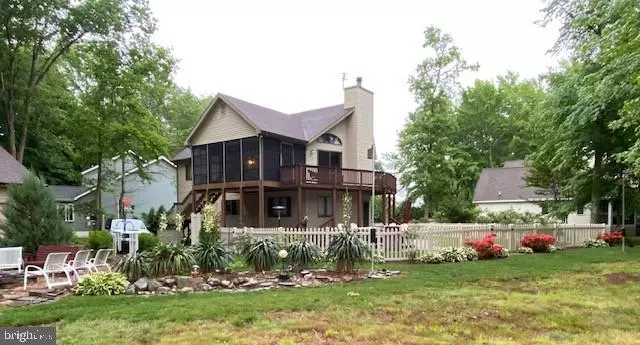$425,000
$400,000
6.3%For more information regarding the value of a property, please contact us for a free consultation.
3 Beds
2 Baths
2,016 SqFt
SOLD DATE : 07/29/2021
Key Details
Sold Price $425,000
Property Type Single Family Home
Sub Type Detached
Listing Status Sold
Purchase Type For Sale
Square Footage 2,016 sqft
Price per Sqft $210
Subdivision Ocean Pines - Seabright
MLS Listing ID MDWO2000056
Sold Date 07/29/21
Style Chalet
Bedrooms 3
Full Baths 2
HOA Fees $83/ann
HOA Y/N Y
Abv Grd Liv Area 2,016
Originating Board BRIGHT
Year Built 1989
Annual Tax Amount $2,482
Tax Year 2020
Lot Size 0.314 Acres
Acres 0.31
Lot Dimensions 0.00 x 0.00
Property Description
A Piece of Paradise in Ocean Pines! This immaculate 3bedroom/2bath home sits on the 12th Hole of the Ocean Pines Golf Club with expansive views of the Greens and Nature. You will love the .31 Acre lot with huge fenced in yard, fire pit and sitting area, paved patio and stone paths plus Brand New Hot Tub, Outdoor Propane Heater and beautiful Landscaping. The setting couldn't be more picturesque. The Home has two Ground floor Bedrooms and Bath plus a Bonus Room for office or converted to 4th Bedroom. Upstairs has the Large Master Suite with Walk-in Closet with Custom Built-ins and Gorgeous Master Bath with Tiled Shower, Double Sink, Ceramic Tile Floors and Linen Closet. Enjoy the Gourmet Kitchen renovated in 2015 with Tile Backsplash, GE Stainless Slate Appliances, Quartz Counters and Soft Close Cabinets. The Huge Living Space has Beamed Ceilings and Wood Burning Fireplace plus Screened-in Porch and Wrap-Around Deck offering beautiful views of this Picturesque Retreat. The owners have fully insulated garage doors, encapsulated the crawl space, added 150 Tons of Soil for Higher Elevation, Security System, Irrigation System and Gutter System to make Ownership a Breeze. They added a 2nd Garage too. This Quiet Cul-de-Sac is across the street from Pintail Park with Fishing/Crabbing, Pier and Picnic area plus just a 10min walk to the Yacht Club. This is your opportunity to own a Piece of Paradise
Location
State MD
County Worcester
Area Worcester Ocean Pines
Zoning R-3
Rooms
Main Level Bedrooms 3
Interior
Interior Features Carpet, Ceiling Fan(s), Dining Area, Entry Level Bedroom, Family Room Off Kitchen, Floor Plan - Traditional, Kitchen - Gourmet, Primary Bath(s), Walk-in Closet(s), Window Treatments
Hot Water Electric
Heating Heat Pump(s)
Cooling Central A/C
Fireplaces Number 1
Fireplaces Type Wood
Equipment Built-In Microwave, Dishwasher, Disposal, Dryer, Exhaust Fan, Oven/Range - Electric, Refrigerator, Stainless Steel Appliances, Washer, Water Heater
Furnishings Partially
Fireplace Y
Appliance Built-In Microwave, Dishwasher, Disposal, Dryer, Exhaust Fan, Oven/Range - Electric, Refrigerator, Stainless Steel Appliances, Washer, Water Heater
Heat Source Electric
Exterior
Exterior Feature Deck(s), Patio(s), Porch(es), Screened, Wrap Around
Parking Features Covered Parking, Built In, Additional Storage Area, Inside Access, Oversized
Garage Spaces 6.0
Amenities Available Bar/Lounge, Basketball Courts, Beach, Beach Club, Bike Trail, Boat Dock/Slip, Boat Ramp, Club House, Common Grounds, Community Center, Golf Course Membership Available, Golf Course, Jog/Walk Path, Lake, Library, Marina/Marina Club, Picnic Area, Pier/Dock, Pool - Indoor, Pool - Outdoor, Pool Mem Avail, Recreational Center, Security, Swimming Pool, Tennis Courts, Tot Lots/Playground
Water Access N
View Golf Course
Roof Type Architectural Shingle
Accessibility Other
Porch Deck(s), Patio(s), Porch(es), Screened, Wrap Around
Attached Garage 1
Total Parking Spaces 6
Garage Y
Building
Lot Description Backs - Open Common Area, Backs - Parkland, Cleared, Cul-de-sac, Front Yard, Landscaping, No Thru Street, Rear Yard, Secluded
Story 2
Foundation Crawl Space
Sewer Public Sewer
Water Public
Architectural Style Chalet
Level or Stories 2
Additional Building Above Grade, Below Grade
New Construction N
Schools
Elementary Schools Berlin
Middle Schools Stephen Decatur
High Schools Stephen Decatur
School District Worcester County Public Schools
Others
Pets Allowed Y
HOA Fee Include Common Area Maintenance,Management,Road Maintenance
Senior Community No
Tax ID 03-067076
Ownership Fee Simple
SqFt Source Assessor
Security Features Exterior Cameras,Main Entrance Lock,Security System
Acceptable Financing Cash, Conventional
Listing Terms Cash, Conventional
Financing Cash,Conventional
Special Listing Condition Standard
Pets Allowed Dogs OK, Cats OK, Breed Restrictions
Read Less Info
Want to know what your home might be worth? Contact us for a FREE valuation!

Our team is ready to help you sell your home for the highest possible price ASAP

Bought with Daniel Francis Buhagiar • McClain-Williamson Realty, LLC







