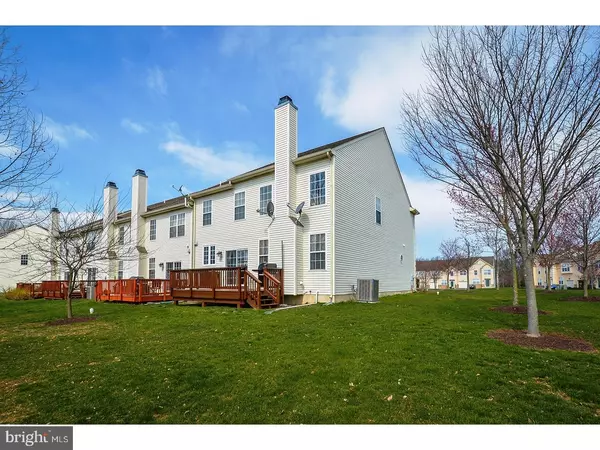$360,600
$349,900
3.1%For more information regarding the value of a property, please contact us for a free consultation.
3 Beds
3 Baths
2,188 SqFt
SOLD DATE : 05/31/2018
Key Details
Sold Price $360,600
Property Type Townhouse
Sub Type End of Row/Townhouse
Listing Status Sold
Purchase Type For Sale
Square Footage 2,188 sqft
Price per Sqft $164
Subdivision Edgewood Terrace
MLS Listing ID 1000404422
Sold Date 05/31/18
Style Traditional
Bedrooms 3
Full Baths 2
Half Baths 1
HOA Fees $100/qua
HOA Y/N Y
Abv Grd Liv Area 2,188
Originating Board TREND
Year Built 2007
Annual Tax Amount $5,641
Tax Year 2018
Lot Size 0.259 Acres
Acres 0.26
Lot Dimensions 48
Property Description
Beautiful previously MODEL home, situated on a premium large lot in a cul-de-sac, adjoining the walking trail access! Hardwood through out the main Floor. The Gorgeous & Spacious eat-in kitchen features upgraded GRANITE countertops, Center Island with breakfast bar overhang, upgraded 42" tall cabinets, plenty of LED recessed lights, large pantry and stainless steel appliances including Garbage Disposal & NEWER refrigerator. Cooking Range is vented outside. This home features an open floor plan with morning natural SUN light, Hardwood flooring, and large two-story family room with loft overhang and marble surrounded wood burning fireplace. The main floor also features a welcoming Living room that opens to a formal dining room with custom wood trim and recessed lighting, perfect for guest entertaining. The 2nd floor features an appealing Master Bedroom suite with walk-in closet, custom wood trim and luxury master bath including an oversize soaking tub, separate stall shower and double vanity sink. Two additional ample-sized bedrooms along with a very convenient 2nd floor laundry room with utility sink. This home features a one car garage with plenty of track lights, additional driveway parking for 3 cars. The rear oversize deck that overlooks manicured grass, evergreen trees which allows for lunch, cocktails or dinner in a shaded privacy. The full basement is Semi finished with upgraded carpet flooring and the required egress window. Location is convenient to PA Turnpike access, shopping, restaurants and parks/walking trails. HOA provides low reasonable association dues with great benefits. If you're looking for a custom-build look with all the amenities in a great location & school district, you will want to see this home today!
Location
State PA
County Montgomery
Area Lower Salford Twp (10650)
Zoning R4
Rooms
Other Rooms Living Room, Dining Room, Primary Bedroom, Bedroom 2, Kitchen, Family Room, Bedroom 1, Laundry, Other, Attic
Basement Full
Interior
Interior Features Primary Bath(s), Kitchen - Island, Butlers Pantry, Ceiling Fan(s), Kitchen - Eat-In
Hot Water Electric
Heating Electric, Forced Air
Cooling Central A/C
Flooring Wood, Fully Carpeted
Fireplaces Number 1
Equipment Dishwasher, Disposal, Built-In Microwave
Fireplace Y
Window Features Energy Efficient
Appliance Dishwasher, Disposal, Built-In Microwave
Heat Source Electric
Laundry Upper Floor
Exterior
Exterior Feature Deck(s)
Parking Features Inside Access, Garage Door Opener
Garage Spaces 4.0
Water Access N
Roof Type Shingle
Accessibility None
Porch Deck(s)
Attached Garage 1
Total Parking Spaces 4
Garage Y
Building
Lot Description Corner, Level, Rear Yard, SideYard(s)
Story 2
Foundation Concrete Perimeter
Sewer Public Sewer
Water Public
Architectural Style Traditional
Level or Stories 2
Additional Building Above Grade
New Construction N
Schools
Elementary Schools Vernfield
School District Souderton Area
Others
HOA Fee Include Common Area Maintenance,Lawn Maintenance,Snow Removal,Trash
Senior Community No
Tax ID 50-00-00013-345
Ownership Fee Simple
Acceptable Financing Conventional, VA, FHA 203(b)
Listing Terms Conventional, VA, FHA 203(b)
Financing Conventional,VA,FHA 203(b)
Read Less Info
Want to know what your home might be worth? Contact us for a FREE valuation!

Our team is ready to help you sell your home for the highest possible price ASAP

Bought with Stephanie D Washington • Coldwell Banker Hearthside-Allentown







