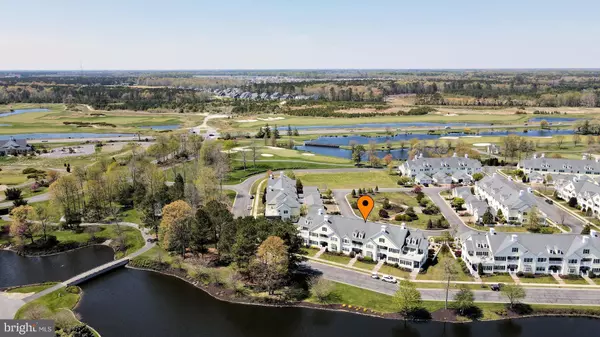$299,000
$310,000
3.5%For more information regarding the value of a property, please contact us for a free consultation.
3 Beds
4 Baths
3,230 SqFt
SOLD DATE : 07/30/2021
Key Details
Sold Price $299,000
Property Type Townhouse
Sub Type Interior Row/Townhouse
Listing Status Sold
Purchase Type For Sale
Square Footage 3,230 sqft
Price per Sqft $92
Subdivision Baywood
MLS Listing ID DESU181490
Sold Date 07/30/21
Style Mediterranean
Bedrooms 3
Full Baths 3
Half Baths 1
HOA Y/N N
Abv Grd Liv Area 2,365
Originating Board BRIGHT
Land Lease Amount 1092.0
Land Lease Frequency Monthly
Year Built 2005
Annual Tax Amount $999
Tax Year 2020
Lot Size 44.750 Acres
Acres 44.75
Lot Dimensions 0.00 x 0.00
Property Description
By any measure this is an exceptional home, just waiting for you to make it your own. The design touches include ceramic tile in-lays on the stair risers, hardwood floors, and a beamed country kitchen with 4 bedrooms and 3.5 baths, this spacious home can easily accomodate friends and family. Kitchen counters are richly colored granite, and the downstairs bath has beautiful and unusual onyx counters. A private sweet spot has been created by a beautifully landscaped patio tucked perfectly between the house and garage. This finished basement affords plenty of space. Including a bedroom and full bath. The beautiful view from the 2nd floor balcony overlooks the golf course and the perfectly situated Baywood clubhouse. So come and see this beautiful home in the premier residential community of Baywood.
Location
State DE
County Sussex
Area Indian River Hundred (31008)
Zoning AR
Interior
Interior Features Breakfast Area, Built-Ins, Ceiling Fan(s), Chair Railings, Crown Moldings, Dining Area, Exposed Beams, Floor Plan - Open, Kitchen - Country, Kitchen - Eat-In, Recessed Lighting, Upgraded Countertops, Wood Floors
Hot Water Electric
Heating Heat Pump(s)
Cooling Central A/C
Flooring Carpet, Hardwood, Tile/Brick
Equipment Built-In Microwave, Dishwasher, Disposal, Dryer, Exhaust Fan, Extra Refrigerator/Freezer, Icemaker, Range Hood, Refrigerator
Fireplace N
Window Features Storm
Appliance Built-In Microwave, Dishwasher, Disposal, Dryer, Exhaust Fan, Extra Refrigerator/Freezer, Icemaker, Range Hood, Refrigerator
Heat Source Electric
Laundry Upper Floor
Exterior
Exterior Feature Patio(s)
Parking Features Garage - Front Entry, Garage - Rear Entry
Garage Spaces 2.0
Utilities Available Cable TV Available, Electric Available, Sewer Available, Water Available
Water Access N
View Creek/Stream, Golf Course, Scenic Vista
Roof Type Architectural Shingle
Accessibility None
Porch Patio(s)
Total Parking Spaces 2
Garage Y
Building
Story 2
Foundation Crawl Space
Sewer Public Sewer
Water Public
Architectural Style Mediterranean
Level or Stories 2
Additional Building Above Grade, Below Grade
Structure Type Beamed Ceilings,High
New Construction N
Schools
School District Indian River
Others
Senior Community No
Tax ID 234-17.00-175.00-3746
Ownership Land Lease
SqFt Source Assessor
Acceptable Financing Conventional, Cash
Listing Terms Conventional, Cash
Financing Conventional,Cash
Special Listing Condition Standard
Read Less Info
Want to know what your home might be worth? Contact us for a FREE valuation!

Our team is ready to help you sell your home for the highest possible price ASAP

Bought with Janice A Warns • Long & Foster Real Estate, Inc.







