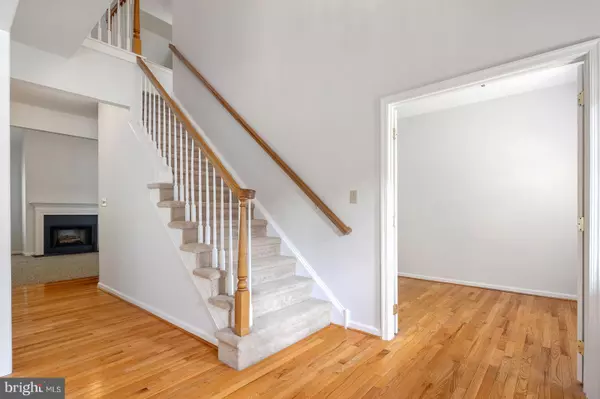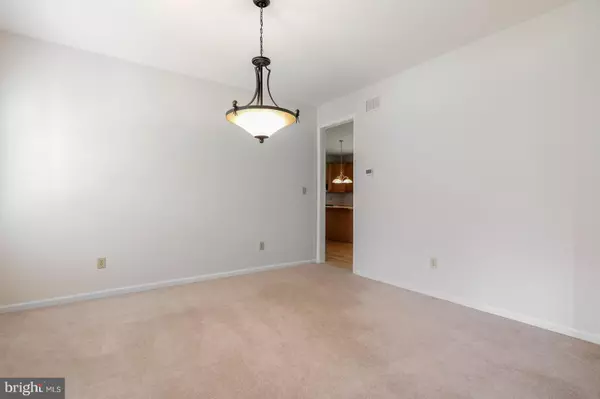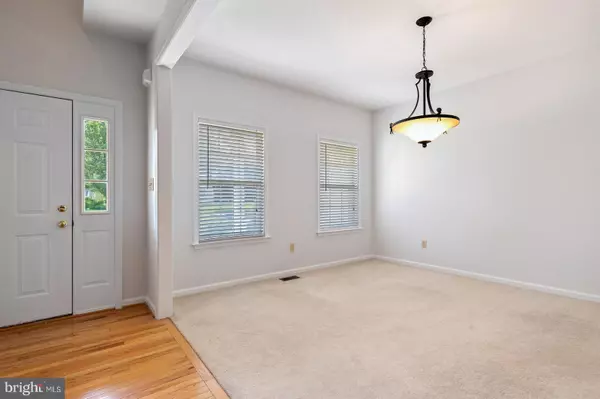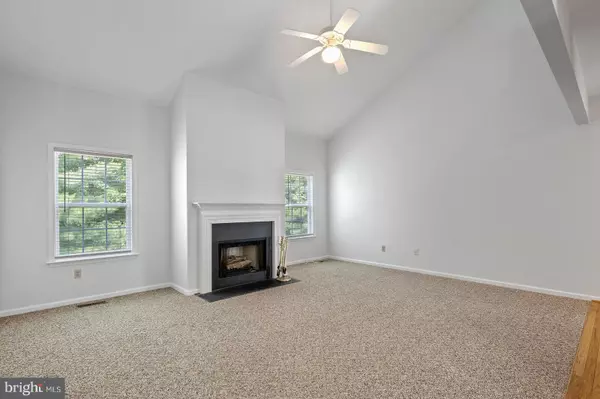$460,000
$460,000
For more information regarding the value of a property, please contact us for a free consultation.
4 Beds
3 Baths
3,525 SqFt
SOLD DATE : 07/30/2021
Key Details
Sold Price $460,000
Property Type Single Family Home
Sub Type Detached
Listing Status Sold
Purchase Type For Sale
Square Footage 3,525 sqft
Price per Sqft $130
Subdivision None Available
MLS Listing ID DENC528956
Sold Date 07/30/21
Style Cape Cod
Bedrooms 4
Full Baths 2
Half Baths 1
HOA Fees $27/ann
HOA Y/N Y
Abv Grd Liv Area 2,700
Originating Board BRIGHT
Year Built 2002
Annual Tax Amount $5,393
Tax Year 2020
Lot Size 0.370 Acres
Acres 0.37
Property Description
Welcome to 1 Sunrise Circle! Sunrise Circle is a cul-de-sac street at the entrance of the Academy Hill Neighborhood! This beautiful Cape Cod style home features 4 bedrooms, 2.5 baths and sits on a .37 acre lot! Walk into a open two story foyer with your dining room to the left and an office space to the right! Perfect for those that are working from home! The kitchen boasts a large eat in area and the kitchen island has space for extra seating! Stainless steel appliances are included and the dishwasher is brand new! There is also a pantry and built in desk area! Beautiful hardwood flooring in the kitchen, eat in and foyer! The family room has a vaulted ceiling with a gas fireplace for cozy evenings at home! There is an overlook into the family room from the second floor! The first floor owner's suite has a beautiful bump out window to let the sun shine in! Brand new carpeting has just been installed in the owner's bedroom! There are also two expansive walk in closets! The attached owner's bath has two individual sink areas, a soaking tub and a standup shower! Finishing out the first floor is a laundry room with a utility sink and a half bath! Going up to the upper level you will find three generously sized bedrooms! The bedroom at the end of the hallway is large enough to be a second owner's bedroom and has two walk-in closets! At the other end of the hallway there is a full bathroom! Next to the bathroom there is a huge storage closet!! Head on down to the partially finished basement and you will find three rooms and a hallway finished with an Owens Corning basement finishing system which includes a media room! There is also plenty of unfinished space to let your imagination run wild! The interior of the house has been freshly painted and all of the carpets have just been professionally cleaned! HVAC replaced in 2016! Beautiful landscaping in the front yard! The home is on a cul-de-sac, close to major roadways and within 5 mile radius to Newark Charter School! Seller is offering 10k settlement help to buyer! Move in Ready! Book your tour today!!
Location
State DE
County New Castle
Area Newark/Glasgow (30905)
Zoning NC10
Rooms
Other Rooms Dining Room, Primary Bedroom, Bedroom 2, Bedroom 3, Bedroom 4, Kitchen, Family Room, Basement, Laundry, Office, Primary Bathroom
Basement Partially Finished
Main Level Bedrooms 1
Interior
Hot Water Natural Gas
Heating Forced Air
Cooling Central A/C
Fireplaces Type Gas/Propane
Fireplace Y
Heat Source Natural Gas
Exterior
Garage Garage - Front Entry
Garage Spaces 6.0
Water Access N
Accessibility None
Attached Garage 2
Total Parking Spaces 6
Garage Y
Building
Story 1.5
Sewer Public Sewer
Water Public
Architectural Style Cape Cod
Level or Stories 1.5
Additional Building Above Grade, Below Grade
New Construction N
Schools
Elementary Schools West Park Place
Middle Schools Shue-Medill
High Schools Newark
School District Christina
Others
Senior Community No
Tax ID 11-008.20-124
Ownership Fee Simple
SqFt Source Estimated
Acceptable Financing Cash, Conventional, FHA, VA
Listing Terms Cash, Conventional, FHA, VA
Financing Cash,Conventional,FHA,VA
Special Listing Condition Standard
Read Less Info
Want to know what your home might be worth? Contact us for a FREE valuation!

Our team is ready to help you sell your home for the highest possible price ASAP

Bought with Linda Cole • Coldwell Banker Realty







