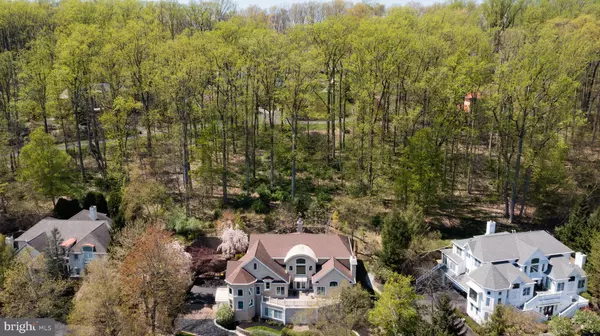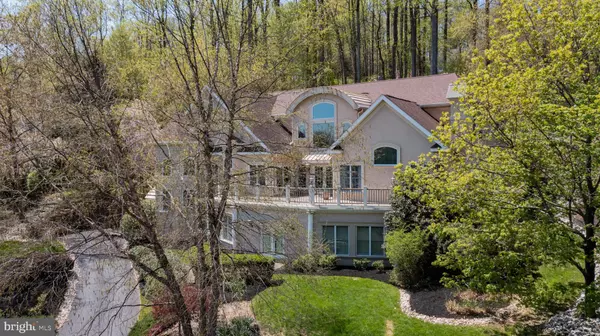$900,000
$950,000
5.3%For more information regarding the value of a property, please contact us for a free consultation.
4 Beds
6 Baths
5,718 SqFt
SOLD DATE : 07/27/2021
Key Details
Sold Price $900,000
Property Type Single Family Home
Sub Type Detached
Listing Status Sold
Purchase Type For Sale
Square Footage 5,718 sqft
Price per Sqft $157
Subdivision Stone Ridge
MLS Listing ID PABU526390
Sold Date 07/27/21
Style Colonial
Bedrooms 4
Full Baths 4
Half Baths 2
HOA Fees $47
HOA Y/N Y
Abv Grd Liv Area 5,718
Originating Board BRIGHT
Year Built 2000
Annual Tax Amount $16,001
Tax Year 2020
Lot Size 1.020 Acres
Acres 1.02
Lot Dimensions 0.00 x 0.00
Property Description
Walk to Peddlers Village from this breathtaking estate home. Enjoy 3 levels of living space with 4/5 bedrooms, 3.2 bathrooms with elevator. A grand 2-story entrance with heated tiled flooring begins this incredible housing experience. The living room & 2-story dining room open to one of the many tiered balconies. Show stopping great room features floor to ceiling stone fireplace coffered ceiling surrounded by the 2nd floor balcony and the many palladium windows on beautiful hardwood floors. There are custom built-ins and an Incredible Kitchen w/large breakfast room, desk, an extended Island, tons of counter space adorned with cherrywood cabinets, granite countertops, integrated refrigerator, cook top stove, double oven, vented 6-Burner cooktop with grill, on beautiful Ceramic tile flooring. There is also a butler's pantry with a built in wine cooler, a sun room and a laundry room. Enjoy the main floor master bedroom suite with gas fireplace with marble surround, custom moldings, his and hers walk in closets, large sitting room, and a sumptuous master bath with a soaking tub, double vanities and large stall shower. The sliders from the bedroom lead to another concrete deck on which to enjoy your morning coffee. The upstairs features 3 bedrooms. 2 share a Jack and Jill bath while the third is easily an in-law suite complete with its own bathroom and sitting room with a small fridge and microwave.
Location
State PA
County Bucks
Area Buckingham Twp (10106)
Zoning VC3
Rooms
Basement Full, Fully Finished, Walkout Level
Interior
Hot Water Natural Gas
Heating Forced Air
Cooling Central A/C
Fireplaces Number 2
Heat Source Natural Gas
Exterior
Parking Features Garage - Side Entry
Garage Spaces 3.0
Water Access N
Accessibility None
Attached Garage 3
Total Parking Spaces 3
Garage Y
Building
Story 3
Sewer Public Sewer
Water Public
Architectural Style Colonial
Level or Stories 3
Additional Building Above Grade, Below Grade
New Construction N
Schools
Elementary Schools Buckingham
Middle Schools Holicong
High Schools Central Bucks High School East
School District Central Bucks
Others
Senior Community No
Tax ID 06-041-049
Ownership Fee Simple
SqFt Source Assessor
Special Listing Condition Standard
Read Less Info
Want to know what your home might be worth? Contact us for a FREE valuation!

Our team is ready to help you sell your home for the highest possible price ASAP

Bought with Sheila Jones-Wilson • Coldwell Banker Hearthside-Lahaska







