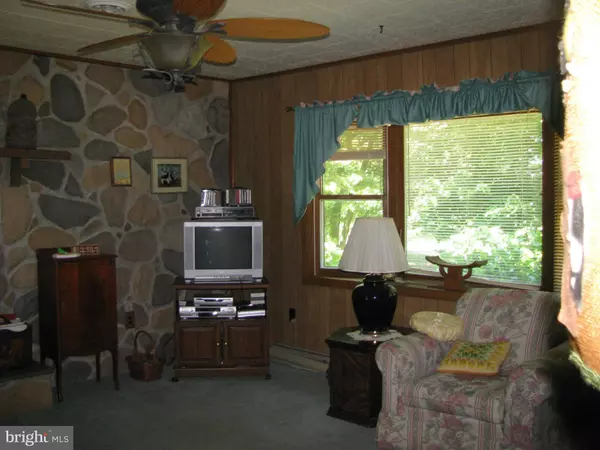$105,000
$119,900
12.4%For more information regarding the value of a property, please contact us for a free consultation.
3 Beds
2 Baths
1,818 SqFt
SOLD DATE : 11/04/2016
Key Details
Sold Price $105,000
Property Type Single Family Home
Sub Type Detached
Listing Status Sold
Purchase Type For Sale
Square Footage 1,818 sqft
Price per Sqft $57
Subdivision Tolchester Estates
MLS Listing ID 1000480155
Sold Date 11/04/16
Style Split Foyer
Bedrooms 3
Full Baths 2
HOA Y/N N
Abv Grd Liv Area 1,132
Originating Board MRIS
Year Built 1978
Annual Tax Amount $1,865
Tax Year 2015
Lot Size 0.643 Acres
Acres 0.64
Property Description
Private beach/boat ramp on Chesapeake Bay; community center with planned activities; beautiful stone wall/fireplaces (2) for cozy winter days; enjoy the birds and wildlife out back from the deck off the dinning room. Level lot with shade trees. Priced to sell!! Great for first-time home buyers.
Location
State MD
County Kent
Zoning CAR
Rooms
Main Level Bedrooms 3
Interior
Interior Features Combination Dining/Living, Primary Bath(s), Window Treatments, Floor Plan - Traditional
Hot Water Electric
Heating Forced Air
Cooling Window Unit(s)
Fireplaces Number 2
Fireplaces Type Mantel(s), Gas/Propane
Equipment Washer/Dryer Hookups Only, Oven/Range - Electric, Refrigerator, Stove, Water Heater
Fireplace Y
Appliance Washer/Dryer Hookups Only, Oven/Range - Electric, Refrigerator, Stove, Water Heater
Heat Source Electric
Exterior
Exterior Feature Deck(s)
Waterfront Description Boat/Launch Ramp,Sandy Beach
Water Access Y
Roof Type Asphalt
Accessibility None
Porch Deck(s)
Garage N
Private Pool N
Building
Lot Description Corner, Cleared
Story 2
Sewer Public Septic
Water Well
Architectural Style Split Foyer
Level or Stories 2
Additional Building Above Grade, Below Grade
New Construction N
Schools
High Schools Kent County
School District Kent County Public Schools
Others
Senior Community No
Tax ID 1506001866
Ownership Fee Simple
Special Listing Condition Standard
Read Less Info
Want to know what your home might be worth? Contact us for a FREE valuation!

Our team is ready to help you sell your home for the highest possible price ASAP

Bought with Robert Tacher • Coldwell Banker Chesapeake Real Estate Company







