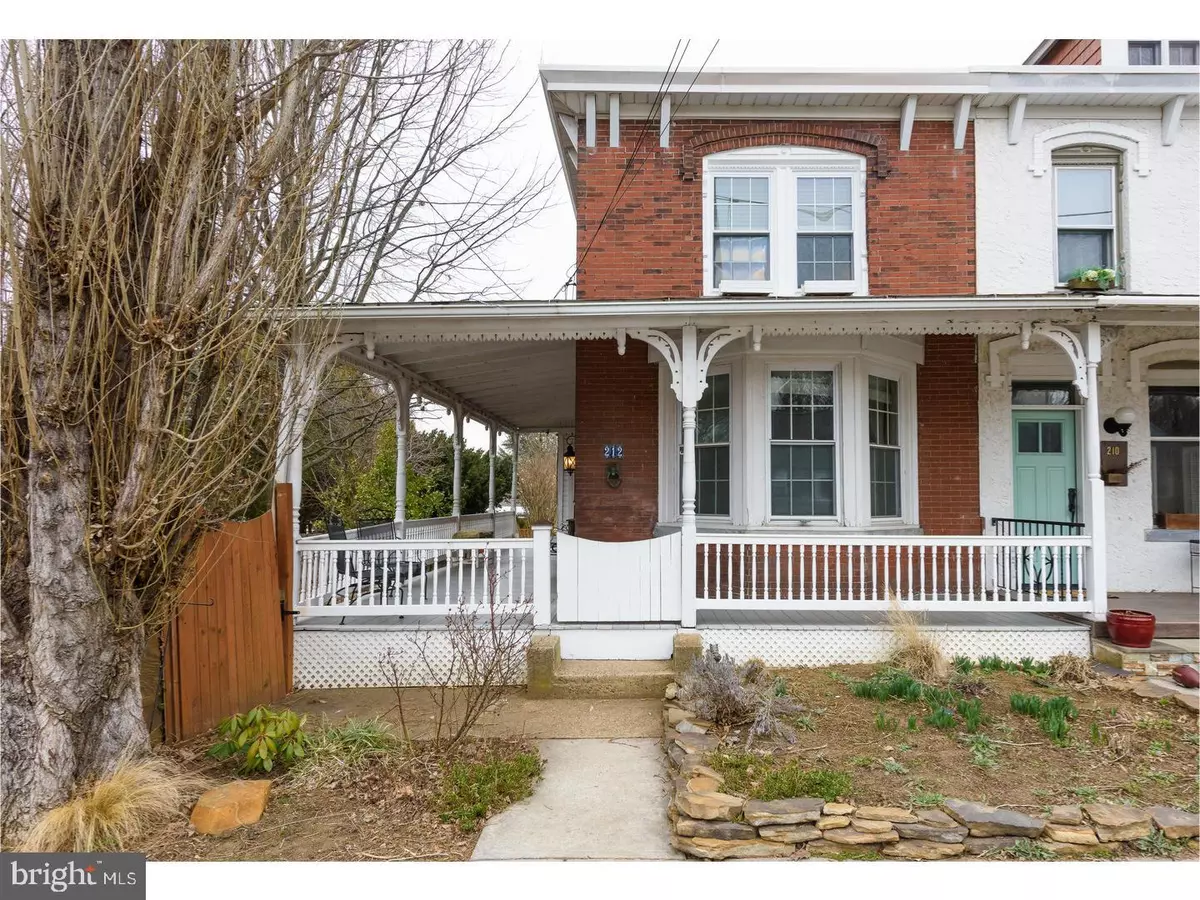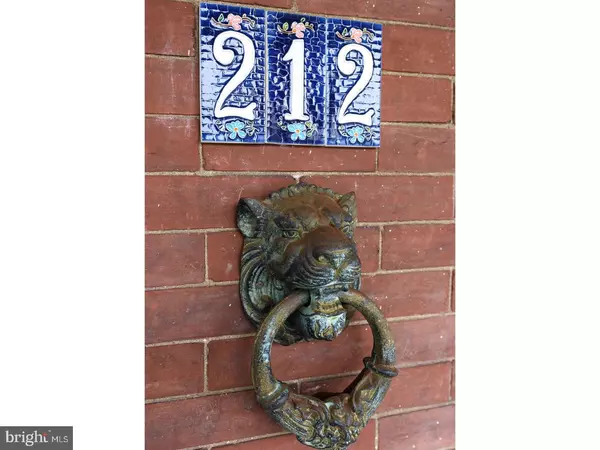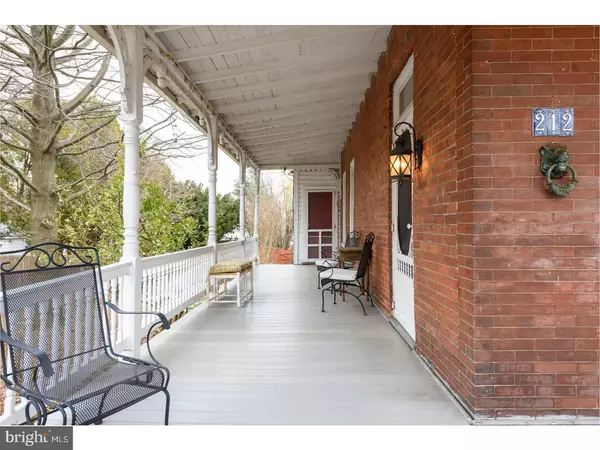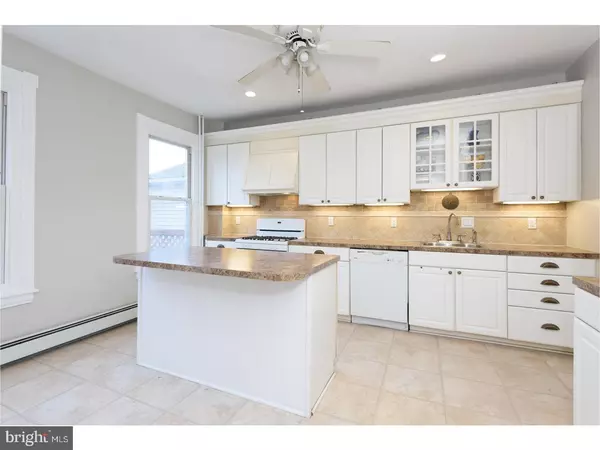$288,000
$300,000
4.0%For more information regarding the value of a property, please contact us for a free consultation.
3 Beds
2 Baths
1,589 SqFt
SOLD DATE : 06/01/2018
Key Details
Sold Price $288,000
Property Type Single Family Home
Sub Type Twin/Semi-Detached
Listing Status Sold
Purchase Type For Sale
Square Footage 1,589 sqft
Price per Sqft $181
Subdivision None Available
MLS Listing ID 1000300626
Sold Date 06/01/18
Style Colonial
Bedrooms 3
Full Baths 1
Half Baths 1
HOA Y/N N
Abv Grd Liv Area 1,589
Originating Board TREND
Year Built 1900
Annual Tax Amount $3,087
Tax Year 2018
Lot Size 7,800 Sqft
Acres 0.18
Lot Dimensions 60
Property Description
Welcome to 212 Moir Ave, a beautiful twin in the heart of West Conshohocken. This home's covered wrap-around front porch is just the beginning of the charm. As soon as you walk in the door, you'll be blown away by the huge living room featuring beautiful hardwood floors, high ceilings and large bay windows. The hardwood floors flow into the formal dining room, a space accentuated with crown molding, adding elegance to all your special occasions. In the updated kitchen, you will love the gas range, tile backsplash, lots of cabinets, deep drawers, counter space and large island with seating. Access to the laundry room, powder room and unfinished basement offering plenty of storage space completes the first floor. Up the stairway you will find three good sized bedrooms, all with plenty of closet space, and a full updated bath. The large yard is completely fenced in for additional privacy and is perfect for all your outdoor entertaining. A large shed provides lots of extra storage space. Located on a quiet residential street, while still being within easy walking distance to everything West Conshohocken has to offer, restaurants, baseball field and parks, public transportation, shopping and entertainment. Don't miss the opportunity to call this beautiful home yours.
Location
State PA
County Montgomery
Area West Conshohocken Boro (10624)
Zoning R1
Rooms
Other Rooms Living Room, Dining Room, Primary Bedroom, Bedroom 2, Kitchen, Family Room, Bedroom 1, Laundry
Basement Full, Unfinished
Interior
Interior Features Kitchen - Island, Butlers Pantry, Ceiling Fan(s), Breakfast Area
Hot Water Natural Gas
Heating Gas, Radiator
Cooling Wall Unit
Flooring Wood, Tile/Brick
Equipment Dishwasher
Fireplace N
Appliance Dishwasher
Heat Source Natural Gas
Laundry Main Floor
Exterior
Exterior Feature Porch(es)
Garage Spaces 3.0
Utilities Available Cable TV
Water Access N
Roof Type Pitched,Shingle
Accessibility None
Porch Porch(es)
Total Parking Spaces 3
Garage N
Building
Lot Description Level, Open, Front Yard, Rear Yard, SideYard(s)
Story 2
Sewer Public Sewer
Water Public
Architectural Style Colonial
Level or Stories 2
Additional Building Above Grade
New Construction N
Schools
Elementary Schools Bridgeport
Middle Schools Upper Merion
High Schools Upper Merion
School District Upper Merion Area
Others
Senior Community No
Tax ID 24-00-01924-005
Ownership Fee Simple
Acceptable Financing Conventional, VA, FHA 203(b)
Listing Terms Conventional, VA, FHA 203(b)
Financing Conventional,VA,FHA 203(b)
Read Less Info
Want to know what your home might be worth? Contact us for a FREE valuation!

Our team is ready to help you sell your home for the highest possible price ASAP

Bought with Jonathan M Cohen • Keller Williams Realty - Cherry Hill







