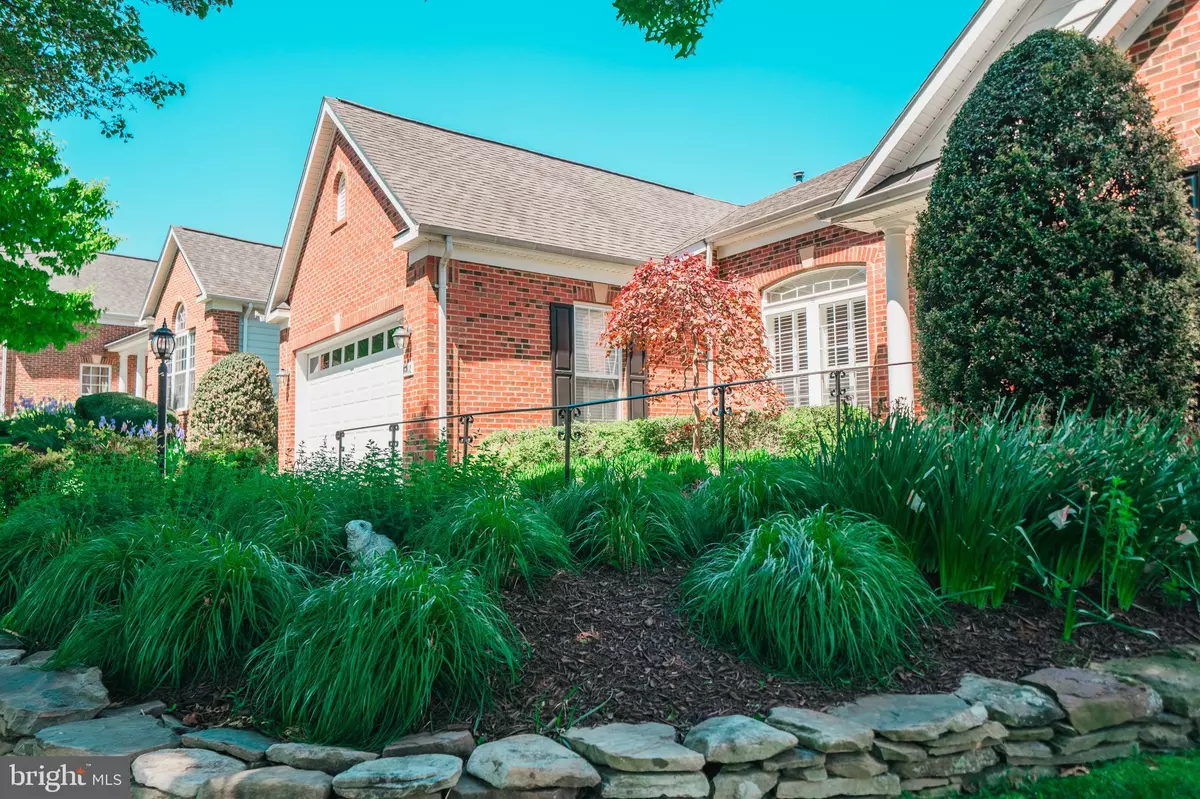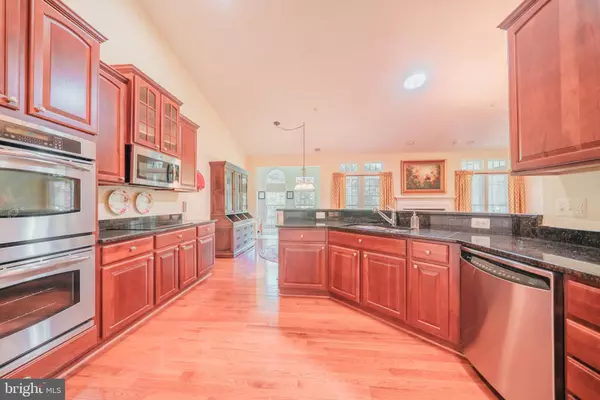$599,000
$599,000
For more information regarding the value of a property, please contact us for a free consultation.
3 Beds
4 Baths
3,883 SqFt
SOLD DATE : 07/16/2021
Key Details
Sold Price $599,000
Property Type Condo
Sub Type Condo/Co-op
Listing Status Sold
Purchase Type For Sale
Square Footage 3,883 sqft
Price per Sqft $154
Subdivision Suffield Meadows
MLS Listing ID VAFQ170548
Sold Date 07/16/21
Style Other
Bedrooms 3
Full Baths 3
Half Baths 1
Condo Fees $468/mo
HOA Y/N N
Abv Grd Liv Area 2,770
Originating Board BRIGHT
Year Built 2006
Annual Tax Amount $4,690
Tax Year 2020
Property Description
New Price!! Stunning home with over 3800 square feet of living space, located in Suffield Meadows 55+ community on the DC side of Warrenton. Main level living with 3 bedrooms, 3 1/2 baths, upscale kitchen, vaulted ceilings, and a screened-in porch with beautiful views. Downstairs is partially finished with a full bathroom. French style doors lead out to a private brick patio. Take advantage of the pool and clubhouse when they open for the season. Lawn care is provided, and some landscaping is included as well as trash pick-up, road maintenance and snow removal.
Location
State VA
County Fauquier
Zoning RA
Rooms
Basement Daylight, Partial, Partially Finished, Sump Pump, Walkout Level, Windows
Main Level Bedrooms 3
Interior
Interior Features Carpet, Ceiling Fan(s), Entry Level Bedroom, Family Room Off Kitchen, Floor Plan - Open, Formal/Separate Dining Room, Kitchen - Gourmet, Pantry, Recessed Lighting, Solar Tube(s), Sprinkler System, Walk-in Closet(s), Window Treatments
Hot Water Natural Gas
Heating Heat Pump(s)
Cooling Central A/C
Flooring Hardwood, Carpet
Fireplaces Number 1
Fireplaces Type Gas/Propane
Equipment Built-In Microwave, Cooktop, Dishwasher, Disposal, Oven - Double, Refrigerator, Washer, Dryer
Fireplace Y
Appliance Built-In Microwave, Cooktop, Dishwasher, Disposal, Oven - Double, Refrigerator, Washer, Dryer
Heat Source Natural Gas
Exterior
Exterior Feature Deck(s), Screened, Porch(es)
Parking Features Garage - Front Entry
Garage Spaces 2.0
Utilities Available Cable TV Available
Amenities Available Bike Trail, Club House, Common Grounds, Jog/Walk Path, Pool - Outdoor, Fitness Center
Water Access N
View Trees/Woods
Accessibility Level Entry - Main
Porch Deck(s), Screened, Porch(es)
Attached Garage 2
Total Parking Spaces 2
Garage Y
Building
Story 1
Sewer Public Sewer
Water Public
Architectural Style Other
Level or Stories 1
Additional Building Above Grade, Below Grade
New Construction N
Schools
Elementary Schools C. Hunter Ritchie
Middle Schools Marshall
High Schools Kettle Run
School District Fauquier County Public Schools
Others
Pets Allowed Y
HOA Fee Include Lawn Care Front,Lawn Maintenance,Road Maintenance,Trash,Snow Removal
Senior Community Yes
Age Restriction 55
Tax ID 6995-89-2285 024
Ownership Condominium
Acceptable Financing Negotiable
Horse Property N
Listing Terms Negotiable
Financing Negotiable
Special Listing Condition Standard
Pets Allowed Cats OK, Dogs OK
Read Less Info
Want to know what your home might be worth? Contact us for a FREE valuation!

Our team is ready to help you sell your home for the highest possible price ASAP

Bought with Louann Smith • Pearson Smith Realty, LLC







