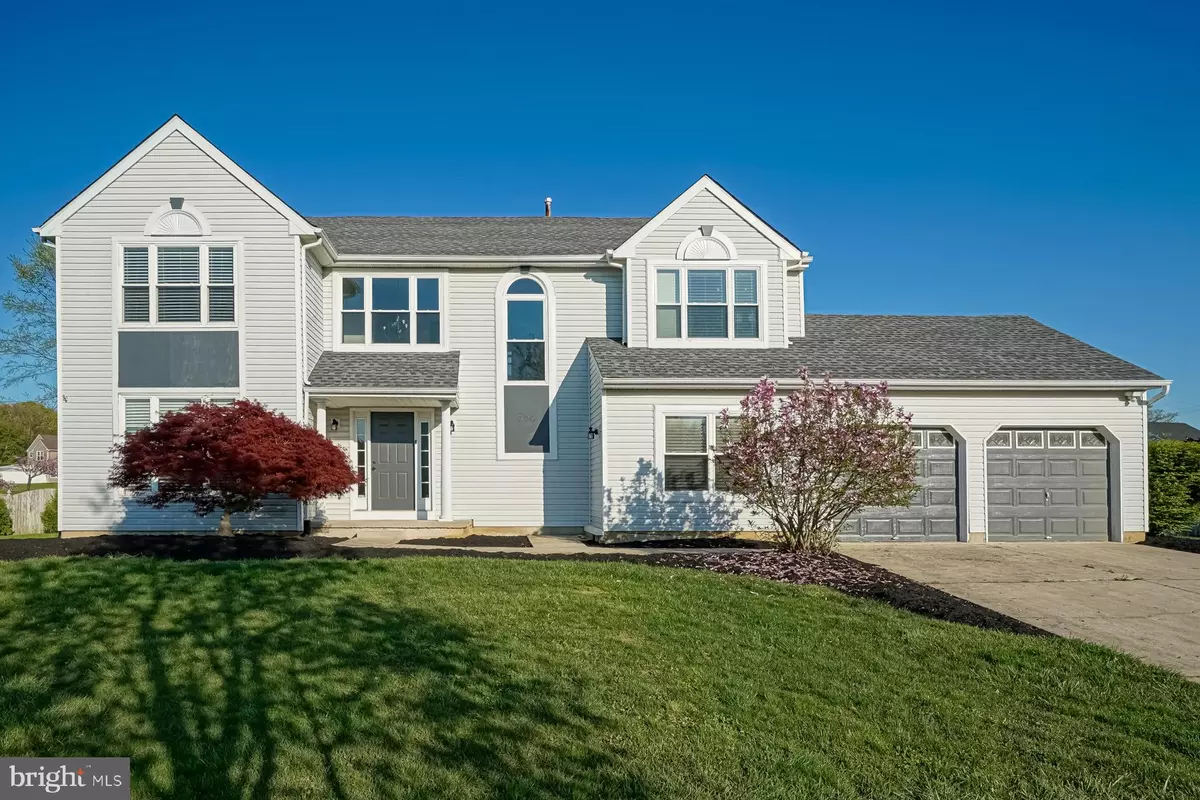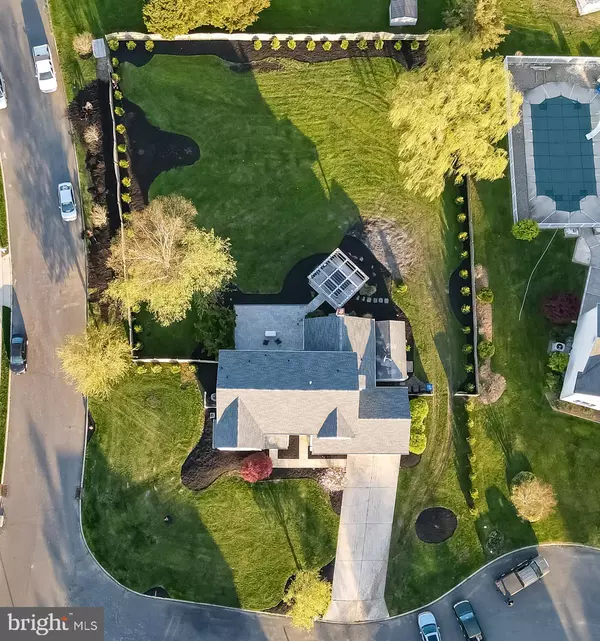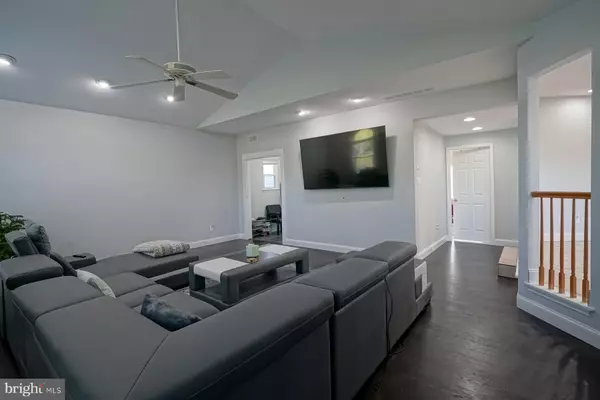$450,000
$450,000
For more information regarding the value of a property, please contact us for a free consultation.
5 Beds
3 Baths
2,831 SqFt
SOLD DATE : 07/14/2021
Key Details
Sold Price $450,000
Property Type Single Family Home
Sub Type Detached
Listing Status Sold
Purchase Type For Sale
Square Footage 2,831 sqft
Price per Sqft $158
Subdivision Harrison Ridge
MLS Listing ID NJGL273134
Sold Date 07/14/21
Style Colonial
Bedrooms 5
Full Baths 3
HOA Fees $6/ann
HOA Y/N Y
Abv Grd Liv Area 2,831
Originating Board BRIGHT
Year Built 1994
Annual Tax Amount $9,972
Tax Year 2020
Lot Size 0.610 Acres
Acres 0.61
Lot Dimensions 0.00 x 0.00
Property Description
Seller has accepted an offer Welcome to the hidden gem of Mullica Hill! Located on a quiet cul de sac, this 5 bedroom home holds a first floor primary suite or in law suite with full bath. Access the 2 car garage and enter into the mud room before walking in the living room with high ceiling and gas fireplace. Light and airy is this freshly painted house with recessed lighting throughout. Take the beautiful stairway to 3 bedrooms, 1 full bath and a primary suite. Each bath has a bidet and 2 baths have Bluetooth speakers/lights that can be controlled with your phone, never miss a call again! A huge, private backyard with a hot tub and the only thing missing is you! Schedule your showing today!
Location
State NJ
County Gloucester
Area Harrison Twp (20808)
Zoning R2
Rooms
Other Rooms Living Room, Dining Room, Primary Bedroom, Bedroom 2, Bedroom 3, Bedroom 4, Kitchen, Family Room, Basement, Foyer, Mud Room, Bathroom 2, Full Bath
Basement Partial
Main Level Bedrooms 1
Interior
Interior Features Breakfast Area, Ceiling Fan(s), Dining Area, Family Room Off Kitchen, Kitchen - Eat-In
Hot Water Natural Gas
Heating Central
Cooling Central A/C
Flooring Hardwood, Laminated, Ceramic Tile
Fireplaces Number 1
Fireplaces Type Gas/Propane
Fireplace Y
Heat Source Natural Gas
Laundry Basement
Exterior
Parking Features Garage - Side Entry
Garage Spaces 2.0
Fence Wood
Utilities Available Cable TV
Water Access N
Accessibility Level Entry - Main
Attached Garage 2
Total Parking Spaces 2
Garage Y
Building
Story 2
Sewer Public Sewer
Water Public
Architectural Style Colonial
Level or Stories 2
Additional Building Above Grade, Below Grade
New Construction N
Schools
Elementary Schools Pleasant Valley School
Middle Schools Pleasant Valley School
High Schools Clearview Regional H.S.
School District Harrison Township Public Schools
Others
Pets Allowed Y
Senior Community No
Tax ID 08-00050 02-00017
Ownership Fee Simple
SqFt Source Assessor
Acceptable Financing Cash, Conventional, FHA, VA
Horse Property N
Listing Terms Cash, Conventional, FHA, VA
Financing Cash,Conventional,FHA,VA
Special Listing Condition Standard
Pets Allowed No Pet Restrictions
Read Less Info
Want to know what your home might be worth? Contact us for a FREE valuation!

Our team is ready to help you sell your home for the highest possible price ASAP

Bought with Thomas Sadler • BHHS Fox & Roach-Center City Walnut







