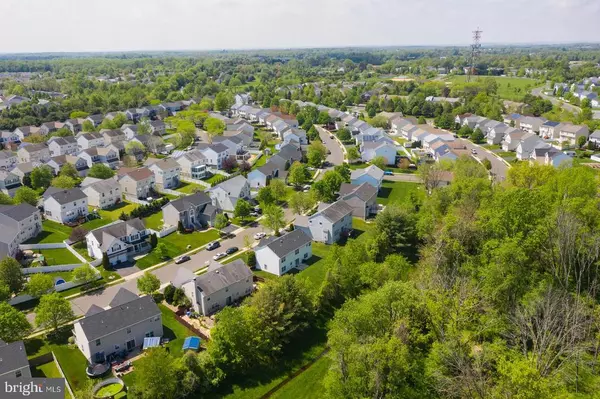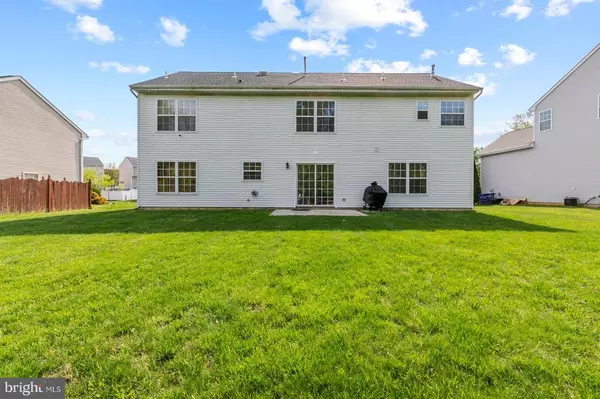$453,500
$420,000
8.0%For more information regarding the value of a property, please contact us for a free consultation.
4 Beds
3 Baths
2,610 SqFt
SOLD DATE : 07/09/2021
Key Details
Sold Price $453,500
Property Type Single Family Home
Sub Type Detached
Listing Status Sold
Purchase Type For Sale
Square Footage 2,610 sqft
Price per Sqft $173
Subdivision Mapleton
MLS Listing ID NJBL397054
Sold Date 07/09/21
Style Colonial
Bedrooms 4
Full Baths 2
Half Baths 1
HOA Y/N N
Abv Grd Liv Area 2,610
Originating Board BRIGHT
Year Built 1999
Annual Tax Amount $8,302
Tax Year 2020
Lot Size 9,261 Sqft
Acres 0.21
Lot Dimensions 0.00 x 0.00
Property Description
Final and Best: 5-24-2021 Situated in the beautiful Mapleton development, a 2610 colonial model home with lots to offer. As you enter the home you will find a large 2 story foyer with a nice chandelier. Off to your left, you will find a nice office that allows you to work from home, in a quiet setting. Also, on the right side, you will find a well laid out stacked living room and dining room that can be used for nice gatherings. Towards the back of the home, you will find an open floor plan, where your kitchen with all stainless-steel appliances are located. The open floor plan allows you to view your tv from the kitchen into your family room. Also, you can open the slider door and you will find a very quiet backyard to relax in with woods to the back. Lastly, this home offers 4 bedrooms with 2.5 baths. The master bedroom has plenty of space with a large walk-in closet. The master bathroom was recently updated with a nice new shower and ceramic tiles. Close to all public transportation and the local Columbus Market. Please come and check out this home as soon as possible. Its priced to sell.
Location
State NJ
County Burlington
Area Mansfield Twp (20318)
Zoning R-1
Rooms
Main Level Bedrooms 4
Interior
Interior Features Attic, Carpet, Ceiling Fan(s), Dining Area, Floor Plan - Open, Kitchen - Eat-In, Pantry, Walk-in Closet(s), Wood Floors
Hot Water Natural Gas
Heating Forced Air
Cooling Central A/C, Zoned
Flooring Ceramic Tile, Carpet, Wood
Equipment Stainless Steel Appliances, Stove, Refrigerator, Microwave, Dryer - Gas, Dishwasher
Fireplace N
Appliance Stainless Steel Appliances, Stove, Refrigerator, Microwave, Dryer - Gas, Dishwasher
Heat Source Natural Gas
Laundry Hookup, Main Floor
Exterior
Parking Features Garage - Front Entry
Garage Spaces 2.0
Utilities Available Cable TV, Natural Gas Available, Phone Available, Sewer Available, Water Available
Water Access N
Roof Type Shingle
Accessibility 32\"+ wide Doors, Level Entry - Main
Attached Garage 2
Total Parking Spaces 2
Garage Y
Building
Story 2
Foundation Concrete Perimeter, Slab
Sewer Public Sewer
Water Public
Architectural Style Colonial
Level or Stories 2
Additional Building Above Grade, Below Grade
Structure Type 9'+ Ceilings,2 Story Ceilings
New Construction N
Schools
Elementary Schools John Hydock
Middle Schools Northern Burl. Co. Reg. Jr. M.S.
High Schools Northern Burl. Co. Reg. Sr. H.S.
School District Mansfield Township Public Schools
Others
Pets Allowed N
Senior Community No
Tax ID 18-00010 03-00052
Ownership Fee Simple
SqFt Source Assessor
Acceptable Financing Cash, Conventional, FHA, VA
Horse Property N
Listing Terms Cash, Conventional, FHA, VA
Financing Cash,Conventional,FHA,VA
Special Listing Condition Standard
Read Less Info
Want to know what your home might be worth? Contact us for a FREE valuation!

Our team is ready to help you sell your home for the highest possible price ASAP

Bought with Michael Carney • RE/MAX at Home







