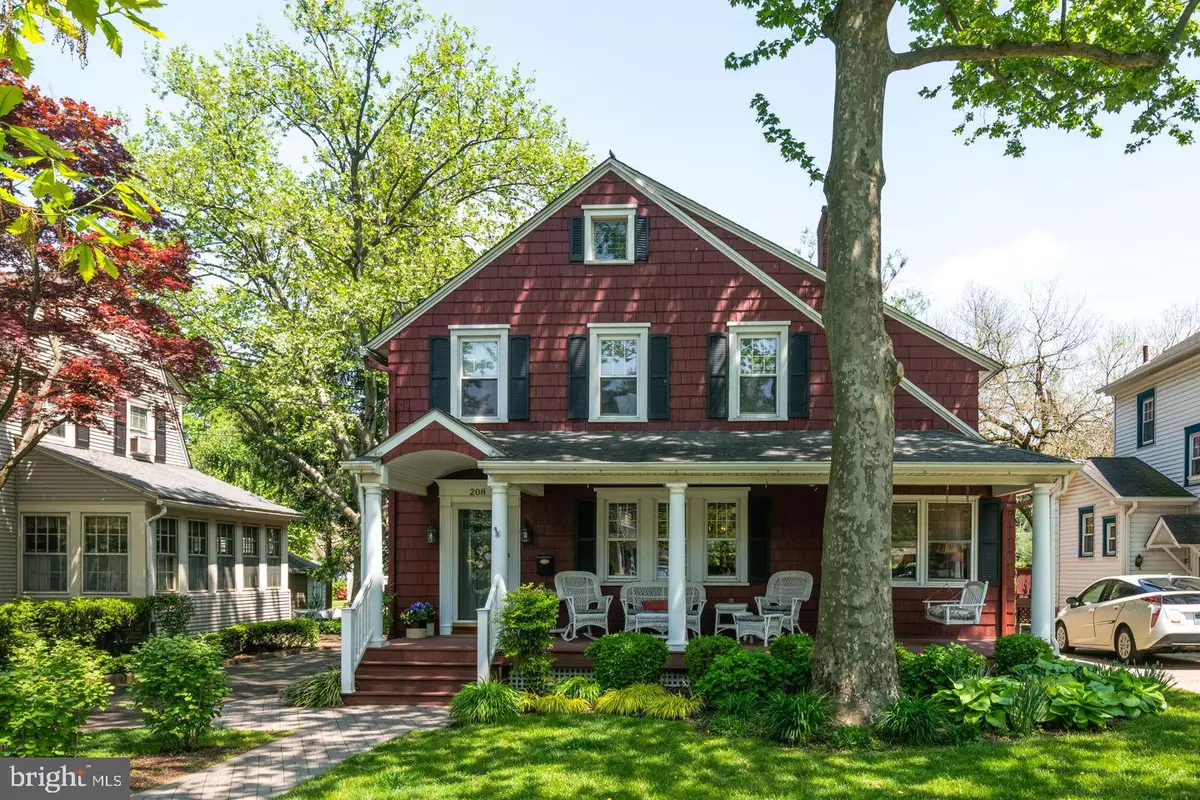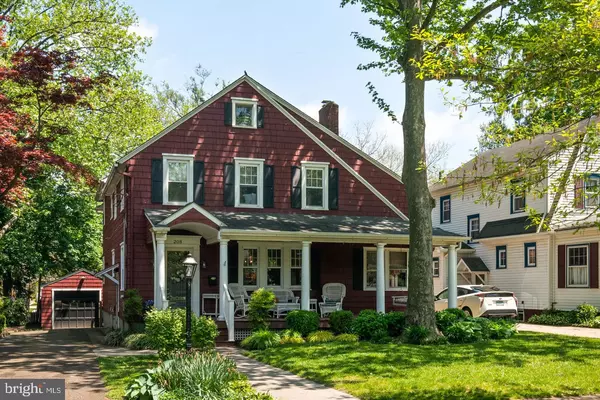$581,000
$549,900
5.7%For more information regarding the value of a property, please contact us for a free consultation.
4 Beds
2 Baths
2,768 SqFt
SOLD DATE : 07/09/2021
Key Details
Sold Price $581,000
Property Type Single Family Home
Sub Type Detached
Listing Status Sold
Purchase Type For Sale
Square Footage 2,768 sqft
Price per Sqft $209
Subdivision Bluebird
MLS Listing ID NJCD419322
Sold Date 07/09/21
Style Colonial
Bedrooms 4
Full Baths 2
HOA Y/N N
Abv Grd Liv Area 2,368
Originating Board BRIGHT
Year Built 1924
Annual Tax Amount $11,484
Tax Year 2020
Lot Size 6,000 Sqft
Acres 0.14
Lot Dimensions 50.00 x 120.00
Property Description
There is NO competition for this 4 BR, 2 1/2 bath stunner on one of the most family friendly streets in Haddon Township! You will begin falling in love as you approach the front door and envision warm summer nights on the front porch with a drink in the company of your fabulous new neighbor. Once inside, the spacious and bright living room with gas fireplace will lead to to wondering where to put your Christmas tree at the holidays. The dining room is spacious and allows for entertaining your biggest get togethers. The open concept kitchen and family room is the piece de resistance, including a huge granite island with seating, and banquette table seating as well. Tons of natural light fill this space, and it conveniently leads to the EP Henry paver patio and adorable backyard where you can watch the kids play. Finishing off the 1st floor is an office with lots of windows and a door for privacy. The second floor includes all 4 bedrooms, including a primary suite with vaulted ceiling, walk-in closet, updated spacious master bath with tub, stall shower w/glass door, and his/her sinks. The three other bedrooms are all nicely sized, one includes a reading nook or game area. 2nd full bath has been updated as well. The basement is partially finished and a great place for a man-cave, kids hangout, or workout space. Finally, a 1 car garage is the icing on top of this fabulous treat. And walk to restaurants, Cooper River, schools and everything downtown HT has to offer from this amazing location.
Location
State NJ
County Camden
Area Haddon Twp (20416)
Zoning R
Rooms
Other Rooms Living Room, Dining Room, Primary Bedroom, Bedroom 2, Bedroom 3, Bedroom 4, Kitchen, Game Room, Family Room, Office
Basement Partially Finished
Interior
Interior Features Attic, Breakfast Area, Ceiling Fan(s), Dining Area, Family Room Off Kitchen, Floor Plan - Open, Kitchen - Eat-In, Kitchen - Island, Kitchen - Table Space, Primary Bath(s), Recessed Lighting, Soaking Tub, Wood Floors
Hot Water Tankless
Heating Forced Air
Cooling Central A/C
Flooring Hardwood
Fireplaces Number 1
Fireplace Y
Heat Source Natural Gas
Exterior
Parking Features Garage - Front Entry
Garage Spaces 6.0
Water Access N
Roof Type Shingle
Accessibility None
Total Parking Spaces 6
Garage Y
Building
Story 2.5
Sewer No Septic System
Water Public
Architectural Style Colonial
Level or Stories 2.5
Additional Building Above Grade, Below Grade
New Construction N
Schools
Elementary Schools Strawbridge E.S.
Middle Schools William G Rohrer
High Schools Haddon Township H.S.
School District Haddon Township Public Schools
Others
Senior Community No
Tax ID 16-00029 05-00009
Ownership Fee Simple
SqFt Source Assessor
Special Listing Condition Standard
Read Less Info
Want to know what your home might be worth? Contact us for a FREE valuation!

Our team is ready to help you sell your home for the highest possible price ASAP

Bought with Lindsey Watson-McCarthy • Weichert Realtors-Haddonfield







