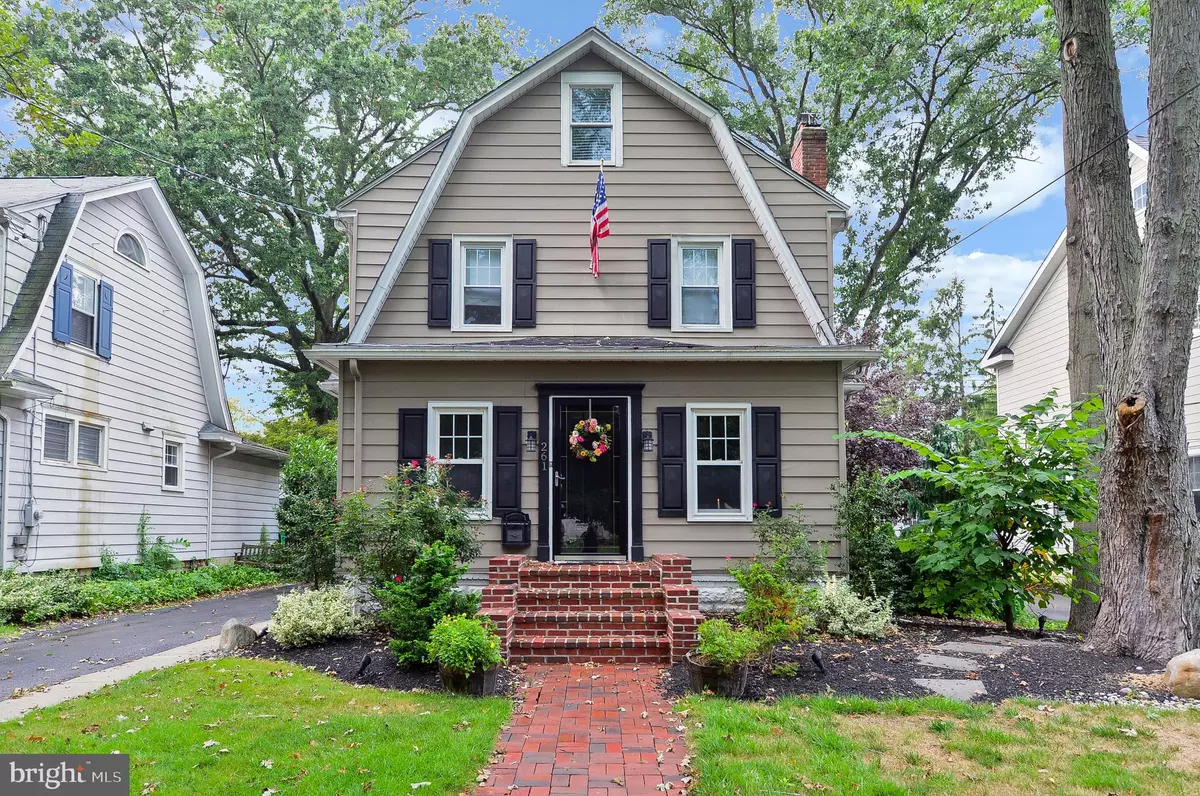$755,000
$724,900
4.2%For more information regarding the value of a property, please contact us for a free consultation.
4 Beds
3 Baths
2,261 SqFt
SOLD DATE : 07/02/2021
Key Details
Sold Price $755,000
Property Type Single Family Home
Sub Type Detached
Listing Status Sold
Purchase Type For Sale
Square Footage 2,261 sqft
Price per Sqft $333
Subdivision Estates
MLS Listing ID NJCD419366
Sold Date 07/02/21
Style Colonial
Bedrooms 4
Full Baths 2
Half Baths 1
HOA Y/N N
Abv Grd Liv Area 2,261
Originating Board BRIGHT
Year Built 1926
Annual Tax Amount $13,519
Tax Year 2020
Lot Size 8,800 Sqft
Acres 0.2
Lot Dimensions 50.00 x 176.00
Property Description
Our expanded, beautifully updated 4 BR, 2.5 BA Executive home in the desirable Estates section of Haddonfield doesn't stop with curb appeal. You'll find everything you want and more here with gorgeous hardwood flooring, Pottery Barn colors and custom window treatments throughout! You'll love the stunning Brindisi gourmet kitchen that includes an Island with pendant lighting, granite countertops, high end stainless-steel appliances, breakfast room, and a convenient powder room off the kitchen. The Family Room is open to the Kitchen and overlooks the pristine landscaped fenced yard with deck, patio, garage, and lovely gardens. The 2nd floor features a spacious primary bedroom en suite with cathedral ceilings, walk-in closet and beautifully updated full bathroom with double sinks marble flooring and a tiled, glass enclosed shower. Three additional bedrooms and a spa-like full bath complete the 2nd floor. The walk-up attic is finished with oak hardwood flooring and is perfect for an exercise room, playroom, or a 5th bedroom if needed. So many upgrades here including energy certified house with newer high efficiency dual zone HVAC, newer roof, security system, custom lighting fixtures, deck, hardscape patio and more! Homes like this are hard to find in town. Top rated schools, walk to PATCO, shops, restaurants, and parks.
Location
State NJ
County Camden
Area Haddonfield Boro (20417)
Zoning RESIDENTIAL
Rooms
Other Rooms Living Room, Dining Room, Primary Bedroom, Bedroom 2, Bedroom 3, Bedroom 4, Kitchen, Family Room, Den, Sun/Florida Room, Primary Bathroom
Basement Full, Unfinished
Interior
Interior Features Attic/House Fan, Breakfast Area, Built-Ins, Ceiling Fan(s), Chair Railings, Crown Moldings, Family Room Off Kitchen, Floor Plan - Open, Formal/Separate Dining Room, Kitchen - Eat-In, Kitchen - Island, Kitchen - Gourmet, Kitchen - Table Space, Pantry, Primary Bath(s), Recessed Lighting, Skylight(s), Sprinkler System, Tub Shower, Stall Shower, Upgraded Countertops, Walk-in Closet(s), Window Treatments, Wood Floors
Hot Water Natural Gas
Heating Forced Air
Cooling Central A/C
Flooring Hardwood, Ceramic Tile, Marble
Equipment Built-In Microwave, Built-In Range, Cooktop, Dishwasher, Disposal, Dryer, Energy Efficient Appliances, Exhaust Fan, Icemaker, Oven - Double, Oven - Self Cleaning, Oven - Wall, Oven/Range - Gas, Refrigerator, Stainless Steel Appliances, Washer, Water Heater
Window Features Replacement
Appliance Built-In Microwave, Built-In Range, Cooktop, Dishwasher, Disposal, Dryer, Energy Efficient Appliances, Exhaust Fan, Icemaker, Oven - Double, Oven - Self Cleaning, Oven - Wall, Oven/Range - Gas, Refrigerator, Stainless Steel Appliances, Washer, Water Heater
Heat Source Natural Gas
Laundry Basement
Exterior
Exterior Feature Deck(s), Patio(s)
Garage Spaces 3.0
Fence Chain Link, Fully
Water Access N
Roof Type Shingle
Accessibility None
Porch Deck(s), Patio(s)
Total Parking Spaces 3
Garage N
Building
Story 3
Sewer Public Sewer
Water Public
Architectural Style Colonial
Level or Stories 3
Additional Building Above Grade, Below Grade
New Construction N
Schools
Elementary Schools J Fithian Tatem
Middle Schools Middle M.S.
High Schools Haddonfield Memorial H.S.
School District Haddonfield Borough Public Schools
Others
Senior Community No
Tax ID 17-00011 06-00004
Ownership Fee Simple
SqFt Source Assessor
Security Features Security System
Acceptable Financing Conventional, FHA, VA, Cash
Listing Terms Conventional, FHA, VA, Cash
Financing Conventional,FHA,VA,Cash
Special Listing Condition Standard
Read Less Info
Want to know what your home might be worth? Contact us for a FREE valuation!

Our team is ready to help you sell your home for the highest possible price ASAP

Bought with Jeanne "lisa" Wolschina • Keller Williams Realty - Cherry Hill







