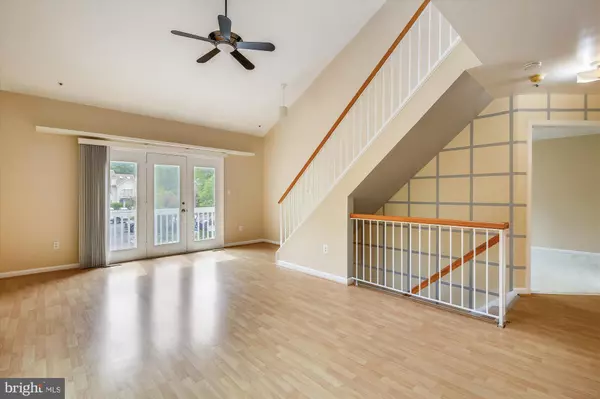$336,000
$329,000
2.1%For more information regarding the value of a property, please contact us for a free consultation.
2 Beds
2 Baths
1,629 SqFt
SOLD DATE : 06/29/2021
Key Details
Sold Price $336,000
Property Type Condo
Sub Type Condo/Co-op
Listing Status Sold
Purchase Type For Sale
Square Footage 1,629 sqft
Price per Sqft $206
Subdivision Vill At Manchester Farms
MLS Listing ID MDMC758260
Sold Date 06/29/21
Style Contemporary
Bedrooms 2
Full Baths 2
Condo Fees $240/mo
HOA Fees $81/mo
HOA Y/N Y
Abv Grd Liv Area 1,629
Originating Board BRIGHT
Year Built 1990
Annual Tax Amount $2,783
Tax Year 2021
Property Description
Please schedule showing online? Open floor plan, spacious townhouse condo in popular Village at Manchester Farms. One of the larger units with over 1600 sf , this home features 2 bedrooms, and a spacious loft which could be a 3rd bedroom or home office, 2 full baths. Sit next to the open space and very close to Tot lot. The ground level features an entry foyer with 1 big room with fireplace and has sliding glass door to the patio. The mid/main level boasts a dramatic 2 story living room / dining room with access to a front facing balcony, a open kitchen with stainless steel appliances and upgraded cabinets, and a bedroom and full bath. The top floor features another bedroom, full bath, and loft overlooking the living room, with access to a second balcony. Upgrades in recent years include new paint, maintenance floors on main level, windows, gutters and siding (2016). Enjoy maintenance-free living with all exterior building upkeep, lawn mowing and landscaping taken care of by the association. Community amenities incl. membership to the Manchester Farm outdoor pool, tennis courts, tot lots, very short walking distance to Germantown community center. Conveniently located near shopping and dining, sought-after public schools (elementary and middle schools within walking distance), MARC train, and commuter routes.
Location
State MD
County Montgomery
Zoning RESIDENTIAL
Interior
Interior Features Attic, Ceiling Fan(s), Floor Plan - Open, Sprinkler System
Hot Water Electric
Cooling Central A/C, Heat Pump(s)
Flooring Ceramic Tile, Carpet, Laminated
Fireplaces Number 1
Equipment Built-In Microwave, Dishwasher, Disposal, Dryer - Electric, Exhaust Fan, Oven/Range - Electric, Refrigerator, Washer
Fireplace Y
Window Features Double Pane
Appliance Built-In Microwave, Dishwasher, Disposal, Dryer - Electric, Exhaust Fan, Oven/Range - Electric, Refrigerator, Washer
Heat Source Electric, Central
Laundry Main Floor, Has Laundry
Exterior
Garage Spaces 1.0
Parking On Site 1
Utilities Available Water Available, Sewer Available, Electric Available
Amenities Available Club House, Jog/Walk Path, Swimming Pool, Tennis Courts, Tot Lots/Playground
Water Access N
Roof Type Asphalt
Accessibility 32\"+ wide Doors
Total Parking Spaces 1
Garage N
Building
Story 3
Sewer Public Sewer
Water Public
Architectural Style Contemporary
Level or Stories 3
Additional Building Above Grade, Below Grade
Structure Type 2 Story Ceilings
New Construction N
Schools
Elementary Schools Ronald Mcnair
Middle Schools Kingsview
High Schools Northwest
School District Montgomery County Public Schools
Others
HOA Fee Include Common Area Maintenance,Lawn Maintenance,Parking Fee,Management,Snow Removal,Road Maintenance,Trash
Senior Community No
Tax ID 160202893416
Ownership Condominium
Horse Property N
Special Listing Condition Standard
Read Less Info
Want to know what your home might be worth? Contact us for a FREE valuation!

Our team is ready to help you sell your home for the highest possible price ASAP

Bought with RUOJUN ZHANG • Evergreen Properties







