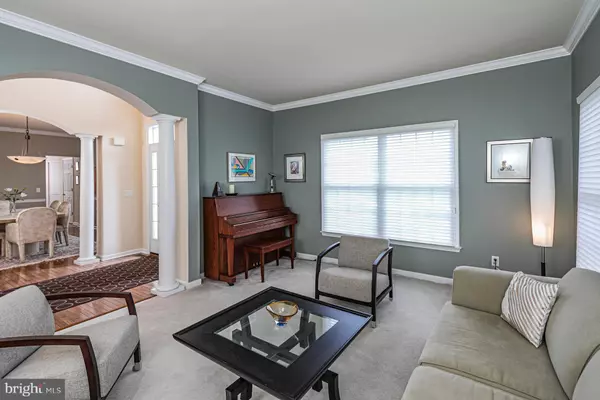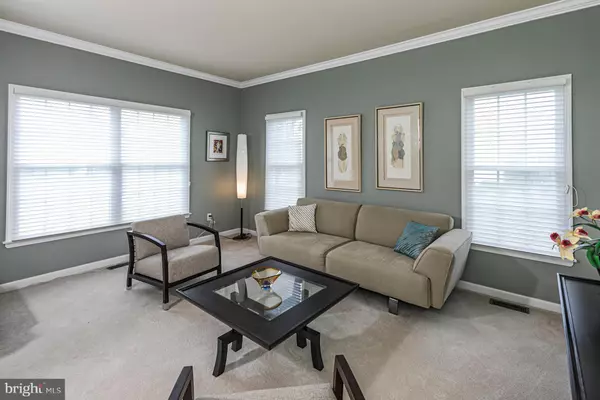$834,000
$875,000
4.7%For more information regarding the value of a property, please contact us for a free consultation.
4 Beds
3 Baths
0.4 Acres Lot
SOLD DATE : 06/28/2021
Key Details
Sold Price $834,000
Property Type Single Family Home
Sub Type Detached
Listing Status Sold
Purchase Type For Sale
Subdivision Cherry Valley
MLS Listing ID NJSO114510
Sold Date 06/28/21
Style Traditional
Bedrooms 4
Full Baths 2
Half Baths 1
HOA Fees $138/qua
HOA Y/N Y
Originating Board BRIGHT
Year Built 2000
Annual Tax Amount $21,225
Tax Year 2020
Lot Size 0.397 Acres
Acres 0.4
Lot Dimensions 0.00 x 0.00
Property Description
Sunny and open describes this Wheaton floor plan in Skillmans Cherry Valley community. Hardwood floors begin the double-height entry, which opens to the dining and living rooms. The family room's fireplace is surrounded by fluted molding that stretches 2 stories. The eat-in kitchen flows out to a patio. A home office behind French doors, laundry, and the powder room round out the first floor. Two sets of stairs one in the foyer, a second near the kitchen lead to a neutral hall bathroom shared by three bedrooms. The main suite offers a big soaking tub in the bathroom and multiple walk-in closets. Optional membership at Cherry Valley Country Club offers social and recreational opportunities for everyone. Top-rated Montgomery public schools and several private schools are also nearby.
Location
State NJ
County Somerset
Area Montgomery Twp (21813)
Zoning RES
Rooms
Other Rooms Living Room, Dining Room, Bedroom 2, Bedroom 3, Bedroom 4, Kitchen, Family Room, Bedroom 1, Laundry, Office, Bathroom 1, Bathroom 2
Basement Full, Unfinished
Interior
Interior Features Kitchen - Eat-In, Family Room Off Kitchen, Pantry, Recessed Lighting, Walk-in Closet(s), Wood Floors
Hot Water Natural Gas
Heating Forced Air
Cooling Central A/C
Fireplaces Number 1
Fireplaces Type Gas/Propane
Equipment Cooktop, Dishwasher, Dryer, Microwave, Oven - Wall, Refrigerator, Washer
Fireplace Y
Appliance Cooktop, Dishwasher, Dryer, Microwave, Oven - Wall, Refrigerator, Washer
Heat Source Natural Gas
Exterior
Parking Features Garage - Side Entry
Garage Spaces 2.0
Amenities Available Basketball Courts, Common Grounds, Golf Course Membership Available, Jog/Walk Path, Pool Mem Avail, Tot Lots/Playground
Water Access N
Accessibility None
Attached Garage 2
Total Parking Spaces 2
Garage Y
Building
Story 2
Sewer Public Sewer
Water Public
Architectural Style Traditional
Level or Stories 2
Additional Building Above Grade, Below Grade
New Construction N
Schools
Elementary Schools Montgomery
Middle Schools Montgomery M.S.
High Schools Montgomery H.S.
School District Montgomery Township Public Schools
Others
HOA Fee Include Common Area Maintenance
Senior Community No
Tax ID 13-30003-00039
Ownership Fee Simple
SqFt Source Assessor
Special Listing Condition Standard
Read Less Info
Want to know what your home might be worth? Contact us for a FREE valuation!

Our team is ready to help you sell your home for the highest possible price ASAP

Bought with Vanessa Beatriz Diaz • RE/MAX Instyle Realty Corp







