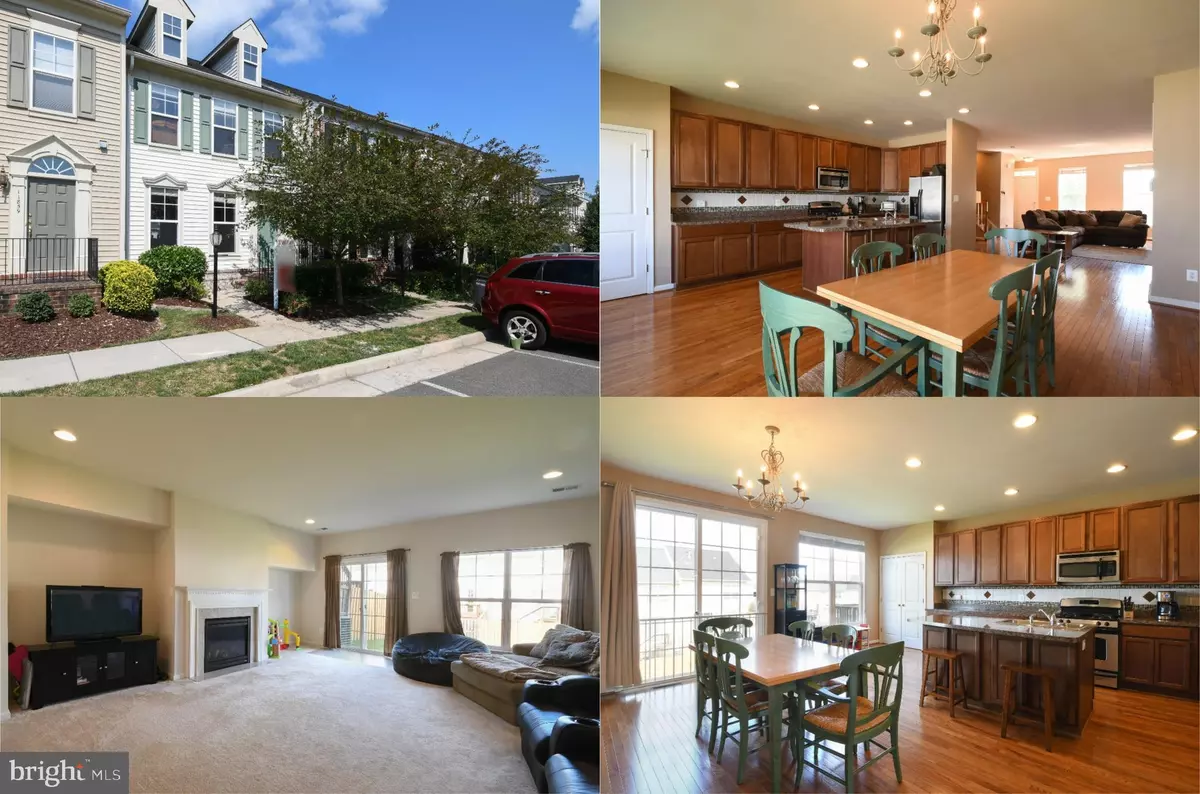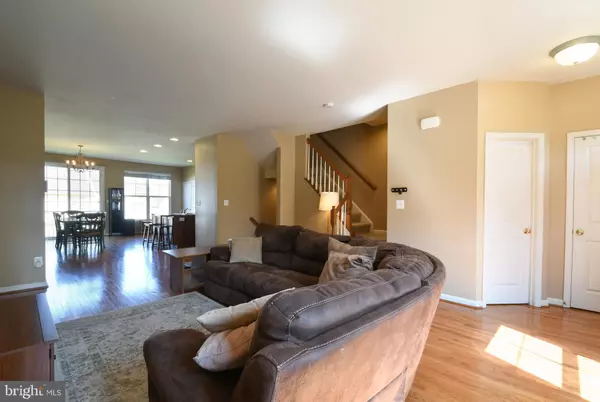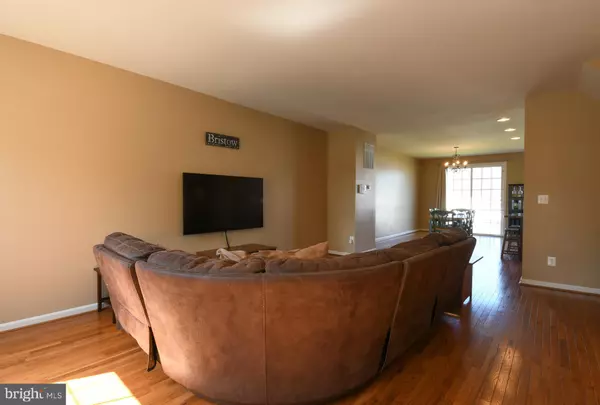$445,000
$429,900
3.5%For more information regarding the value of a property, please contact us for a free consultation.
3 Beds
4 Baths
2,216 SqFt
SOLD DATE : 06/25/2021
Key Details
Sold Price $445,000
Property Type Townhouse
Sub Type Interior Row/Townhouse
Listing Status Sold
Purchase Type For Sale
Square Footage 2,216 sqft
Price per Sqft $200
Subdivision Pembrooke
MLS Listing ID VAPW524264
Sold Date 06/25/21
Style Colonial
Bedrooms 3
Full Baths 3
Half Baths 1
HOA Fees $102/mo
HOA Y/N Y
Abv Grd Liv Area 1,680
Originating Board BRIGHT
Year Built 2009
Annual Tax Amount $4,345
Tax Year 2021
Lot Size 1,520 Sqft
Acres 0.03
Property Description
This beautiful 3 bedroom, 3.5 bath townhome is nestled on a quiet cul-de-sac backing to open common area in the heart of Victory Lakes, is within walking distance to Victory Lakes Elementary school, and offers all the modern features homebuyers seek! A light filled open floor plan, gleaming hardwood floors, high ceilings, gracious owners suite, and a finished lower level with fireplace are just a few features that make this home so special! ****** An open foyer welcomes you and ushers you into the living room where twin windows stream natural light highlighting warm neutral paint and rich hardwood floors that flow into the open dining room and the gourmet kitchen that is sure to please. Here, youll find an abundance of 42 cabinetry, gleaming granite countertops, custom tile backsplashes, and stainless steel appliances including a built-in microwave and gas range. A huge center island provides additional working surface and bar seating, while the open atmosphere facilitates entertaining family and friends. ****** Ascend the stairs and onward to the owners suite boasting plush carpeting, a lighted ceiling fan, and a reach in and walk-in closet. The luxurious en suite bath features a dual sink vanity, sumptuous soaking tub, and glass enclosed shower, all with spa toned tile surround and flooring. Down the hall 2 additional bright and cheerful bedrooms, each with lighted ceiling fans share access to the well appointed hall bath, while a laundry closet eases the daily task. ****** The light filled walk out lower level recreation room has plenty of space for games, media, and simple relaxation in front of a cozy gas fireplace and opens to the lush grassy backyard, making indoor/outdoor entertaining a breeze! A beautiful 3rd full bath and large storage room complete the comfort and convenience of this wonderful home. ****** All this in a peaceful residential setting with plenty of parking with community amenities such as clubhouse, outdoor pool, common grounds, lake, jog/walking trails, sports courts, and playground. There is plenty of amazing shopping, dining, and entertainment to be found nearby in every direction and commuters will appreciate the easy access to Sudley Manor Drive, Prince William Parkway, I-66, and Routes 28 and 29. If youre looking for a quality built home in a spectacular location, this is it!
Location
State VA
County Prince William
Zoning R6
Rooms
Other Rooms Living Room, Dining Room, Primary Bedroom, Bedroom 2, Bedroom 3, Kitchen, Family Room, Foyer, Laundry, Storage Room, Primary Bathroom, Full Bath, Half Bath
Basement Fully Finished, Connecting Stairway, Outside Entrance, Rear Entrance, Walkout Level
Interior
Interior Features Breakfast Area, Carpet, Ceiling Fan(s), Combination Kitchen/Dining, Crown Moldings, Dining Area, Kitchen - Eat-In, Kitchen - Gourmet, Kitchen - Island, Kitchen - Table Space, Primary Bath(s), Recessed Lighting, Soaking Tub, Stall Shower, Tub Shower, Upgraded Countertops, Walk-in Closet(s), Window Treatments, Wood Floors
Hot Water Natural Gas
Heating Forced Air
Cooling Ceiling Fan(s), Central A/C
Flooring Carpet, Ceramic Tile, Hardwood
Fireplaces Number 1
Fireplaces Type Mantel(s), Fireplace - Glass Doors, Gas/Propane
Equipment Built-In Microwave, Dishwasher, Disposal, Dryer, Exhaust Fan, Icemaker, Oven/Range - Gas, Refrigerator, Stainless Steel Appliances, Washer
Fireplace Y
Appliance Built-In Microwave, Dishwasher, Disposal, Dryer, Exhaust Fan, Icemaker, Oven/Range - Gas, Refrigerator, Stainless Steel Appliances, Washer
Heat Source Natural Gas
Laundry Upper Floor
Exterior
Amenities Available Basketball Courts, Bike Trail, Club House, Common Grounds, Fitness Center, Jog/Walk Path, Lake, Pool - Outdoor, Tennis Courts, Tot Lots/Playground
Water Access N
View Garden/Lawn
Accessibility None
Garage N
Building
Lot Description Backs - Open Common Area, Cul-de-sac, Landscaping, Level
Story 3
Sewer Public Sewer
Water Public
Architectural Style Colonial
Level or Stories 3
Additional Building Above Grade, Below Grade
Structure Type 9'+ Ceilings
New Construction N
Schools
Elementary Schools Victory
Middle Schools Marsteller
High Schools Unity Reed
School District Prince William County Public Schools
Others
HOA Fee Include Common Area Maintenance,Pool(s),Snow Removal,Trash
Senior Community No
Tax ID 7595-39-4938
Ownership Fee Simple
SqFt Source Assessor
Security Features Electric Alarm,Security System
Special Listing Condition Standard
Read Less Info
Want to know what your home might be worth? Contact us for a FREE valuation!

Our team is ready to help you sell your home for the highest possible price ASAP

Bought with Ruba Ayoub • Long & Foster Real Estate, Inc.







