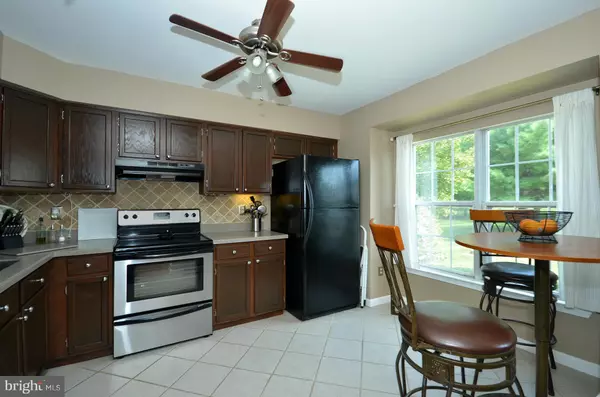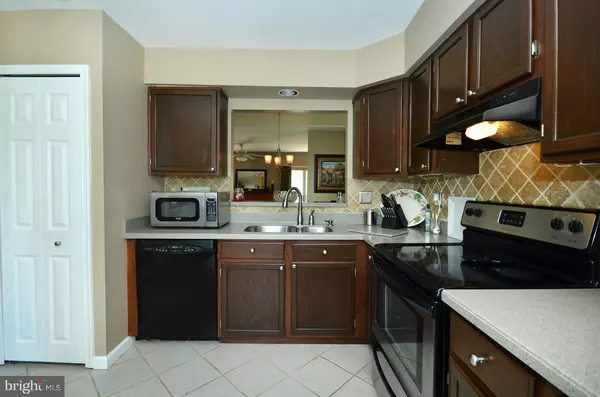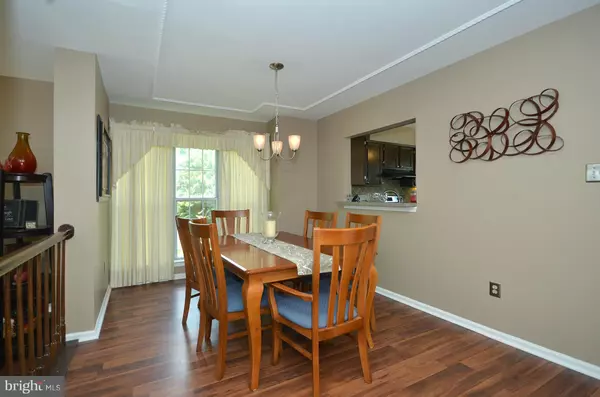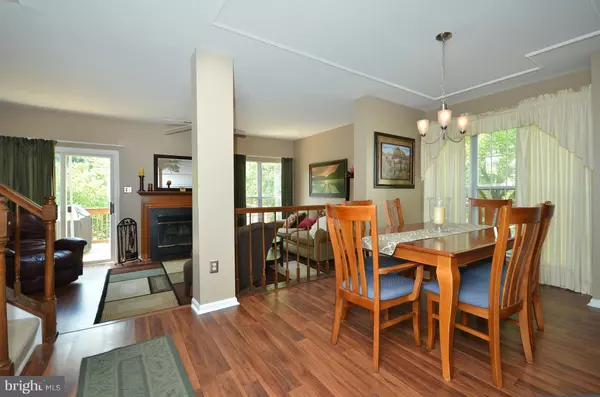$209,900
$209,900
For more information regarding the value of a property, please contact us for a free consultation.
3 Beds
3 Baths
1,436 SqFt
SOLD DATE : 11/30/2016
Key Details
Sold Price $209,900
Property Type Townhouse
Sub Type End of Row/Townhouse
Listing Status Sold
Purchase Type For Sale
Square Footage 1,436 sqft
Price per Sqft $146
Subdivision Constant Friendship
MLS Listing ID 1001695583
Sold Date 11/30/16
Style Traditional
Bedrooms 3
Full Baths 1
Half Baths 2
HOA Fees $52/mo
HOA Y/N Y
Abv Grd Liv Area 1,436
Originating Board MRIS
Year Built 1988
Annual Tax Amount $2,005
Tax Year 2015
Lot Size 2,500 Sqft
Acres 0.06
Property Description
NOT YOUR AVERAGE TH!! THIS 3BR EOG HAS 3 FIN. LEVELS, NESTLED AT THE END OF CUL-DE-SAC! EXTRA SPACIOUS EOG HAS SIDE WINDOWS-PROVIDES TONS OF NATURAL LIGHT! SEP DR, STEP DOWN TO LR W/FP & SLIDER TO DECK OVERLOOKING FENCED, LEVEL PRIVATE YARD W/VIEW OF TREES! HUGE DUAL ACCESS BATH HAS SOAKING TUB/SEP SHOWER. FIN LL W/REC RM, PWDR RM & WALKOUT. UPDATES: NEWER LAMINATE, UPGRADED HVAC 2016,HWH 2011
Location
State MD
County Harford
Zoning R3
Rooms
Other Rooms Living Room, Dining Room, Primary Bedroom, Bedroom 2, Bedroom 3, Kitchen, Game Room, Foyer, Utility Room
Basement Outside Entrance, Rear Entrance, Sump Pump, Full, Improved, Walkout Level
Interior
Interior Features Dining Area, Kitchen - Table Space, Window Treatments, Floor Plan - Traditional
Hot Water Electric
Heating Heat Pump(s)
Cooling Central A/C
Fireplaces Number 1
Fireplaces Type Fireplace - Glass Doors, Mantel(s)
Equipment Washer/Dryer Hookups Only, Dishwasher, Disposal, Dryer, Exhaust Fan, Oven/Range - Electric, Range Hood, Refrigerator, Washer
Fireplace Y
Appliance Washer/Dryer Hookups Only, Dishwasher, Disposal, Dryer, Exhaust Fan, Oven/Range - Electric, Range Hood, Refrigerator, Washer
Heat Source Electric
Exterior
Exterior Feature Deck(s), Patio(s)
Fence Rear
Water Access N
Roof Type Asphalt
Accessibility None
Porch Deck(s), Patio(s)
Garage N
Private Pool N
Building
Lot Description Cul-de-sac, No Thru Street, Backs to Trees
Story 3+
Sewer Public Sewer
Water Public
Architectural Style Traditional
Level or Stories 3+
Additional Building Above Grade
Structure Type Dry Wall
New Construction N
Schools
Elementary Schools Abingdon
Middle Schools Edgewood
High Schools Edgewood
School District Harford County Public Schools
Others
Senior Community No
Tax ID 1301192205
Ownership Fee Simple
Special Listing Condition Standard
Read Less Info
Want to know what your home might be worth? Contact us for a FREE valuation!

Our team is ready to help you sell your home for the highest possible price ASAP

Bought with Robert D Ritchie Jr. • Coldwell Banker Realty







