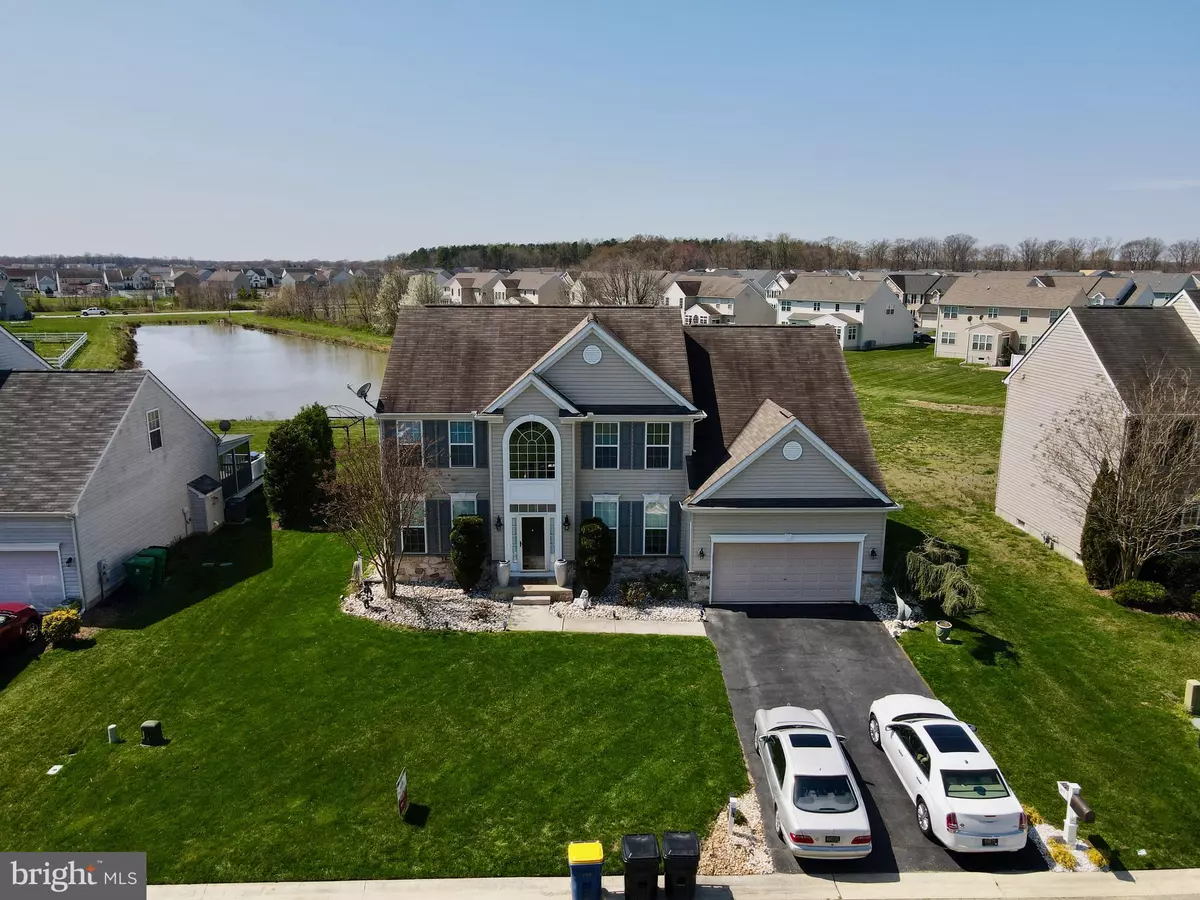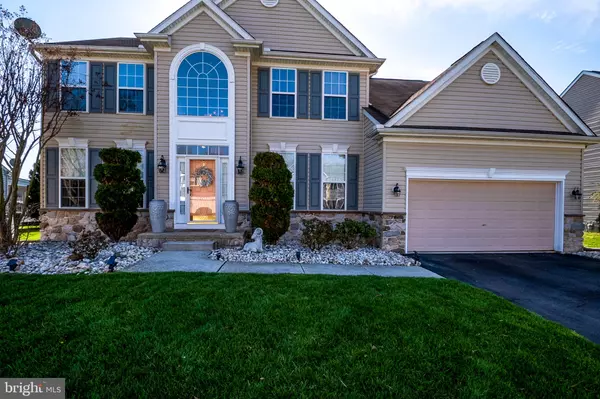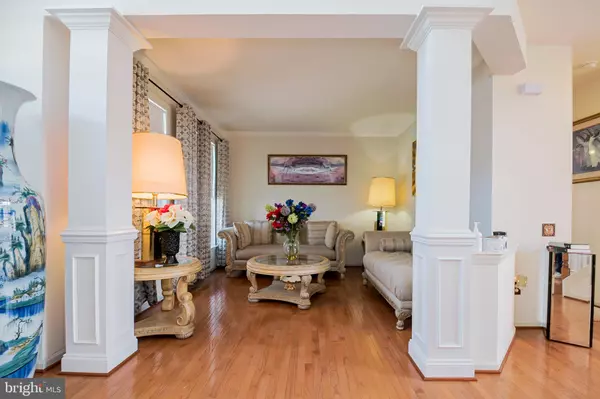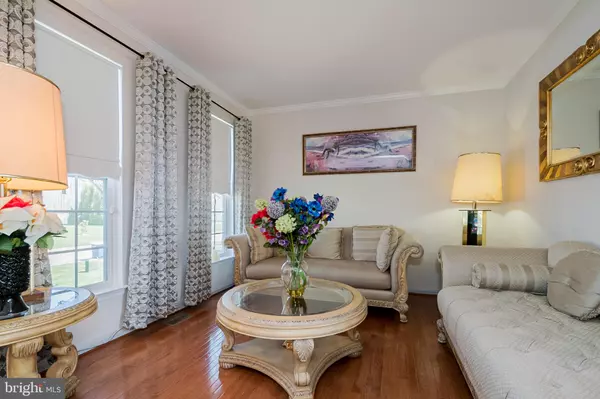$470,000
$489,900
4.1%For more information regarding the value of a property, please contact us for a free consultation.
4 Beds
4 Baths
2,885 SqFt
SOLD DATE : 06/23/2021
Key Details
Sold Price $470,000
Property Type Single Family Home
Sub Type Detached
Listing Status Sold
Purchase Type For Sale
Square Footage 2,885 sqft
Price per Sqft $162
Subdivision Heritage Trace
MLS Listing ID DEKT247696
Sold Date 06/23/21
Style Contemporary
Bedrooms 4
Full Baths 2
Half Baths 2
HOA Y/N N
Abv Grd Liv Area 2,885
Originating Board BRIGHT
Year Built 2007
Annual Tax Amount $1,546
Tax Year 2020
Lot Size 10,200 Sqft
Acres 0.23
Lot Dimensions 85.00 x 120.00
Property Description
Welcome to Heritage Trace! This beautiful home has it all! Located outside of the Town of Smyrna, you'll enjoy a country feel even through you're just minutes from Downtown and major Routes including Rt 1. Step inside the elegant 2 story foyer, brightened with a large palladium window and gleaming hardwood floors. The foyer is flanked by a formal living room and a generous dining room. Columns and crown molding add another upscale touch. Also on the first level, a separate office with glass French doors make telecommuting a breeze. At the rear of the home you'll enter the grand 2 story family room, where a wall of windows and a gas fireplace take center stage. Step into the open kitchen to find white cabinetry, recessed lighting, double wall ovens and a breakfast bar. The kitchen feeds into the morning room, full of sunlight and the perfect place for a dining set. Slider doors lead out to the beautiful composite deck with a retractable awning. The large lot overlooks one of the community ponds. Imagine spending evenings here grilling and relaxing with friends. But there is so much more to explore! Upstairs, is a large master suite with adjoining bath. Double sinks, a large stall shower and soaking tub. Cross the cat walk that overlooks the family room to visit 3 additional bedrooms and the hall bath. There's even more to explore in the finished basement! Have you ever wanted a theatre room? Here it is! And there's still more room to use the space for a bar or game room, as our sellers have, or something entirely different. An additional half here is convenient for entertaining. Love it? Come see it and make it yours!
Location
State DE
County Kent
Area Smyrna (30801)
Zoning AC
Rooms
Other Rooms Living Room, Dining Room, Primary Bedroom, Bedroom 2, Bedroom 3, Bedroom 4, Family Room, Breakfast Room, Office, Recreation Room, Media Room, Bathroom 2, Primary Bathroom, Half Bath
Basement Fully Finished, Poured Concrete, Interior Access
Interior
Hot Water Natural Gas
Heating Forced Air
Cooling Central A/C
Heat Source Natural Gas
Exterior
Parking Features Garage - Front Entry, Garage Door Opener, Inside Access
Garage Spaces 2.0
Water Access N
View Garden/Lawn
Roof Type Asphalt,Pitched,Shingle
Accessibility None
Attached Garage 2
Total Parking Spaces 2
Garage Y
Building
Story 2
Foundation Concrete Perimeter
Sewer Public Sewer
Water Public
Architectural Style Contemporary
Level or Stories 2
Additional Building Above Grade, Below Grade
Structure Type Dry Wall
New Construction N
Schools
Elementary Schools Sunnyside
Middle Schools Smyrna
High Schools Smyrna
School District Smyrna
Others
Pets Allowed Y
Senior Community No
Tax ID KH-00-02704-01-6300-000
Ownership Fee Simple
SqFt Source Assessor
Acceptable Financing Cash, Conventional, FHA, VA
Listing Terms Cash, Conventional, FHA, VA
Financing Cash,Conventional,FHA,VA
Special Listing Condition Standard
Pets Allowed No Pet Restrictions
Read Less Info
Want to know what your home might be worth? Contact us for a FREE valuation!

Our team is ready to help you sell your home for the highest possible price ASAP

Bought with Diana Vieyra • Patterson-Schwartz-Hockessin







