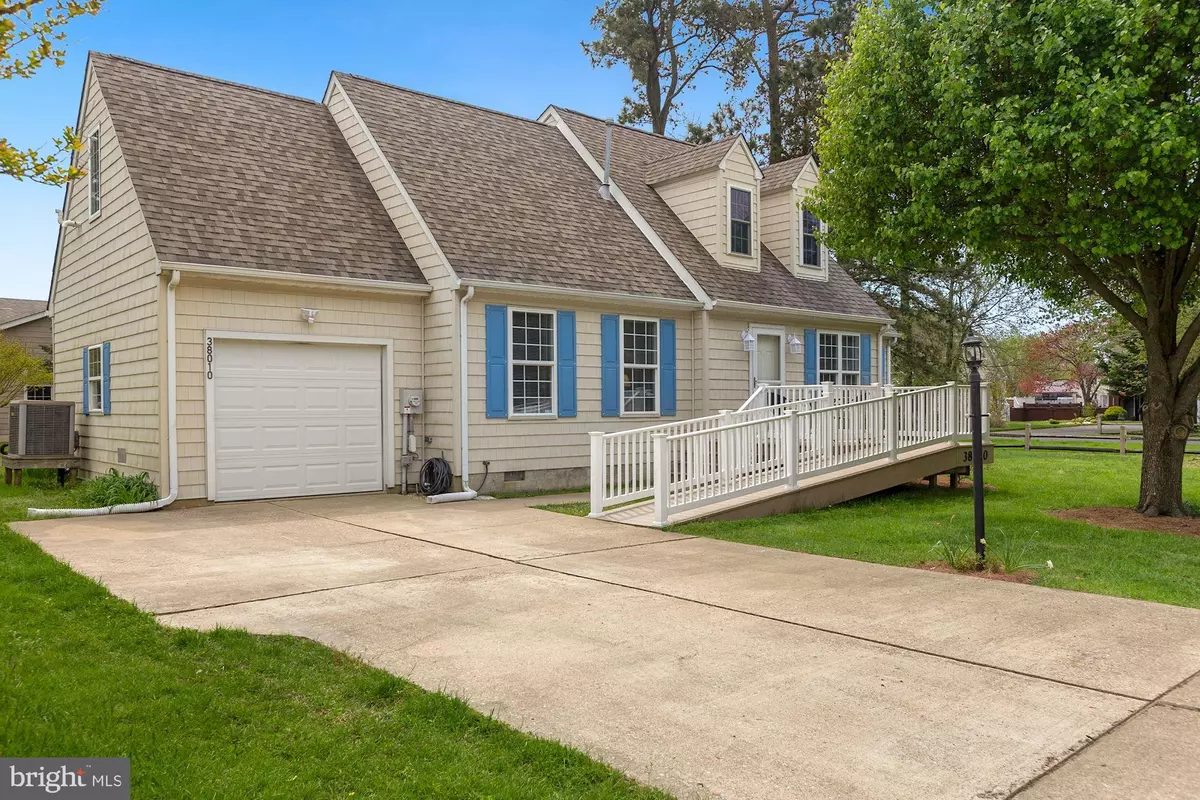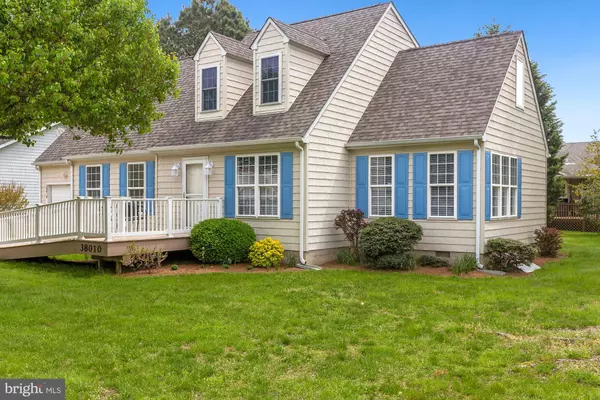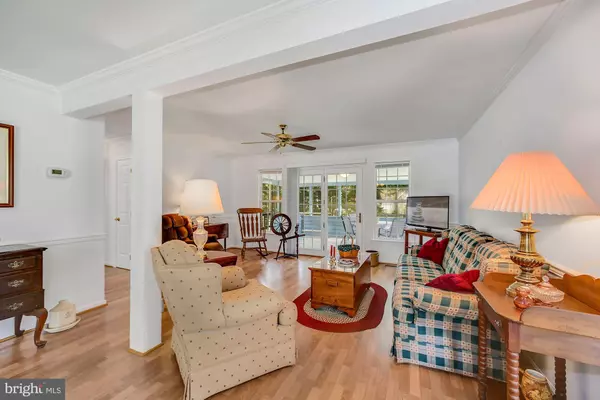$411,000
$389,900
5.4%For more information regarding the value of a property, please contact us for a free consultation.
4 Beds
3 Baths
1,724 SqFt
SOLD DATE : 06/17/2021
Key Details
Sold Price $411,000
Property Type Single Family Home
Sub Type Detached
Listing Status Sold
Purchase Type For Sale
Square Footage 1,724 sqft
Price per Sqft $238
Subdivision Cedar Landing
MLS Listing ID DESU182100
Sold Date 06/17/21
Style Cape Cod
Bedrooms 4
Full Baths 2
Half Baths 1
HOA Fees $33/ann
HOA Y/N Y
Abv Grd Liv Area 1,724
Originating Board BRIGHT
Year Built 1996
Annual Tax Amount $777
Tax Year 2020
Lot Size 10,019 Sqft
Acres 0.23
Lot Dimensions 80.00 x 100.00
Property Description
Well cared for, ONE owner, 4 bedroom, 2 1/2 bathroom Cape Cod haven offers convenient water access for years of enjoyment! Desirable quiet corner lot in a sought after private community is just minutes away from Bethany Beach Boardwalk, trails, golf courses, dining, shopping and entertainment. Enjoy the spacious screened-in porch with family & friends creating many wonderful memories. Large master bedroom with changing area on main floor with full bathroom makes one floor living a reality. Plenty of natural light flows throughout. The upper level is ideal for privacy offering a full bathroom and 3 roomy bedrooms. New paint, roof (2020), new bathroom floors, new main floor bathroom vanity, new window blinds, new exterior lights, new exterior door, new electrical switches & receptacles, new toilets, new master bath door, some window replacement equate to increased added value! Great community amenities include in-ground swimming pool, tennis/pickle ball courts, boat/kayak ramp, kayak storage, day dock (72 hr), picnic area and easy water accessibility to Whites Creek which leads to the Indian River Bay and inlet. Utilities upon request. Outside shower. Year-round enjoyment, so much to see and do, don't miss out!!
Location
State DE
County Sussex
Area Baltimore Hundred (31001)
Zoning GR
Rooms
Other Rooms Living Room, Dining Room, Bedroom 2, Bedroom 3, Bedroom 4, Kitchen, Bedroom 1, Bathroom 1, Bathroom 2, Half Bath
Main Level Bedrooms 1
Interior
Interior Features Carpet, Ceiling Fan(s), Crown Moldings, Chair Railings, Dining Area, Kitchen - Eat-In, Kitchen - Table Space, Recessed Lighting, Tub Shower, Window Treatments, Combination Kitchen/Dining, Other
Hot Water Propane
Heating Forced Air, Central
Cooling Central A/C, Ceiling Fan(s)
Flooring Carpet, Vinyl, Wood, Laminated
Equipment Built-In Microwave, Built-In Range, Cooktop, Dryer, Dryer - Electric, Extra Refrigerator/Freezer, Microwave, Oven - Single, Oven/Range - Gas, Refrigerator, Washer, Water Heater
Furnishings Yes
Fireplace N
Window Features Screens,Vinyl Clad
Appliance Built-In Microwave, Built-In Range, Cooktop, Dryer, Dryer - Electric, Extra Refrigerator/Freezer, Microwave, Oven - Single, Oven/Range - Gas, Refrigerator, Washer, Water Heater
Heat Source Propane - Leased
Laundry Main Floor, Dryer In Unit
Exterior
Exterior Feature Enclosed, Porch(es), Roof, Screened
Parking Features Garage - Front Entry, Garage - Rear Entry, Garage Door Opener
Garage Spaces 7.0
Utilities Available Cable TV, Electric Available, Multiple Phone Lines, Phone, Sewer Available, Water Available, Propane
Amenities Available Boat Ramp, Mooring Area, Pool - Outdoor, Swimming Pool, Tennis Courts, Water/Lake Privileges, Common Grounds
Water Access Y
Water Access Desc Canoe/Kayak,Boat - Powered,Waterski/Wakeboard,Private Access
View Street, Trees/Woods, Canal, Garden/Lawn
Roof Type Shingle
Street Surface Black Top
Accessibility 2+ Access Exits, >84\" Garage Door, Accessible Switches/Outlets
Porch Enclosed, Porch(es), Roof, Screened
Road Frontage Private
Attached Garage 1
Total Parking Spaces 7
Garage Y
Building
Lot Description Backs to Trees, Cleared, Corner, Flood Plain, Front Yard, Premium, Private, Rear Yard, SideYard(s), Road Frontage
Story 2
Foundation Crawl Space
Sewer Public Sewer
Water Public
Architectural Style Cape Cod
Level or Stories 2
Additional Building Above Grade, Below Grade
Structure Type 9'+ Ceilings,Dry Wall
New Construction N
Schools
Elementary Schools Lord Baltimore
Middle Schools Selbyville
High Schools Indian River
School District Indian River
Others
HOA Fee Include Common Area Maintenance,Snow Removal,Pool(s),Reserve Funds,Road Maintenance
Senior Community No
Tax ID 134-09.00-764.00
Ownership Fee Simple
SqFt Source Assessor
Security Features Carbon Monoxide Detector(s),Smoke Detector
Acceptable Financing Conventional, Cash
Horse Property N
Listing Terms Conventional, Cash
Financing Conventional,Cash
Special Listing Condition Standard
Read Less Info
Want to know what your home might be worth? Contact us for a FREE valuation!

Our team is ready to help you sell your home for the highest possible price ASAP

Bought with Shirley A Price • Long & Foster Real Estate, Inc.







