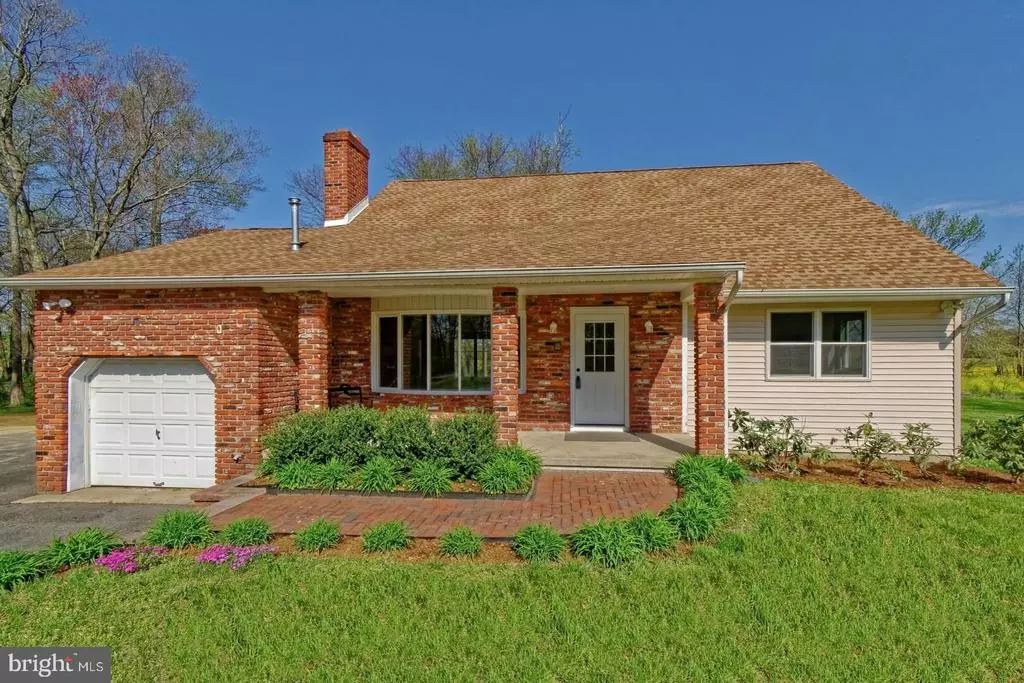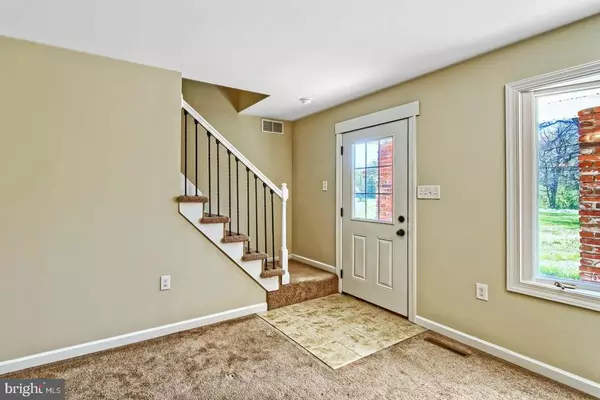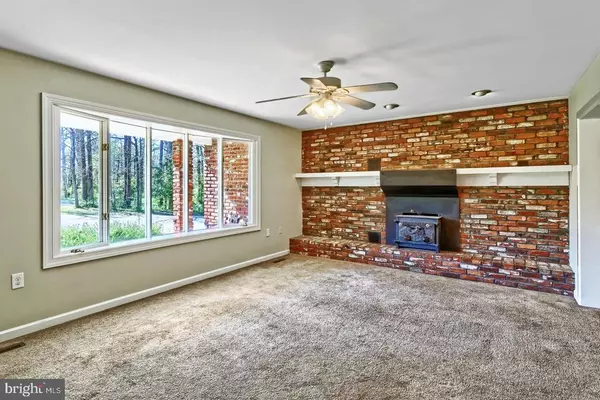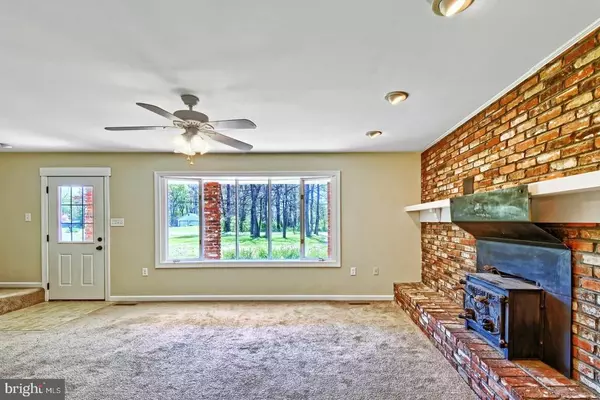$389,900
$389,900
For more information regarding the value of a property, please contact us for a free consultation.
4 Beds
3 Baths
1,641 SqFt
SOLD DATE : 06/18/2021
Key Details
Sold Price $389,900
Property Type Single Family Home
Sub Type Detached
Listing Status Sold
Purchase Type For Sale
Square Footage 1,641 sqft
Price per Sqft $237
Subdivision None Available
MLS Listing ID NJBL395306
Sold Date 06/18/21
Style Cape Cod
Bedrooms 4
Full Baths 3
HOA Y/N N
Abv Grd Liv Area 1,641
Originating Board BRIGHT
Year Built 1960
Annual Tax Amount $7,251
Tax Year 2020
Lot Size 1.640 Acres
Acres 1.64
Lot Dimensions 0.00 x 0.00
Property Description
Great setting for this Cape style home situated on 1.6 acres in Southampton. Featuring 4 bedrooms and 3 full baths this home has been updated throughout in the last 5 years. Eat-in kitchen with center island, recessed lighting , upgraded cabinets and gas stove. The slider leads to the covered back porch and patio area overlooking the yard. There is a good sized living room with a brick fireplace with a wood stove. The primary bedroom is on the 1st floor and has a full bath and the 2nd bedroom is adjacent. Finishing off the 1st floor you will find a side door, full size laundry room and another full bathroom. The 2nd floor has 2 large bedrooms and a full bath plus plenty of storage and closets. Maybe a potential master suite if you watch enough HGTV. Newer gas heat, central air and roof. The 40x60 Pole barn has endless opportunities for whatever you need. It has concrete flooring, electric and an oversized door for easy access. Surrounded by farmland, horses and open fields you can't beat the setting. Close to Fort Dix and McGuire AFB. Easy ride to all shore points, cities and mountains make this an easy choice. Come take a look today.
Location
State NJ
County Burlington
Area Southampton Twp (20333)
Zoning APPL
Rooms
Other Rooms Living Room, Primary Bedroom, Bedroom 2, Bedroom 3, Bedroom 4, Kitchen, Laundry, Bathroom 1, Bathroom 2, Primary Bathroom
Main Level Bedrooms 4
Interior
Interior Features Carpet, Kitchen - Eat-In, Kitchen - Island
Hot Water Natural Gas
Heating Forced Air
Cooling Central A/C
Equipment Dryer, Oven/Range - Gas, Refrigerator, Washer
Appliance Dryer, Oven/Range - Gas, Refrigerator, Washer
Heat Source Natural Gas
Exterior
Exterior Feature Patio(s), Porch(es)
Water Access N
Roof Type Asphalt
Accessibility None
Porch Patio(s), Porch(es)
Garage N
Building
Lot Description Cleared, Front Yard, Level, Rear Yard, Rural
Story 2
Foundation Crawl Space
Sewer On Site Septic
Water Well
Architectural Style Cape Cod
Level or Stories 2
Additional Building Above Grade, Below Grade
New Construction N
Schools
Elementary Schools School 2
Middle Schools School 3
High Schools Seneca
School District Southampton Township Public Schools
Others
Senior Community No
Tax ID 33-01204-00007
Ownership Fee Simple
SqFt Source Assessor
Special Listing Condition Standard
Read Less Info
Want to know what your home might be worth? Contact us for a FREE valuation!

Our team is ready to help you sell your home for the highest possible price ASAP

Bought with Patricia Denney • RE/MAX Preferred - Marlton







