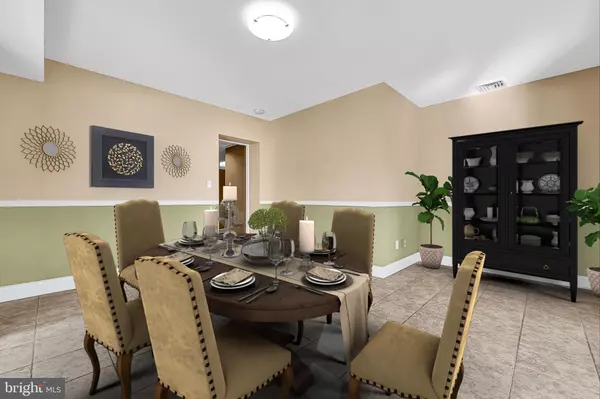$520,000
$549,500
5.4%For more information regarding the value of a property, please contact us for a free consultation.
4 Beds
5 Baths
4,002 SqFt
SOLD DATE : 06/16/2021
Key Details
Sold Price $520,000
Property Type Single Family Home
Sub Type Detached
Listing Status Sold
Purchase Type For Sale
Square Footage 4,002 sqft
Price per Sqft $129
Subdivision Copper Hill Golfcour
MLS Listing ID NJHT105962
Sold Date 06/16/21
Style Converted Dwelling,Dwelling w/Separate Living Area
Bedrooms 4
Full Baths 3
Half Baths 2
HOA Y/N N
Abv Grd Liv Area 4,002
Originating Board BRIGHT
Year Built 1935
Annual Tax Amount $12,708
Tax Year 2020
Lot Size 2.100 Acres
Acres 2.1
Lot Dimensions 0.00 x 0.00
Property Description
Opportunity to Live on the 16th Tee on Private Golf Course - No Membership Required!!! Welcome Home, to your completely renovated custom home located at the Copper Hill Country Club. Beautifully Updated Mother-Daughter Home with 4 bedrooms, 2 Full Kitchens, 2 Living Rooms, 1 Family Room, 3 full bathrooms, 2 half bathrooms, 2 Laundry Rooms, 2 car garage and in-ground pool. This spacious home features an abundance of natural light and fantastic views of the impeccably manicured golf course grounds from the combined family room and eat-in kitchen with french door access to outdoor entertaining. Gourmet Kitchens includes granite countertops, breakfast bar, brand new cabinets and appliances including a standard oven & double oven. Formal Dining Room & Living Room with brick fireplace, Office, Laundry room/Mudroom and half bathroom off family room complete first floor of this home. Second floor offers a Master Suite with a walk in closet and bathroom with wood tile flooring and tumbled stone stall shower. There are 2 additional bedrooms, a full bathroom with bathtub and marble flooring, double hall closet and storage room. The Bonus Room with a half bathroom is located on the third floor, ideal for a guest room, gaming room, playroom, art studio, theater room, etc. This Turn Key home is conveniently located off of Rt. 31 with easy access to Flemington, Princeton, Lambertville and New Hope. Open floor plan, great schools, amazing scenery and income possibilities makes this Home Sweet Home!!!
Location
State NJ
County Hunterdon
Area Raritan Twp (21021)
Zoning AR-5
Rooms
Other Rooms Living Room, Dining Room, Primary Bedroom, Bedroom 2, Kitchen, Family Room, Bedroom 1, In-Law/auPair/Suite, Laundry, Office, Storage Room, Bonus Room
Interior
Hot Water Oil
Heating Radiator
Cooling Central A/C
Heat Source Oil
Exterior
Parking Features Additional Storage Area
Garage Spaces 2.0
Pool Indoor, Fenced
Water Access N
Accessibility Level Entry - Main
Total Parking Spaces 2
Garage Y
Building
Story 2.5
Sewer Private Sewer
Water Well
Architectural Style Converted Dwelling, Dwelling w/Separate Living Area
Level or Stories 2.5
Additional Building Above Grade, Below Grade
New Construction N
Schools
High Schools Hunterdon Central
School District Hunterdon Central Regiona Schools
Others
Senior Community No
Tax ID 21-00084-00025
Ownership Fee Simple
SqFt Source Assessor
Special Listing Condition Standard
Read Less Info
Want to know what your home might be worth? Contact us for a FREE valuation!

Our team is ready to help you sell your home for the highest possible price ASAP

Bought with Linda Zotti • Coldwell Banker Residential Brokerage - Flemington







