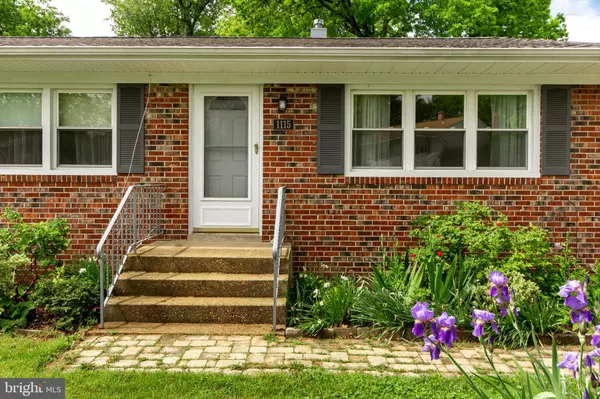$390,000
$390,000
For more information regarding the value of a property, please contact us for a free consultation.
3 Beds
2 Baths
1,977 SqFt
SOLD DATE : 06/16/2021
Key Details
Sold Price $390,000
Property Type Single Family Home
Sub Type Detached
Listing Status Sold
Purchase Type For Sale
Square Footage 1,977 sqft
Price per Sqft $197
Subdivision Colony Ridge
MLS Listing ID MDAA466272
Sold Date 06/16/21
Style Ranch/Rambler
Bedrooms 3
Full Baths 2
HOA Y/N N
Abv Grd Liv Area 1,186
Originating Board BRIGHT
Year Built 1967
Annual Tax Amount $3,271
Tax Year 2021
Lot Size 7,700 Sqft
Acres 0.18
Property Description
Seller Kindly asks that all offers are submitted by Tuesday May 11, 2021 by 7pm. This wont last long! Charming 3 bedroom rancher in Odenton with updates through out. If your looking to live in a convenient location I have the rancher for you! Close to Annapolis, Baltimore, DC and the Amtrak. Kitchen has new coretec floors that are water and mold resistant , Quartz counter top , and stainless steel appliances. New sliders off the dining room that leads to the fenced in back yard. New windows through out, roof has a warranty on materials that conveys to new owner. Lower level basement is finished with utility room , laundry room, full bath with open space. Pavers in the two car drive way and sidewalk. Patio , wood deck 16x20, and shed with fenced in back yard. There is a grape Arbor on the front side of the house so can grow your very own grapes.
Location
State MD
County Anne Arundel
Zoning R5
Rooms
Other Rooms Basement
Basement Fully Finished
Main Level Bedrooms 3
Interior
Interior Features Ceiling Fan(s)
Hot Water Natural Gas
Heating Forced Air
Cooling Central A/C
Flooring Hardwood, Other, Vinyl
Equipment Dishwasher, Dryer, Microwave, Oven/Range - Gas, Stainless Steel Appliances, Washer, Refrigerator, Built-In Microwave
Fireplace N
Window Features Double Pane
Appliance Dishwasher, Dryer, Microwave, Oven/Range - Gas, Stainless Steel Appliances, Washer, Refrigerator, Built-In Microwave
Heat Source Natural Gas
Laundry Basement
Exterior
Exterior Feature Deck(s), Patio(s)
Utilities Available Water Available, Sewer Available, Phone Available, Natural Gas Available, Electric Available, Cable TV Available
Water Access N
Roof Type Architectural Shingle
Street Surface Black Top
Accessibility None
Porch Deck(s), Patio(s)
Road Frontage City/County
Garage N
Building
Story 1
Sewer Public Sewer
Water Public
Architectural Style Ranch/Rambler
Level or Stories 1
Additional Building Above Grade, Below Grade
Structure Type Dry Wall
New Construction N
Schools
Elementary Schools Waugh Chapel
Middle Schools Arundel
High Schools Arundel
School District Anne Arundel County Public Schools
Others
Pets Allowed Y
Senior Community No
Tax ID 020416003129085
Ownership Fee Simple
SqFt Source Assessor
Acceptable Financing Conventional, Cash, FHA, VA
Horse Property N
Listing Terms Conventional, Cash, FHA, VA
Financing Conventional,Cash,FHA,VA
Special Listing Condition Standard
Pets Allowed No Pet Restrictions
Read Less Info
Want to know what your home might be worth? Contact us for a FREE valuation!

Our team is ready to help you sell your home for the highest possible price ASAP

Bought with Laura E Gayvert • Coldwell Banker Realty







