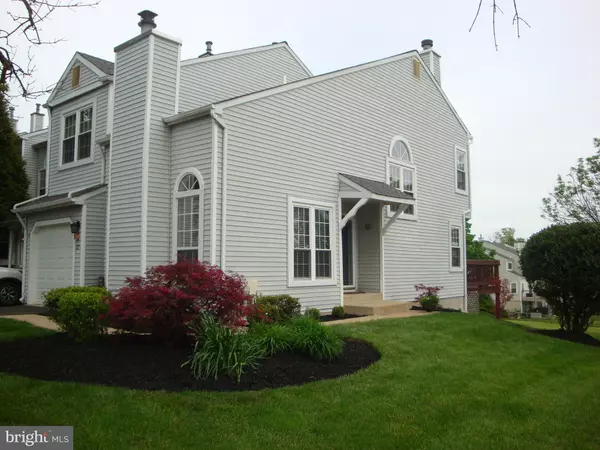$435,000
$425,000
2.4%For more information regarding the value of a property, please contact us for a free consultation.
2 Beds
3 Baths
1,808 SqFt
SOLD DATE : 06/14/2021
Key Details
Sold Price $435,000
Property Type Townhouse
Sub Type End of Row/Townhouse
Listing Status Sold
Purchase Type For Sale
Square Footage 1,808 sqft
Price per Sqft $240
Subdivision Tyler Walk
MLS Listing ID PABU527770
Sold Date 06/14/21
Style Traditional
Bedrooms 2
Full Baths 2
Half Baths 1
HOA Fees $49/qua
HOA Y/N Y
Abv Grd Liv Area 1,808
Originating Board BRIGHT
Year Built 1988
Annual Tax Amount $5,030
Tax Year 2020
Lot Size 5,400 Sqft
Acres 0.12
Lot Dimensions 40.00 x 135.00
Property Description
Situated at the end of a quiet cul de sac, this meticulous END UNIT townhome is a gem! On one of the most sought after locations in the development, this sun-soaked 2 BR, 2.1 BA home has long vistas and open space surrounding it. Newer Hickory Hardwood floors in Foyer and Living Room welcome you. The Powder Room has been renovated with upscale appointments. The Living Room has vaulted ceiling with ceiling fan, gas fireplace with newer marble surround and mantle--perfect for cozy gatherings. Foyer has crown molding. The Kitchen is light, bright and airy with long views of open space that will constantly please you. Updated cabinets with white quartz waterfall countertop, stainless steel appliances (Whirlpool Dishwasher and Refridgerator were replaced in 2018). The spacious Breakfast area has windows and a newer Pella Sliding door to rear deck. Upstairs the Master Suite has gas fireplace and many windows to allow the natural light to bathe the room. The walk in closet has a custom closet organizer. The Master Bathroom, with saoking tub and stall shower, has a newer vent fan and toilet. The second bedroom is a nice size and is serviced by the newly remodeled Hall Bath with porcelin tile and granite countertop. From the second floor you can enjoy the view down to the Living Room from the Juliet balcony. The Finished Walk out Basement has a bonus room (currently used as a 3rd BR) with large closet, a bright Family Room with windows and a newer Pella Sliding door to the paver patio. There is a storage room and under the steps closet for all of your storage needs in addtion to a garage! Council Rock Schools! Close to all that Newtown has to offer.
Location
State PA
County Bucks
Area Newtown Twp (10129)
Zoning R1
Rooms
Other Rooms Living Room, Bedroom 2, Kitchen, Family Room, Breakfast Room, Bedroom 1, Laundry, Storage Room, Bathroom 2, Bonus Room, Primary Bathroom, Half Bath
Basement Full
Interior
Hot Water Natural Gas
Heating Forced Air
Cooling Central A/C
Fireplaces Number 2
Heat Source Natural Gas
Exterior
Parking Features Garage - Front Entry, Garage Door Opener, Inside Access
Garage Spaces 1.0
Water Access N
Accessibility None
Attached Garage 1
Total Parking Spaces 1
Garage Y
Building
Story 2
Sewer Public Sewer
Water Public
Architectural Style Traditional
Level or Stories 2
Additional Building Above Grade, Below Grade
New Construction N
Schools
School District Council Rock
Others
HOA Fee Include Common Area Maintenance,Recreation Facility
Senior Community No
Tax ID 29-004-239
Ownership Fee Simple
SqFt Source Assessor
Special Listing Condition Standard
Read Less Info
Want to know what your home might be worth? Contact us for a FREE valuation!

Our team is ready to help you sell your home for the highest possible price ASAP

Bought with MARIA L. DWYER • BHHS Fox & Roach-Newtown







