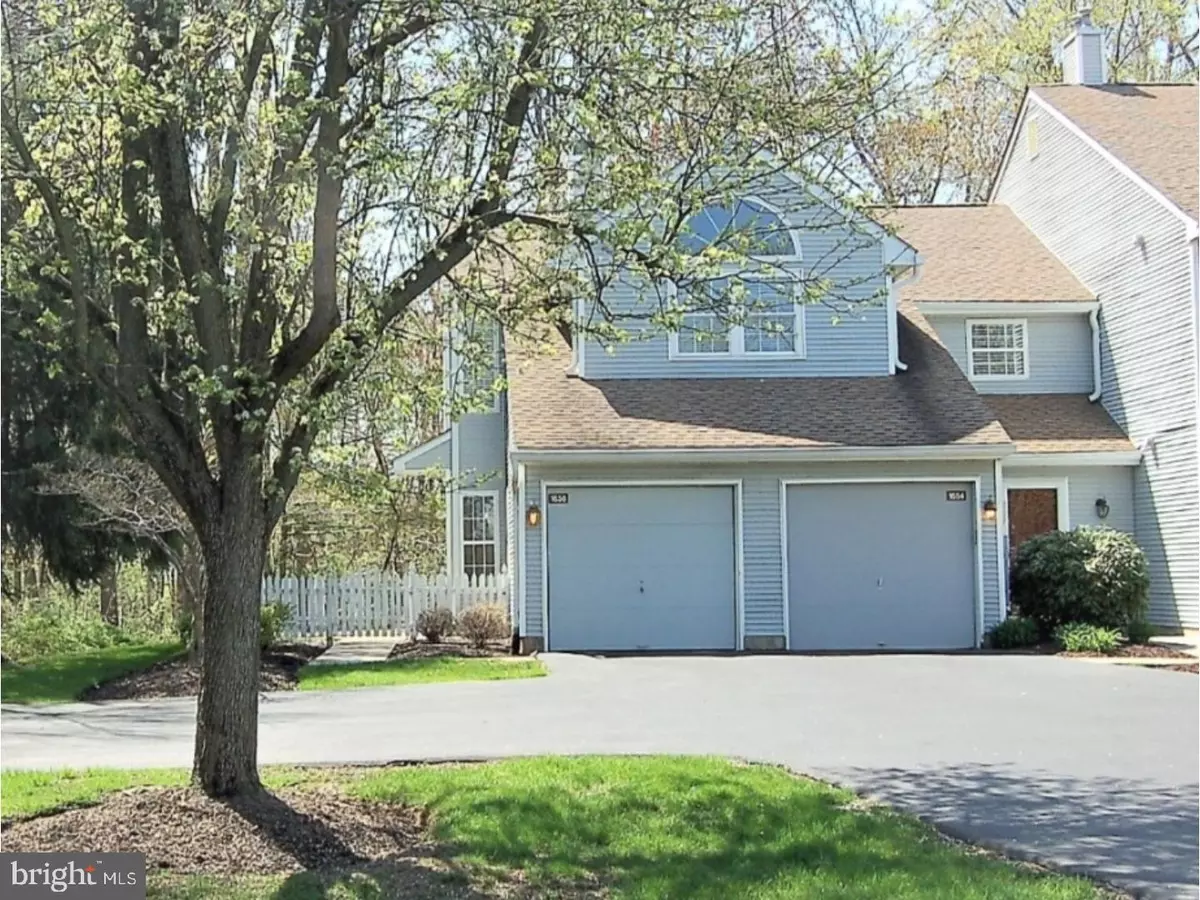$265,000
$269,900
1.8%For more information regarding the value of a property, please contact us for a free consultation.
2 Beds
2 Baths
1,430 SqFt
SOLD DATE : 05/31/2018
Key Details
Sold Price $265,000
Property Type Single Family Home
Sub Type Unit/Flat/Apartment
Listing Status Sold
Purchase Type For Sale
Square Footage 1,430 sqft
Price per Sqft $185
Subdivision Makefield Glen
MLS Listing ID 1000475472
Sold Date 05/31/18
Style Colonial
Bedrooms 2
Full Baths 2
HOA Fees $227/mo
HOA Y/N N
Abv Grd Liv Area 1,430
Originating Board TREND
Year Built 1991
Annual Tax Amount $5,271
Tax Year 2018
Lot Size 4,356 Sqft
Acres 0.1
Lot Dimensions 1X1
Property Description
Location. Location. Location. This original builder's model home is located in an awesome, end unit setting backing to a pristine wood line. This ground level residence has been lovingly maintained and updated by the original owners. Both full baths have been updated, one of which features wheelchair accessible showering concealed behind a decorative, sliding barn-style door. A/C compressor, water heater, windows and appliances have been updated within the last 5-10 years. The front door features a 1-step entry into a living area that is spacious, comforting and inviting. Look no further than 1654 Covington in the very desirable Makefield Glen community serviced by an association recognized for excellent grounds maintenance and prompt snow removal. Bring your paint color cards and carpet swatches to plan for your personal touches on this very special home. Now that the weather is warming, enjoy a short stroll to the outdoor pool complex. Accessible to major highways and transit service. Centrally located for traveling to NYC, Philadelphia, the Poconos and the Jersey Shore.
Location
State PA
County Bucks
Area Lower Makefield Twp (10120)
Zoning R4
Rooms
Other Rooms Living Room, Dining Room, Primary Bedroom, Kitchen, Family Room, Bedroom 1, Attic
Interior
Interior Features Primary Bath(s), Kitchen - Eat-In
Hot Water Natural Gas
Heating Gas, Forced Air
Cooling Central A/C
Flooring Fully Carpeted, Tile/Brick
Fireplaces Number 1
Equipment Built-In Range, Oven - Self Cleaning, Dishwasher
Fireplace Y
Appliance Built-In Range, Oven - Self Cleaning, Dishwasher
Heat Source Natural Gas
Laundry Main Floor
Exterior
Parking Features Inside Access, Garage Door Opener
Garage Spaces 4.0
Amenities Available Swimming Pool
Water Access N
Roof Type Pitched,Shingle
Accessibility Mobility Improvements
Attached Garage 1
Total Parking Spaces 4
Garage Y
Building
Lot Description Level, Trees/Wooded, Front Yard, SideYard(s)
Story 1
Foundation Slab
Sewer Public Sewer
Water Public
Architectural Style Colonial
Level or Stories 1
Additional Building Above Grade
New Construction N
Schools
High Schools Pennsbury
School District Pennsbury
Others
HOA Fee Include Pool(s),Sewer
Senior Community No
Tax ID 20-015-144-027
Ownership Condominium
Read Less Info
Want to know what your home might be worth? Contact us for a FREE valuation!

Our team is ready to help you sell your home for the highest possible price ASAP

Bought with Nancy J Goldberg • BHHS Fox & Roach -Yardley/Newtown







