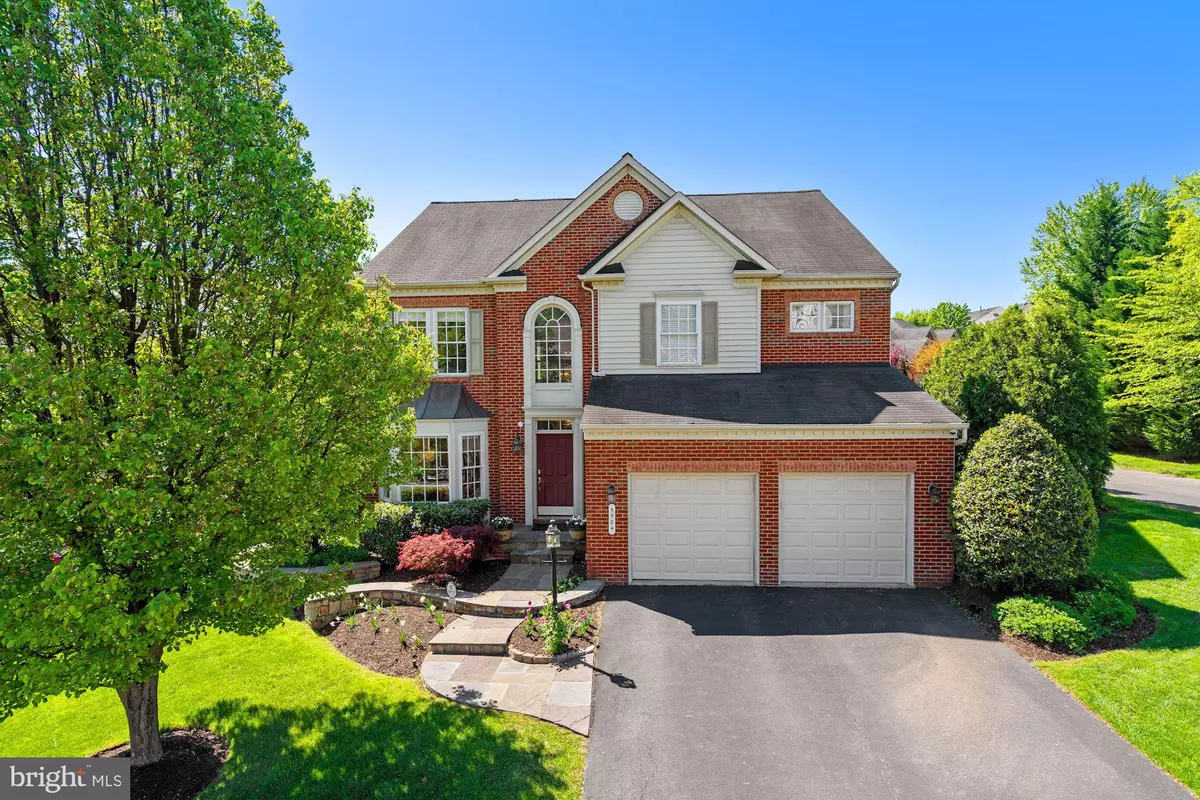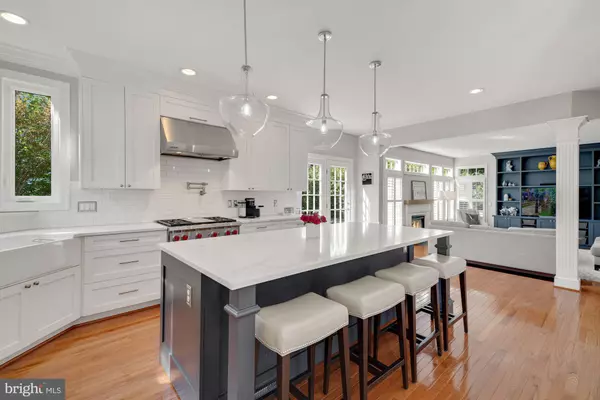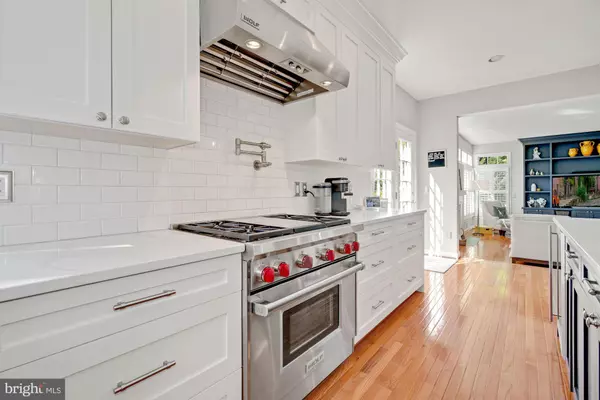$1,200,000
$969,000
23.8%For more information regarding the value of a property, please contact us for a free consultation.
5 Beds
5 Baths
4,348 SqFt
SOLD DATE : 06/11/2021
Key Details
Sold Price $1,200,000
Property Type Single Family Home
Sub Type Detached
Listing Status Sold
Purchase Type For Sale
Square Footage 4,348 sqft
Price per Sqft $275
Subdivision Gunnell Estates
MLS Listing ID VAFX1194734
Sold Date 06/11/21
Style Colonial
Bedrooms 5
Full Baths 4
Half Baths 1
HOA Fees $12/ann
HOA Y/N Y
Abv Grd Liv Area 3,193
Originating Board BRIGHT
Year Built 2003
Annual Tax Amount $10,376
Tax Year 2021
Lot Size 9,379 Sqft
Acres 0.22
Property Description
NO OPEN HOUSE TODAY! OFFER DEADLINE Saturday 5/8 at 5pm. If you're looking for a beautiful, move-in-ready home, you've found it at 5584 La Vista Drive, in Alexandria's sought-after Gunnell Estates. The plethora of upgrades are truly remarkable. The main level was recently renovated and the floor plan "opened up" to allow for easy flow between the new chef's kitchen, the dining room, the family room with gorgeous new built-ins and media center, and the outdoor living space -- a patio, firepit, and outdoor kitchen. Also on the main level is a light-filled home office/homework center with an abundance of built-ins, as well as plantation shutters which can be found throughout the main level. Upstairs you will find four bedrooms, all en-suite, with every bathroom updated and built-ins installed in one of the bedrooms. The lower level includes a fifth bedroom, a full bath, a second office, a family room with a wet bar with an accompanying wine cellar. The entire lower level offers heated floors, making it a cozy escape on a cold winter weekend. California closets have been installed in all bathrooms, the garage, and the laundry room. Close to 95/395/495 and Fairfax County Parkway, you will be just a short drive from Kingstowne and Springfield Town Centers, Old Town Alexandria, and downtown D.C.
Location
State VA
County Fairfax
Zoning 130
Rooms
Basement Full
Interior
Hot Water Natural Gas
Heating Forced Air
Cooling Central A/C, Ceiling Fan(s)
Fireplaces Number 1
Fireplaces Type Gas/Propane
Fireplace Y
Heat Source Natural Gas
Exterior
Exterior Feature Deck(s)
Parking Features Garage - Front Entry, Garage Door Opener
Garage Spaces 2.0
Water Access N
Accessibility None
Porch Deck(s)
Attached Garage 2
Total Parking Spaces 2
Garage Y
Building
Story 3
Sewer Public Sewer
Water Public
Architectural Style Colonial
Level or Stories 3
Additional Building Above Grade, Below Grade
New Construction N
Schools
Elementary Schools Bush Hill
Middle Schools Twain
High Schools Edison
School District Fairfax County Public Schools
Others
HOA Fee Include Common Area Maintenance,Reserve Funds
Senior Community No
Tax ID 0821 17 0097
Ownership Fee Simple
SqFt Source Assessor
Security Features Security System
Special Listing Condition Standard
Read Less Info
Want to know what your home might be worth? Contact us for a FREE valuation!

Our team is ready to help you sell your home for the highest possible price ASAP

Bought with David A Moya • KW Metro Center







