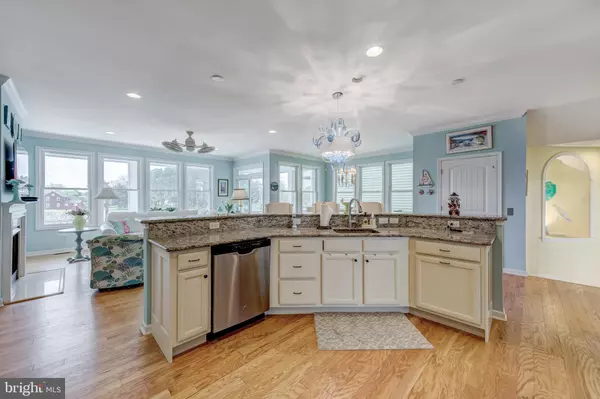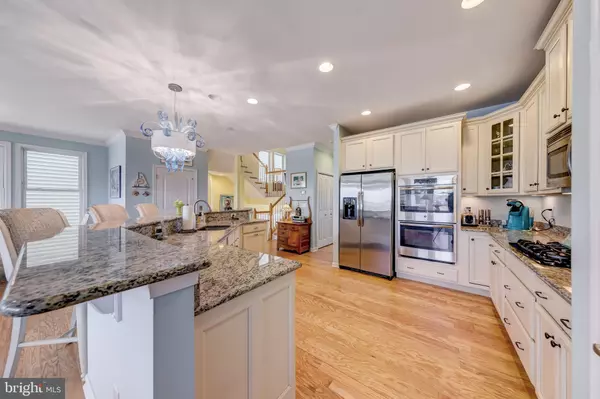$1,050,000
$979,900
7.2%For more information regarding the value of a property, please contact us for a free consultation.
4 Beds
4 Baths
3,400 SqFt
SOLD DATE : 06/11/2021
Key Details
Sold Price $1,050,000
Property Type Single Family Home
Sub Type Detached
Listing Status Sold
Purchase Type For Sale
Square Footage 3,400 sqft
Price per Sqft $308
Subdivision Sunset Harbour
MLS Listing ID DESU181112
Sold Date 06/11/21
Style Coastal
Bedrooms 4
Full Baths 3
Half Baths 1
HOA Fees $316/qua
HOA Y/N Y
Abv Grd Liv Area 3,400
Originating Board BRIGHT
Year Built 2014
Annual Tax Amount $2,080
Tax Year 2020
Property Description
Enjoy the vibes this 4 Bedroom, 3 and one-half bath well-maintained coastal home has to offer in Coastal Delawares most sought after luxury waterfront community-- Sunset Harbour, located just 1-½ miles from the sands of Bethany Beach. Situated on the DE/MD Intracoastal waterways with beautiful views from every level, this home features an elevator, OWNED Solar Panels, light hardwoods, and multiple outdoor living areas including an outdoor shower and a remote-controlled sun awning. You will enjoy low maintenance living, low cost of ownership, and high security; with an irrigation system, HOA-maintained landscaping and docks, low electric bills, and a security system. The main floor combines your gourmet kitchen, featuring a large pantry, with your living & dining areas that extend out to a balcony overlooking the waterways. The main level also features a guest room with an ensuite bath, plenty of closet space, and a separate powder room. Heading upstairs, the multi-story mid-level loft is outfitted with a bookcase/desk unit complete with your own library ladder. Sunsets do not get any better from the primary bedroom suite complete with a versatile sitting area that walks out to a private balcony with serene views. Two additional bedrooms and a full bath complete the upstairs, and three of the four bedrooms have their own private balconies. Take the elevator down to the first floor where friends and family can enjoy a large recreation room-- pre-wired for surround sound. Continue your entertaining out on the large sunning and grilling deck that leads to the HOA-maintained heat-resistant dock, with your own personal boat slip on navigable waters south to Ocean City, and north to Rehoboth. Whether a boater or a boat-watcher, a swimmer or a sunner, or simply a beach bum, Sunset Harbour gives you the best of beach and bay living. Located very close to the community clubhouse, pool, and pier; a short walk to the local grocery store, golf course, and Delaware's State Park Trails; a short bike-ride to the beach, or a boat ride to the many dockable restaurants and sandbars, this is coastal living at its best!
Location
State DE
County Sussex
Area Baltimore Hundred (31001)
Zoning RES
Direction North
Rooms
Main Level Bedrooms 1
Interior
Interior Features Attic, Ceiling Fan(s), Combination Dining/Living, Elevator, Family Room Off Kitchen, Floor Plan - Open, Kitchen - Gourmet, Pantry, Recessed Lighting, Stall Shower, Tub Shower, Upgraded Countertops, Walk-in Closet(s), Window Treatments, Wood Floors
Hot Water Propane, Tankless
Heating Heat Pump(s)
Cooling Ceiling Fan(s), Central A/C, Heat Pump(s), Multi Units
Flooring Carpet, Hardwood
Fireplaces Number 1
Fireplaces Type Gas/Propane, Fireplace - Glass Doors
Equipment Built-In Microwave, Cooktop, Dishwasher, Disposal, ENERGY STAR Dishwasher, ENERGY STAR Refrigerator, Microwave, Oven - Double, Dryer - Electric, Stainless Steel Appliances, Washer, Water Heater - Tankless
Furnishings Partially
Fireplace Y
Window Features Casement,Energy Efficient,Screens,Transom
Appliance Built-In Microwave, Cooktop, Dishwasher, Disposal, ENERGY STAR Dishwasher, ENERGY STAR Refrigerator, Microwave, Oven - Double, Dryer - Electric, Stainless Steel Appliances, Washer, Water Heater - Tankless
Heat Source Propane - Leased
Laundry Lower Floor
Exterior
Exterior Feature Balconies- Multiple, Deck(s), Porch(es)
Parking Features Garage - Front Entry, Additional Storage Area
Garage Spaces 4.0
Utilities Available Cable TV, Propane, Phone Connected
Amenities Available Boat Ramp, Club House, Pier/Dock, Swimming Pool
Waterfront Description Boat/Launch Ramp,Exclusive Easement,Rip-Rap
Water Access Y
Water Access Desc Boat - Length Limit,Boat - Powered,Canoe/Kayak,Fishing Allowed,Personal Watercraft (PWC),Private Access
View Canal, Creek/Stream, Street
Roof Type Architectural Shingle
Accessibility Elevator
Porch Balconies- Multiple, Deck(s), Porch(es)
Attached Garage 2
Total Parking Spaces 4
Garage Y
Building
Story 3
Foundation Pilings, Crawl Space, Flood Vent, Concrete Perimeter, Slab
Sewer Public Sewer
Water Public
Architectural Style Coastal
Level or Stories 3
Additional Building Above Grade
Structure Type 9'+ Ceilings,Dry Wall
New Construction N
Schools
Elementary Schools Lord Baltimore
High Schools Indian River
School District Indian River
Others
Pets Allowed Y
HOA Fee Include Common Area Maintenance,Lawn Maintenance,Pier/Dock Maintenance,Pool(s),Reserve Funds,Snow Removal,Trash
Senior Community No
Tax ID 134-13.00-1175.00-75
Ownership Fee Simple
SqFt Source Estimated
Security Features Carbon Monoxide Detector(s),Motion Detectors,Security System,Smoke Detector
Acceptable Financing Cash, Conventional
Horse Property N
Listing Terms Cash, Conventional
Financing Cash,Conventional
Special Listing Condition Standard
Pets Allowed Dogs OK, Cats OK
Read Less Info
Want to know what your home might be worth? Contact us for a FREE valuation!

Our team is ready to help you sell your home for the highest possible price ASAP

Bought with Jacqueline Kay Martini • Coldwell Banker Realty







