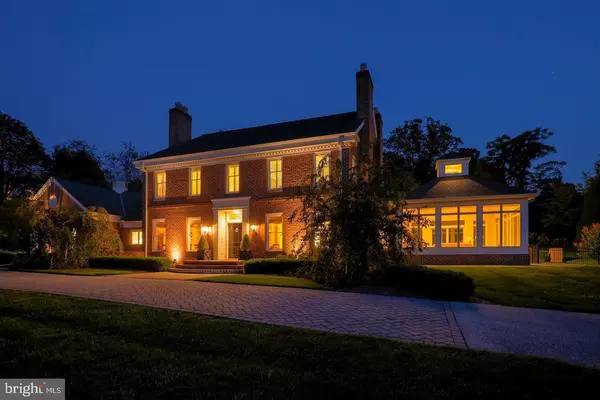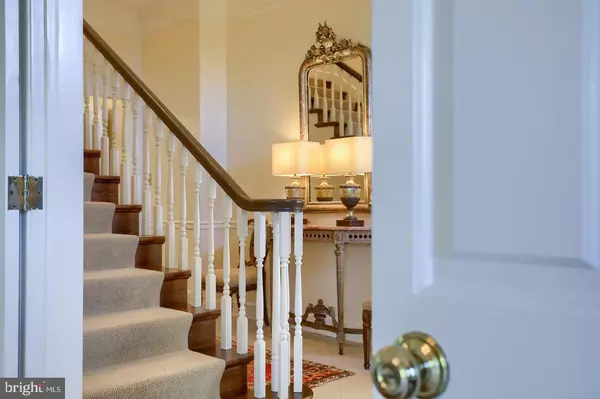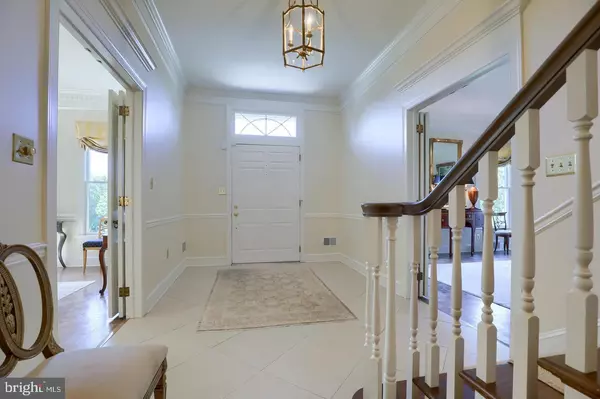$885,000
$949,900
6.8%For more information regarding the value of a property, please contact us for a free consultation.
4 Beds
3 Baths
5,488 SqFt
SOLD DATE : 06/11/2021
Key Details
Sold Price $885,000
Property Type Single Family Home
Sub Type Detached
Listing Status Sold
Purchase Type For Sale
Square Footage 5,488 sqft
Price per Sqft $161
Subdivision Wyndham Hills
MLS Listing ID PAYK155230
Sold Date 06/11/21
Style Colonial
Bedrooms 4
Full Baths 2
Half Baths 1
HOA Y/N N
Abv Grd Liv Area 5,488
Originating Board BRIGHT
Year Built 1979
Annual Tax Amount $25,297
Tax Year 2020
Lot Size 1.160 Acres
Acres 1.16
Property Description
Location and Luxury best describe this beautifully renovated Traditional Brick home that blends elegance with modern upgrades. Remodeled by the Jeff L Henry in 2011-2012. Every part of this home from the interior to the exterior has been updated and added to. You are first greeted by the curved brick walls at the entrance to the home that take you up the driveway to the French auto court. The Front walk to the home is Blue slate mixed with brick and leads to the stunning entrance of the home. As you enter into the beautiful foyer you will begin to appreciate the travertine floors, dentil crown molding, and the other additional Architectual features of this home. Off the main foyer is the formal living room with parquet flooring, large windows, stunning fireplace and more that opens to an amazing room that could be used as a second great room, music room or library. This room offers walls of oversized windows, Architectual features such as a cupola that has windows that open, lighting along with amazing views. The formal dining room is also off the main foyer and features parquet wood floors another fireplace and stunning millwork. There are 6 wood burning fireplaces throughout the home to enjoy along with hardwood flooring, travertine tile flooring, exquisite architectural millwork and oversized windows that create a natural light filled home. The exceptional updated kitchen is a chef's dream, with a large center island, high end appliances, soap stone counter tops, walk in pantry, custom cabinetry by Weir Kitchens and views of York county. The kitchen offers the option for beautiful eat in area and sitting area with a fireplace. This room opens to the outdoor brick patios to enjoy outside dining. There is a first-floor large laundry as well as a first-floor 4th bedroom that is now being used as an additional library. The space in this area offers the option for a second master en suite to be created. The upper level of the home features the master suite with the same architectural features and craftmanship, a fireplace, two walk- in closets. One closet has two additional cedar closets and the other walk- in closet offers a dressing room with built dresser and vanity. The master bath has been completely updated with a beautiful free standing soaking tub, large walk-in shower and double vanity. To complete the upstairs are two additional large bedrooms with each having a private access to a full bath they share. The lower level of the home offers a gym with rubber flooring, mirrors and more. The lower level has partially finished areas and unfinished space to create other rooms for play or entertaining. There is an entrance from the basement to the garage for private access. The grounds of this home complete what makes the home exceptional. The home sits on 2.17 acres. There are two lots that create the 2.17 acres but they are being sold together for this sale. The home has been professionally landscaped to create private gardens, terraces, a custom fountain, hundreds of trees and flowers to enjoy in this very private setting. As the home sits near the top of Wyndham Hills you will definitely enjoy the views overlooking York County. The location of the home is very convenient to everything. Please make sure to see the attached information sheets with many more details that explain why this is such a wonderful home.
Location
State PA
County York
Area Spring Garden Twp (15248)
Zoning RESIDENTIAL
Rooms
Other Rooms Living Room, Dining Room, Primary Bedroom, Bedroom 3, Bedroom 4, Kitchen, Family Room, Sun/Florida Room, Exercise Room, Laundry, Office, Recreation Room, Media Room, Primary Bathroom, Full Bath, Half Bath
Basement Partially Finished
Main Level Bedrooms 1
Interior
Interior Features Attic, Built-Ins, Carpet, Cedar Closet(s), Chair Railings, Crown Moldings, Entry Level Bedroom, Kitchen - Eat-In, Kitchen - Gourmet, Kitchen - Island, Primary Bath(s), Upgraded Countertops, Walk-in Closet(s), Window Treatments, Wood Floors
Hot Water Multi-tank
Heating Forced Air
Cooling Central A/C
Flooring Carpet, Hardwood, Tile/Brick
Fireplaces Number 6
Fireplaces Type Wood
Equipment Built-In Microwave, Cooktop, Dryer - Front Loading, Microwave, Oven - Double, Oven - Wall, Refrigerator, Washer - Front Loading, Water Heater
Fireplace Y
Window Features Energy Efficient,Low-E,Replacement,Transom
Appliance Built-In Microwave, Cooktop, Dryer - Front Loading, Microwave, Oven - Double, Oven - Wall, Refrigerator, Washer - Front Loading, Water Heater
Heat Source Natural Gas
Laundry Main Floor
Exterior
Exterior Feature Patio(s)
Parking Features Garage - Side Entry, Inside Access
Garage Spaces 4.0
Fence Chain Link, Decorative, Rear
Water Access N
Roof Type Architectural Shingle
Accessibility None
Porch Patio(s)
Attached Garage 2
Total Parking Spaces 4
Garage Y
Building
Story 2
Sewer Public Sewer
Water Public
Architectural Style Colonial
Level or Stories 2
Additional Building Above Grade, Below Grade
Structure Type High
New Construction N
Schools
School District York Suburban
Others
Senior Community No
Tax ID 48-000-32-0195-00-00000
Ownership Fee Simple
SqFt Source Assessor
Security Features Security System
Acceptable Financing Cash, Conventional
Listing Terms Cash, Conventional
Financing Cash,Conventional
Special Listing Condition Standard
Read Less Info
Want to know what your home might be worth? Contact us for a FREE valuation!

Our team is ready to help you sell your home for the highest possible price ASAP

Bought with Kathy Turkewitz • Berkshire Hathaway HomeServices Homesale Realty







