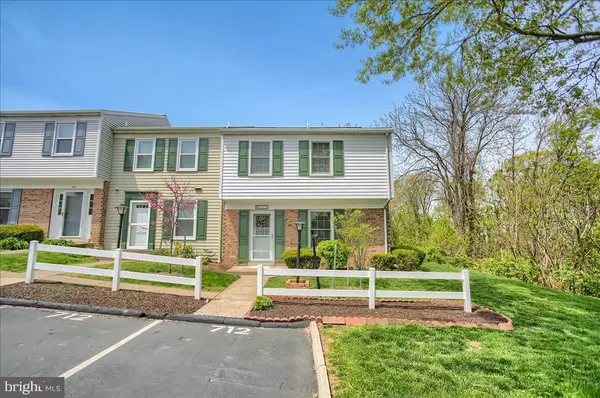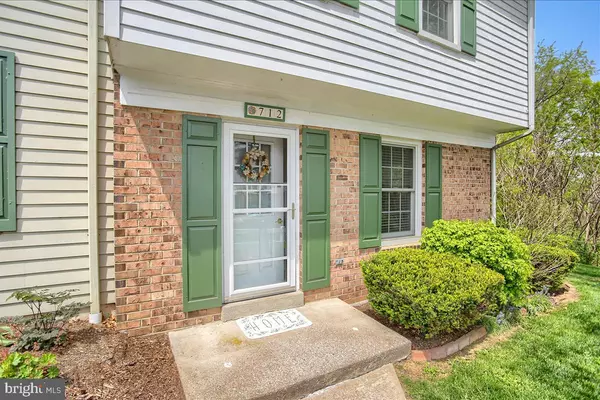$185,000
$175,000
5.7%For more information regarding the value of a property, please contact us for a free consultation.
3 Beds
3 Baths
1,496 SqFt
SOLD DATE : 05/27/2021
Key Details
Sold Price $185,000
Property Type Townhouse
Sub Type End of Row/Townhouse
Listing Status Sold
Purchase Type For Sale
Square Footage 1,496 sqft
Price per Sqft $123
Subdivision Allenview
MLS Listing ID PACB134044
Sold Date 05/27/21
Style Traditional
Bedrooms 3
Full Baths 2
Half Baths 1
HOA Fees $111/qua
HOA Y/N Y
Abv Grd Liv Area 1,496
Originating Board BRIGHT
Year Built 1986
Annual Tax Amount $2,624
Tax Year 2020
Lot Size 1,307 Sqft
Acres 0.03
Property Description
OFFER DEADLINE: Sunday, May 2nd at 5 PM. Lovingly maintained, end-unit townhome, located in the highly desirable community of Allenview. Spacious eat-in Kitchen with pantry, double sinks and an abundance of cabinetry. A formal Dining Room w/wood floors leads to the roomy Living Room w/propane fireplace, built-in cabinetry and sliding glass doors leading to your private and fenced-in yard/patio area. Your guests will enjoy a first floor Half Bathroom . The second floor features a sizable Primary Bedroom with an attached 3-piece Bathroom. Two additional Bedrooms and a second Full Bathroom complete the second floor. The lower level consists of a finished Family Room, a Laundry Room, and Storage Room. All appliances are included! Enjoy the convenience of snow removal, lawn maintenance, community swimming pool, tennis courts and recreational area in your quarterly HOA fees. This is care-free living at it's best! Call today to make your in-person tour. This home is the REAL DEAL!
Location
State PA
County Cumberland
Area Upper Allen Twp (14442)
Zoning RESIDENTIAL
Rooms
Other Rooms Living Room, Dining Room, Primary Bedroom, Bedroom 2, Bedroom 3, Kitchen, Family Room, Laundry, Bathroom 2, Primary Bathroom, Half Bath
Basement Drain, Partially Finished
Interior
Interior Features Built-Ins, Carpet, Cedar Closet(s), Ceiling Fan(s), Central Vacuum, Chair Railings, Crown Moldings, Floor Plan - Traditional, Formal/Separate Dining Room, Kitchen - Eat-In, Pantry, Tub Shower, Wainscotting, Window Treatments, Wood Floors
Hot Water Electric
Heating Heat Pump(s)
Cooling Central A/C
Flooring Vinyl, Wood, Tile/Brick, Carpet
Fireplaces Number 1
Fireplaces Type Gas/Propane
Equipment Central Vacuum, Dryer, Washer, Refrigerator
Fireplace Y
Appliance Central Vacuum, Dryer, Washer, Refrigerator
Heat Source Electric
Laundry Lower Floor
Exterior
Parking On Site 2
Fence Wood
Utilities Available Cable TV, Phone Connected, Propane
Amenities Available Basketball Courts, Pool - Outdoor, Tennis Courts
Water Access N
Roof Type Architectural Shingle
Accessibility None
Garage N
Building
Story 2
Sewer Public Sewer
Water Public
Architectural Style Traditional
Level or Stories 2
Additional Building Above Grade, Below Grade
New Construction N
Schools
High Schools Mechanicsburg Area
School District Mechanicsburg Area
Others
HOA Fee Include Snow Removal,Lawn Maintenance,Pool(s),Recreation Facility
Senior Community No
Tax ID 42-28-2423-269
Ownership Fee Simple
SqFt Source Assessor
Acceptable Financing Cash, Conventional, FHA, VA
Listing Terms Cash, Conventional, FHA, VA
Financing Cash,Conventional,FHA,VA
Special Listing Condition Standard
Read Less Info
Want to know what your home might be worth? Contact us for a FREE valuation!

Our team is ready to help you sell your home for the highest possible price ASAP

Bought with Erica Emig • Keller Williams Elite







