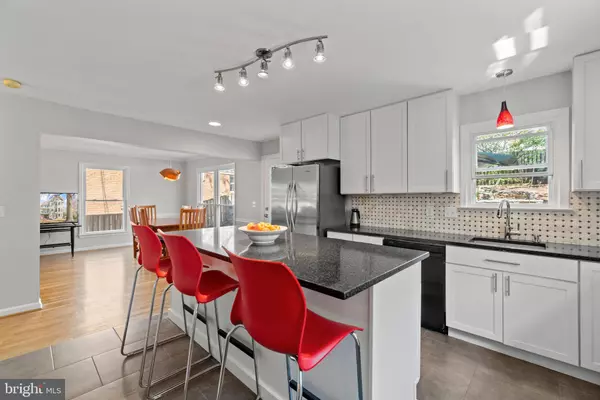$1,149,000
$1,149,000
For more information regarding the value of a property, please contact us for a free consultation.
6 Beds
4 Baths
2,948 SqFt
SOLD DATE : 05/28/2021
Key Details
Sold Price $1,149,000
Property Type Single Family Home
Sub Type Detached
Listing Status Sold
Purchase Type For Sale
Square Footage 2,948 sqft
Price per Sqft $389
Subdivision Glencarlyn
MLS Listing ID VAAR178368
Sold Date 05/28/21
Style Contemporary
Bedrooms 6
Full Baths 4
HOA Y/N N
Abv Grd Liv Area 2,148
Originating Board BRIGHT
Year Built 1986
Annual Tax Amount $8,899
Tax Year 2020
Lot Size 6,000 Sqft
Acres 0.14
Property Description
This contemporary and beautifully updated home is situated in the highly desired Glencarlyn neighborhood. Renovated bathrooms, refinished hardwoods, fresh paint, new front porch & balcony, and a freshly manicured backyard are just a few of the many upgrades that the meticulous homeowners have recently completed for the new owner! The moment you walk in, you will be greeted by an airy floorplan that seamlessly combines the living room, dining room, and kitchen. The gourmet kitchen boasts white shaker cabinets, stainless steel appliances, and a large island with barstool seating. The first floor is complete with a main level laundry room and a bonus room that makes for a perfect fifth bedroom or office space! Upstairs are three spacious bedrooms and a primary bedroom containing an updated en-suite bath. The lower level features a private outdoor entrance for easy coming and going and could potentially be used for an in-law suite, short term rental or a phenomenal office space! Outside youll find a fenced backyard that has lots of room to entertain from dinner on the large deck just off the kitchen to evenings around a fire pit. The location of this property is unbeatable, just a few steps away from the Four Mile Run trail (170 feet away), Glencarlyn Park (.4 miles) and easy accessibility to Ballston Metro (2.7 miles away), and Washington DC (5 miles)!
Location
State VA
County Arlington
Zoning R-6
Rooms
Basement Other
Main Level Bedrooms 1
Interior
Interior Features Combination Dining/Living, Combination Kitchen/Dining, Combination Kitchen/Living, Floor Plan - Open, Kitchen - Eat-In, Kitchen - Gourmet, Kitchen - Island, Tub Shower
Hot Water Natural Gas
Heating Forced Air
Cooling Central A/C
Flooring Tile/Brick, Wood
Fireplaces Number 1
Equipment Built-In Microwave, Dishwasher, Disposal, Dryer, Microwave, Oven/Range - Gas
Fireplace Y
Window Features Double Pane
Appliance Built-In Microwave, Dishwasher, Disposal, Dryer, Microwave, Oven/Range - Gas
Heat Source Natural Gas
Exterior
Parking Features Garage - Front Entry
Garage Spaces 2.0
Fence Rear
Water Access N
Accessibility None
Attached Garage 2
Total Parking Spaces 2
Garage Y
Building
Story 3
Sewer Private Sewer
Water Public
Architectural Style Contemporary
Level or Stories 3
Additional Building Above Grade, Below Grade
Structure Type Dry Wall
New Construction N
Schools
Elementary Schools Carlin Springs
Middle Schools Kenmore
High Schools Washington-Liberty
School District Arlington County Public Schools
Others
Senior Community No
Tax ID 21-018-015
Ownership Fee Simple
SqFt Source Assessor
Special Listing Condition Standard
Read Less Info
Want to know what your home might be worth? Contact us for a FREE valuation!

Our team is ready to help you sell your home for the highest possible price ASAP

Bought with Jessica S Richardson • Compass







