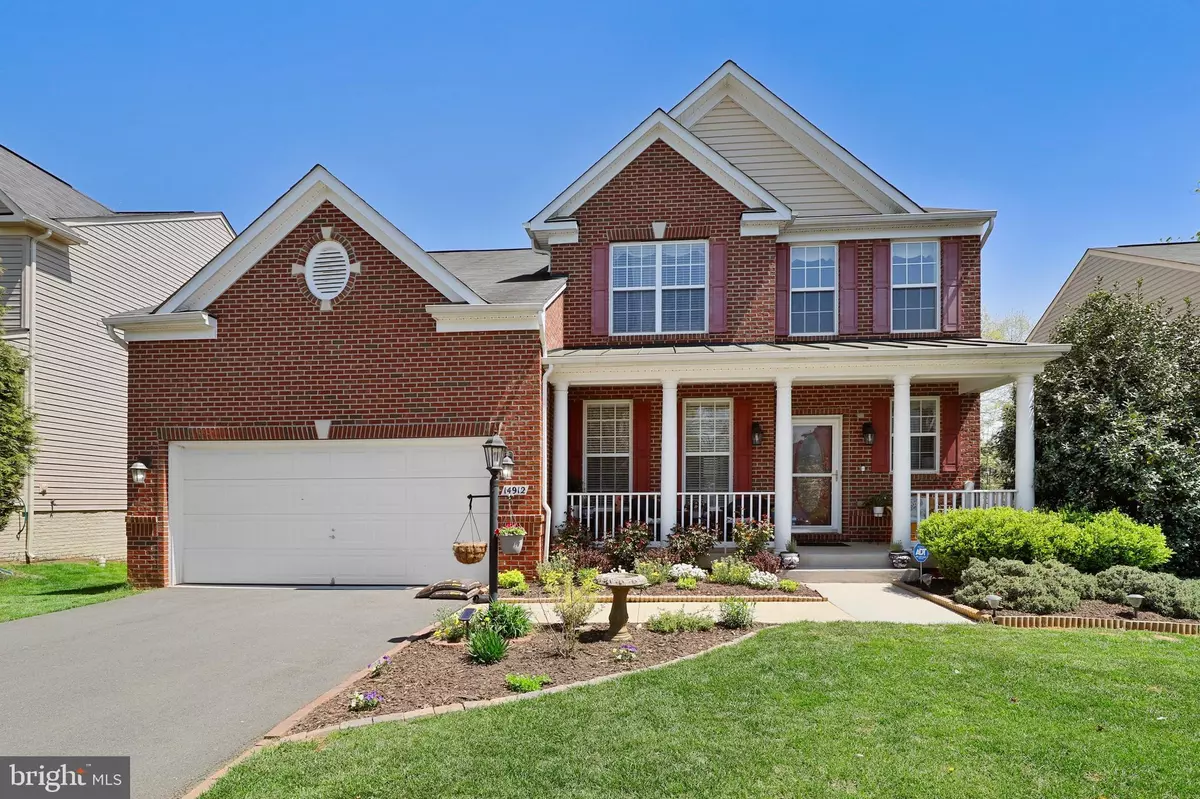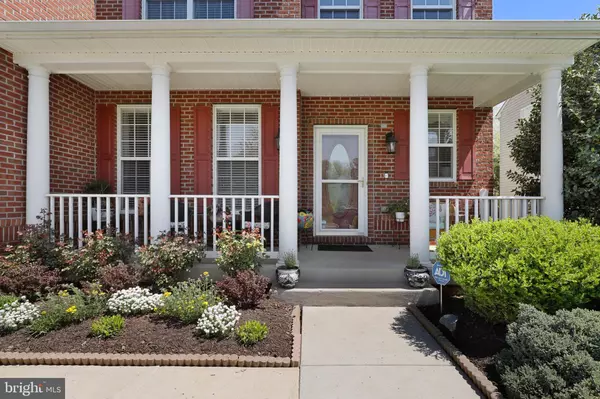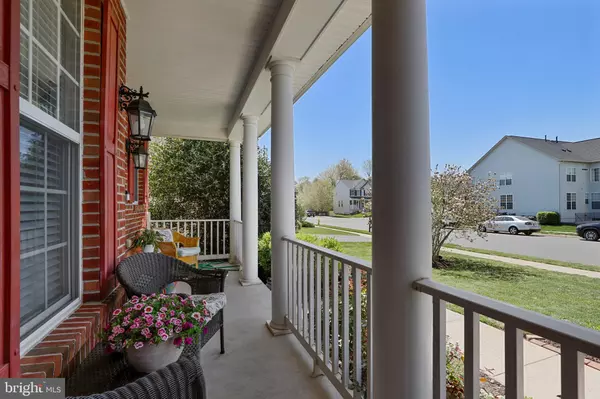$752,000
$699,900
7.4%For more information regarding the value of a property, please contact us for a free consultation.
4 Beds
5 Baths
4,293 SqFt
SOLD DATE : 05/28/2021
Key Details
Sold Price $752,000
Property Type Single Family Home
Sub Type Detached
Listing Status Sold
Purchase Type For Sale
Square Footage 4,293 sqft
Price per Sqft $175
Subdivision Hopewells Landing
MLS Listing ID VAPW519784
Sold Date 05/28/21
Style Colonial
Bedrooms 4
Full Baths 4
Half Baths 1
HOA Fees $76/mo
HOA Y/N Y
Abv Grd Liv Area 3,004
Originating Board BRIGHT
Year Built 2009
Annual Tax Amount $6,361
Tax Year 2021
Lot Size 7,553 Sqft
Acres 0.17
Property Description
Exceptional former model home loaded with upgrades moldings, built-ins, custom window treatments, wall coverings and bump-outs!! The lofty two story foyer with side staircase opens into an elegant formal dining room. Main level private office boasts beautiful built-in shelves while the family room sits cozy by the fireplace. Hardwood floors can be seen throughout the entire main level and into the beautiful gourmet kitchen featuring stainless steel appliances, granite, tile backsplash and island with bar stool. Recessed lights are throughout home as well as built-in speaker systems. The impressive upper level includes a convenient laundry room, two generously-sized bedrooms with Jack and Jill bath, a princess/guest suite with it's own private bath and a primary bedroom with luxury bath featuring dual vanities with granite countertops and separate tub/shower. Finished walk-out lower level has a den/work out room and additional full bath. Relax and enjoy the outdoors on the deck with stairs leading to a privately fenced and flat backyard with garden sprinkler system. Minutes to 66, Wegmans, VA Gateway town center, Old Town Haymarket and more! Venture out and explore all fine dining and shopping nearby. This home will not disappoint and will meet the buyer's exact demands!
Location
State VA
County Prince William
Zoning R4
Rooms
Basement Partial
Interior
Interior Features Window Treatments, Breakfast Area, Built-Ins, Chair Railings, Crown Moldings, Family Room Off Kitchen, Kitchen - Island, Primary Bath(s), Upgraded Countertops, Air Filter System, Sprinkler System
Hot Water Natural Gas
Heating Forced Air
Cooling Central A/C
Fireplaces Number 1
Fireplaces Type Gas/Propane
Equipment Built-In Microwave, Central Vacuum, Dishwasher, Disposal, Dryer, Cooktop, Refrigerator, Intercom, Freezer, Washer, Oven - Wall, Stove
Fireplace Y
Appliance Built-In Microwave, Central Vacuum, Dishwasher, Disposal, Dryer, Cooktop, Refrigerator, Intercom, Freezer, Washer, Oven - Wall, Stove
Heat Source Natural Gas
Exterior
Garage Garage Door Opener, Garage - Front Entry
Garage Spaces 4.0
Amenities Available Pool - Outdoor
Water Access N
Accessibility None
Attached Garage 2
Total Parking Spaces 4
Garage Y
Building
Story 2
Sewer Public Sewer
Water Public
Architectural Style Colonial
Level or Stories 2
Additional Building Above Grade, Below Grade
New Construction N
Schools
Elementary Schools Buckland Mills
Middle Schools Ronald Wilson Reagan
High Schools Battlefield
School District Prince William County Public Schools
Others
Senior Community No
Tax ID 7297-92-4043
Ownership Fee Simple
SqFt Source Assessor
Security Features Electric Alarm
Special Listing Condition Standard
Read Less Info
Want to know what your home might be worth? Contact us for a FREE valuation!

Our team is ready to help you sell your home for the highest possible price ASAP

Bought with Zhen Wang • Premiere Realty LLC







