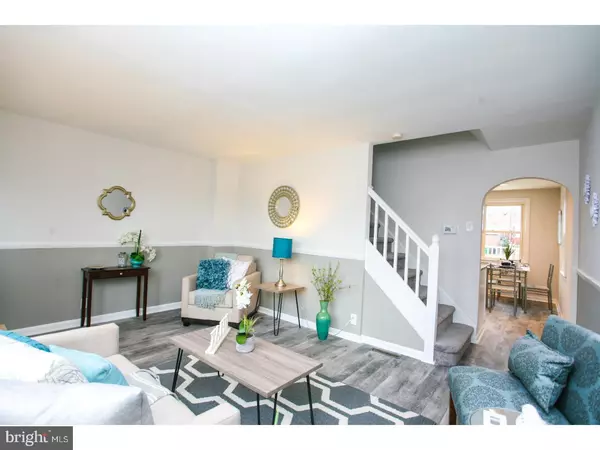$130,000
$128,000
1.6%For more information regarding the value of a property, please contact us for a free consultation.
2 Beds
1 Bath
950 SqFt
SOLD DATE : 05/31/2018
Key Details
Sold Price $130,000
Property Type Townhouse
Sub Type Interior Row/Townhouse
Listing Status Sold
Purchase Type For Sale
Square Footage 950 sqft
Price per Sqft $136
Subdivision Elsmere Manor
MLS Listing ID 1004352365
Sold Date 05/31/18
Style Traditional
Bedrooms 2
Full Baths 1
HOA Y/N N
Abv Grd Liv Area 950
Originating Board TREND
Year Built 1944
Annual Tax Amount $1,501
Tax Year 2017
Lot Size 3,049 Sqft
Acres 0.07
Lot Dimensions 28X108
Property Description
Your new home is this remodeled end row home in the quaint Elsmere Manor community with easy access to shopping, restaurants, schools and highways. The remodeling is exceptional with extraordinary vinyl laminate flooring on the main level in the living room and over-sized kitchen with breakfast room. The brand new Whirpool stainless steel appliances pop out with the coordinated granite color scheme and tile back splash which is accentuated by the 42" white cabinetry. There is easy access to the new expansive deck with the maintenance free white vinyl railing system. The completely fenced front, side and back yards includes two storage sheds allowing easy to reach yard tools. The upper level features a really big main bedroom and large second bedroom separated by a fashionably modeled bathroom with beautiful tile flooring in a rich neutral color matching the bath tub's tile surround and accentuated by the lovely vanity and sink with brushed nickel fixtures. Finished partial basement for additional space to entertain, hobby / craft room or home office. Don't miss out on this wonderful opportunity to own the below appraisal priced remolded home. Schedule your appointment today!
Location
State DE
County New Castle
Area Elsmere/Newport/Pike Creek (30903)
Zoning 19CC
Rooms
Other Rooms Living Room, Primary Bedroom, Kitchen, Bedroom 1, Attic
Basement Full
Interior
Interior Features Breakfast Area
Hot Water Natural Gas
Heating Oil, Forced Air
Cooling Central A/C
Flooring Fully Carpeted, Tile/Brick
Equipment Cooktop, Oven - Self Cleaning, Dishwasher, Built-In Microwave
Fireplace N
Window Features Replacement
Appliance Cooktop, Oven - Self Cleaning, Dishwasher, Built-In Microwave
Heat Source Oil
Laundry Basement
Exterior
Exterior Feature Deck(s)
Fence Other
Utilities Available Cable TV
Water Access N
Roof Type Shingle
Accessibility None
Porch Deck(s)
Garage N
Building
Lot Description Level, Front Yard, Rear Yard, SideYard(s)
Story 2
Foundation Brick/Mortar
Sewer Public Sewer
Water Public
Architectural Style Traditional
Level or Stories 2
Additional Building Above Grade
New Construction N
Schools
School District Red Clay Consolidated
Others
Senior Community No
Tax ID 19-004.00-619
Ownership Fee Simple
Acceptable Financing Conventional, VA, FHA 203(b)
Listing Terms Conventional, VA, FHA 203(b)
Financing Conventional,VA,FHA 203(b)
Read Less Info
Want to know what your home might be worth? Contact us for a FREE valuation!

Our team is ready to help you sell your home for the highest possible price ASAP

Bought with Cheyney Treherne • Madison Real Estate Inc. DBA MRE Residential Inc.







