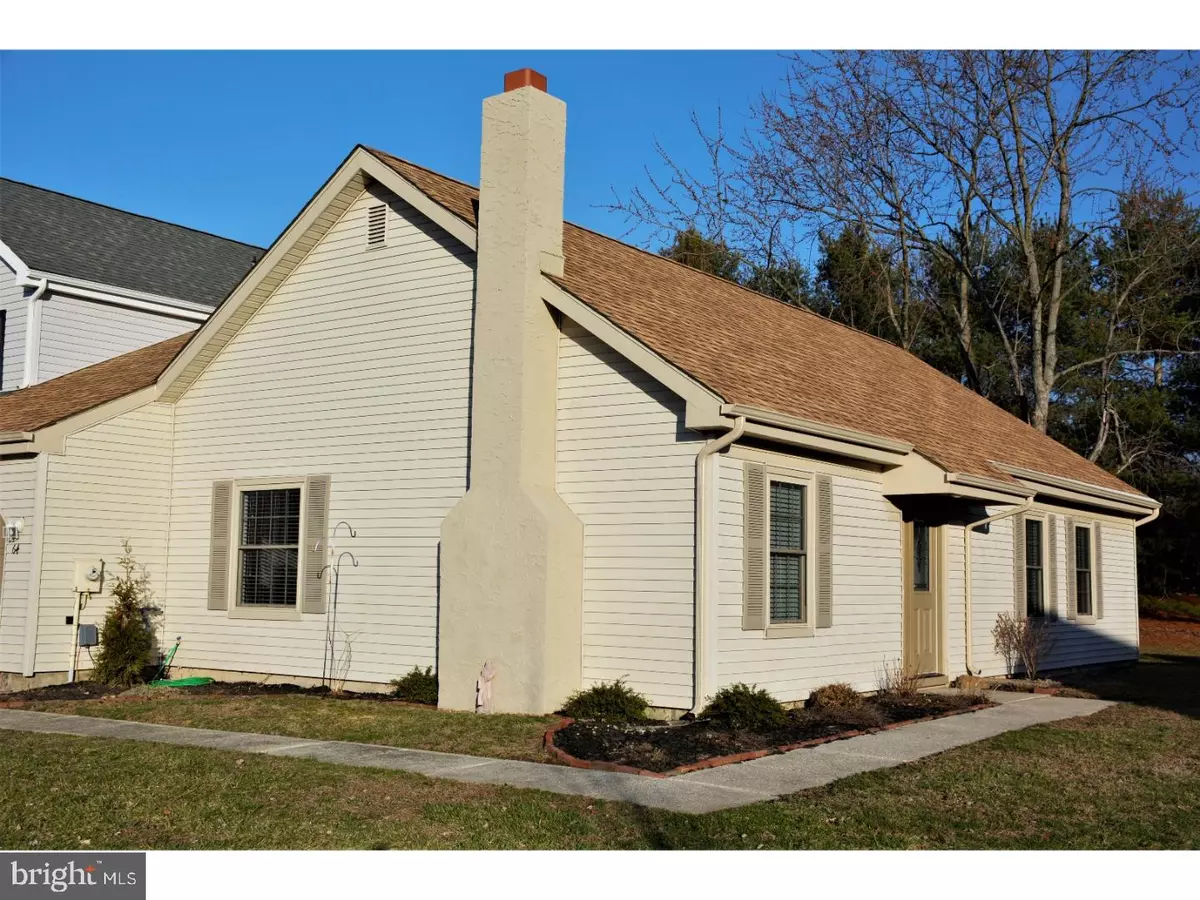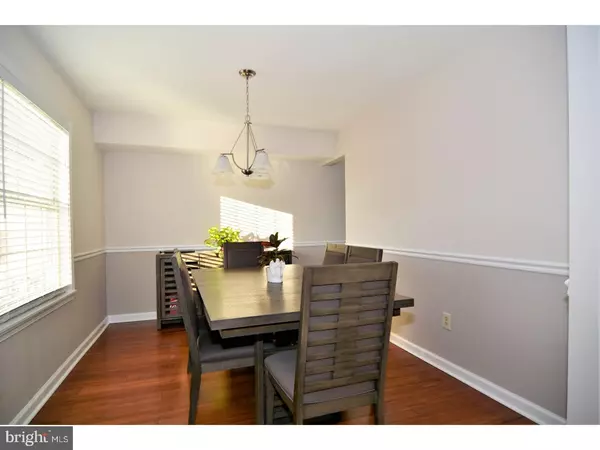$170,000
$174,900
2.8%For more information regarding the value of a property, please contact us for a free consultation.
3 Beds
1 Bath
1,372 SqFt
SOLD DATE : 05/31/2018
Key Details
Sold Price $170,000
Property Type Townhouse
Sub Type End of Row/Townhouse
Listing Status Sold
Purchase Type For Sale
Square Footage 1,372 sqft
Price per Sqft $123
Subdivision Logan Woods
MLS Listing ID 1000222178
Sold Date 05/31/18
Style Ranch/Rambler
Bedrooms 3
Full Baths 1
HOA Fees $12/ann
HOA Y/N Y
Abv Grd Liv Area 1,372
Originating Board TREND
Year Built 1979
Annual Tax Amount $3,447
Tax Year 2017
Lot Size 7,320 Sqft
Acres 0.17
Lot Dimensions 61X120
Property Description
Wow!!! This is an amazing home with extensive upgrades through out. The new kitchen boasts granite counter tops, tile back splash, porcelain flooring and stainless steel appliances. All flooring has been upgraded and freshly painted through out. The bathroom has been customized with tile work. The owner had south jersey gas install gas into the home, a new gas stove was also installed.
Location
State NJ
County Gloucester
Area Logan Twp (20809)
Zoning RESID
Rooms
Other Rooms Living Room, Dining Room, Primary Bedroom, Bedroom 2, Kitchen, Family Room, Bedroom 1, Laundry
Interior
Interior Features Kitchen - Eat-In
Hot Water Electric
Heating Oil
Cooling Central A/C
Flooring Wood, Fully Carpeted, Tile/Brick
Fireplaces Number 1
Fireplace Y
Heat Source Oil
Laundry Main Floor
Exterior
Garage Spaces 1.0
Water Access N
Accessibility None
Attached Garage 1
Total Parking Spaces 1
Garage Y
Building
Story 1
Sewer Public Sewer
Water Public
Architectural Style Ranch/Rambler
Level or Stories 1
Additional Building Above Grade
New Construction N
Schools
Middle Schools Kingsway Regional
High Schools Kingsway Regional
School District Kingsway Regional High
Others
Senior Community No
Tax ID 09-02504-00065
Ownership Fee Simple
Read Less Info
Want to know what your home might be worth? Contact us for a FREE valuation!

Our team is ready to help you sell your home for the highest possible price ASAP

Bought with Kristy Hicks • RE/MAX Connection Realtors







