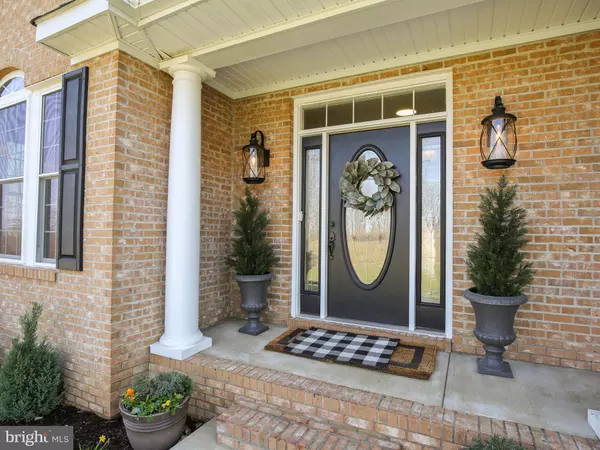$635,000
$599,900
5.9%For more information regarding the value of a property, please contact us for a free consultation.
4 Beds
4 Baths
3,448 SqFt
SOLD DATE : 05/19/2021
Key Details
Sold Price $635,000
Property Type Single Family Home
Sub Type Detached
Listing Status Sold
Purchase Type For Sale
Square Footage 3,448 sqft
Price per Sqft $184
Subdivision Mission Ridge
MLS Listing ID WVJF141936
Sold Date 05/19/21
Style Colonial
Bedrooms 4
Full Baths 3
Half Baths 1
HOA Fees $43/ann
HOA Y/N Y
Abv Grd Liv Area 3,448
Originating Board BRIGHT
Year Built 2014
Annual Tax Amount $3,185
Tax Year 2020
Lot Size 4.280 Acres
Acres 4.28
Property Description
Magnificent, Spacious, inviting all describe this fantastic opportunity to own your Dream Home. Conveniently located in Mission Ridge Subdivision offering great commuter access and sitting on 4.28 private acres. Open and Airey the Main Level boast the Primary bedroom with trayed ceiling, walk-in closet, and recently remodeled tile bath with beautiful shower unit. Family room with gas fireplace and deck access. Granite Kitchen with Island, desk/work area and corner pantry. Bright Dining and Living rooms. Do you need an office with Comcast High Speed Internet Available? It is on this level also. On the upper level you will find three large bedrooms, one with it's own private bath and another with a shared bath to the hall. Rounding out the level is the oversize play / recreation room. Deck and Patio. Fenced rear yard. Enormous Unfinished Basement with work area, rough-in for future bath and loads of potential! Two car garage. This is a truly unique find and wont last long!
Location
State WV
County Jefferson
Zoning 101
Rooms
Other Rooms Living Room, Dining Room, Primary Bedroom, Bedroom 2, Bedroom 3, Bedroom 4, Kitchen, Game Room, Family Room, Basement, Laundry, Office, Primary Bathroom
Basement Full, Unfinished, Walkout Level, Rough Bath Plumb
Main Level Bedrooms 1
Interior
Interior Features Breakfast Area, Carpet, Ceiling Fan(s), Dining Area, Family Room Off Kitchen, Kitchen - Island, Pantry, Upgraded Countertops, Walk-in Closet(s)
Hot Water 60+ Gallon Tank, Electric
Heating Heat Pump(s)
Cooling Central A/C, Heat Pump(s)
Flooring Hardwood, Carpet, Other
Fireplaces Number 1
Equipment Built-In Microwave, Dishwasher, Stainless Steel Appliances, Oven/Range - Electric, Refrigerator
Fireplace Y
Appliance Built-In Microwave, Dishwasher, Stainless Steel Appliances, Oven/Range - Electric, Refrigerator
Heat Source Electric
Laundry Main Floor
Exterior
Exterior Feature Deck(s), Patio(s), Porch(es)
Parking Features Garage - Front Entry, Inside Access
Garage Spaces 2.0
Fence Wood
Water Access N
View Mountain, Trees/Woods
Roof Type Architectural Shingle
Street Surface Paved
Accessibility None
Porch Deck(s), Patio(s), Porch(es)
Road Frontage Private, Road Maintenance Agreement
Attached Garage 2
Total Parking Spaces 2
Garage Y
Building
Lot Description No Thru Street, Partly Wooded, Rear Yard, Backs to Trees, Front Yard
Story 3
Sewer Septic < # of BR
Water Well
Architectural Style Colonial
Level or Stories 3
Additional Building Above Grade, Below Grade
Structure Type 9'+ Ceilings,Cathedral Ceilings,Tray Ceilings
New Construction N
Schools
School District Jefferson County Schools
Others
HOA Fee Include Road Maintenance
Senior Community No
Tax ID 0221F002600000000
Ownership Fee Simple
SqFt Source Estimated
Special Listing Condition Standard
Read Less Info
Want to know what your home might be worth? Contact us for a FREE valuation!

Our team is ready to help you sell your home for the highest possible price ASAP

Bought with Crystal Dudurich • ERA Liberty Realty







