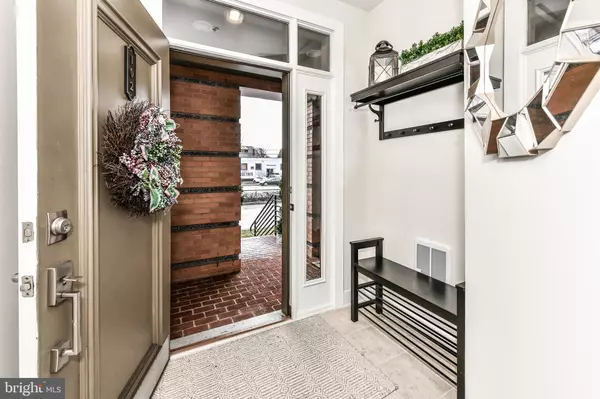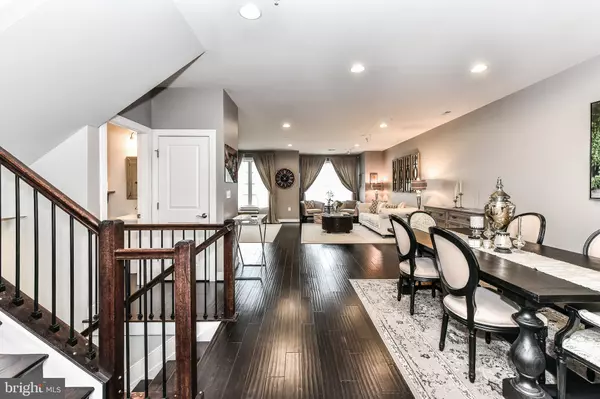$935,000
$899,900
3.9%For more information regarding the value of a property, please contact us for a free consultation.
3 Beds
3 Baths
2,885 SqFt
SOLD DATE : 05/17/2021
Key Details
Sold Price $935,000
Property Type Condo
Sub Type Condo/Co-op
Listing Status Sold
Purchase Type For Sale
Square Footage 2,885 sqft
Price per Sqft $324
Subdivision Potomac Yard
MLS Listing ID VAAX257918
Sold Date 05/17/21
Style Contemporary
Bedrooms 3
Full Baths 2
Half Baths 1
Condo Fees $156/mo
HOA Fees $116/mo
HOA Y/N Y
Abv Grd Liv Area 2,885
Originating Board BRIGHT
Year Built 2014
Annual Tax Amount $9,357
Tax Year 2020
Property Description
Straight from a home design magazine cover shoot and nestled in the heart of the Potomac Yard neighborhood. 3 levels, 3 bedrooms and 2.5 bathrooms, this townhome condo is the epitome of warmth, sophistication and infused with designer details.Elegantdark engineered hardwoods, 9 ceilings, oversized black framed windows. This one has it all. A double-sided gas fireplace is the centerpiece of both the family room and the open dining/living room. The open kitchen,with a large center island is as inviting as it is functional. Adjacent to the family room with access to the covered balcony, the kitchen will certainly become the heart of your home. It has room to store all of your entertaining needs, enough counter space to prep for the largest of holiday gatherings and the ease for everyday living. This home also features three large bedrooms and a loft space upstairs. The owners suite boasts sitting room AND a huge walk-in closet. The loft provides for additional living space and also makes for a great home office. Complete with an abundance of storage, dedicated laundry room and a rear 1-car garage, this home also has walkability to diverse dining, shopping and entertainment in Del Ray and Old Town and its close to plenty of parks for hiking, biking and recreation. This home sits in a prime location and vibrant setting, just moments from DC and centrally located to major commuting routes (I-395, GW Parkway, I-495 I-66.) With Amazon HQ2/National Landing development, the incoming Potomac Yard Metro and VT campus, this location is cued up for excitement in the years to come. These new developments are already serving as an electric rod for several new transportation and infrastructure investments in the area with more valuable development to follow.
Location
State VA
County Alexandria City
Zoning CDD#10
Rooms
Other Rooms Living Room, Dining Room, Primary Bedroom, Bedroom 2, Bedroom 3, Kitchen, Family Room, Laundry, Loft, Bathroom 2, Primary Bathroom, Half Bath
Interior
Interior Features Breakfast Area, Combination Dining/Living, Combination Kitchen/Living, Dining Area, Family Room Off Kitchen, Floor Plan - Open, Kitchen - Gourmet, Kitchen - Island, Kitchen - Eat-In, Kitchen - Table Space, Pantry, Primary Bath(s), Recessed Lighting, Soaking Tub, Stall Shower, Tub Shower, Upgraded Countertops, Walk-in Closet(s), Wood Floors
Hot Water Natural Gas
Heating Forced Air
Cooling Central A/C
Flooring Hardwood, Tile/Brick
Fireplaces Number 1
Fireplaces Type Double Sided, Gas/Propane, Fireplace - Glass Doors
Equipment Built-In Microwave, Built-In Range, Dishwasher, Disposal, Dryer, Dryer - Electric, Dryer - Front Loading, Icemaker, Microwave, Oven/Range - Gas, Refrigerator, Washer, Water Heater
Fireplace Y
Appliance Built-In Microwave, Built-In Range, Dishwasher, Disposal, Dryer, Dryer - Electric, Dryer - Front Loading, Icemaker, Microwave, Oven/Range - Gas, Refrigerator, Washer, Water Heater
Heat Source Natural Gas
Laundry Dryer In Unit, Has Laundry, Upper Floor, Washer In Unit
Exterior
Exterior Feature Balcony
Parking Features Garage - Rear Entry, Garage Door Opener, Inside Access, Additional Storage Area
Garage Spaces 2.0
Amenities Available Basketball Courts, Common Grounds, Picnic Area, Tennis Courts, Tot Lots/Playground
Water Access N
View City, Street
Accessibility None
Porch Balcony
Attached Garage 1
Total Parking Spaces 2
Garage Y
Building
Story 3
Sewer Public Septic
Water Public
Architectural Style Contemporary
Level or Stories 3
Additional Building Above Grade, Below Grade
Structure Type 9'+ Ceilings,High,Dry Wall
New Construction N
Schools
Elementary Schools Jefferson-Houston
Middle Schools George Washington
High Schools Alexandria City
School District Alexandria City Public Schools
Others
Pets Allowed Y
HOA Fee Include Common Area Maintenance,Lawn Care Front,Lawn Care Rear,Lawn Care Side,Lawn Maintenance,Snow Removal,Ext Bldg Maint,Reserve Funds
Senior Community No
Tax ID 035.01-7A-549
Ownership Condominium
Acceptable Financing Cash, Conventional, VA
Listing Terms Cash, Conventional, VA
Financing Cash,Conventional,VA
Special Listing Condition Standard
Pets Allowed No Pet Restrictions
Read Less Info
Want to know what your home might be worth? Contact us for a FREE valuation!

Our team is ready to help you sell your home for the highest possible price ASAP

Bought with Edward Slavis • S&G Realty







