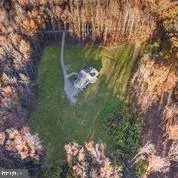$380,500
$379,900
0.2%For more information regarding the value of a property, please contact us for a free consultation.
3 Beds
2 Baths
1,720 SqFt
SOLD DATE : 03/15/2021
Key Details
Sold Price $380,500
Property Type Single Family Home
Sub Type Detached
Listing Status Sold
Purchase Type For Sale
Square Footage 1,720 sqft
Price per Sqft $221
Subdivision Indian Springs
MLS Listing ID VAHA101040
Sold Date 03/15/21
Style Ranch/Rambler
Bedrooms 3
Full Baths 2
HOA Fees $16/ann
HOA Y/N Y
Abv Grd Liv Area 1,720
Originating Board BRIGHT
Year Built 1988
Annual Tax Amount $2,160
Tax Year 2160
Lot Size 10.210 Acres
Acres 10.21
Property Description
Gorgeous 3 BR, 2 bath home located in a private community on 10.21 acres. Livingroom and Dining room located in center of home with cathedral ceiling; rooms are separated with a brick floor to ceiling hearth; fireplace in dining and woodstove in living. Beautiful hardwood floors that flow from the entrance of the home into the kitchen which comes with stainless steel appliances, sink and granite countertops and includes a nice sized pantry. Garage accessible thru the kitchen. Master BR comes w/ full bath and a sliding glass door accessing the front deck. 2nd bedroom adjoins master with walk thru closet; this room having an exit to the rear deck. 3rd bedroom also has its own bathroom. 3 ton AC unit w/ new air handler and water softener put in 2018. 2 new attic fans and a Whole House Generac Generator put in 2017; NEVER sit in the dark ? Property also includes a 12 x 28 shed which is only 3 yrs. old. Nice lot! Beautiful Home! Peaceful setting! A MUST see!
Location
State VA
County Hanover
Zoning AGRICULTURE
Rooms
Main Level Bedrooms 3
Interior
Interior Features Floor Plan - Open
Hot Water Electric
Heating Heat Pump - Electric BackUp
Cooling Central A/C
Flooring Hardwood
Fireplaces Type Brick, Wood, Screen
Equipment Built-In Microwave, Dishwasher, Dryer - Electric, Microwave, Oven - Self Cleaning, Oven/Range - Electric, Washer
Fireplace Y
Appliance Built-In Microwave, Dishwasher, Dryer - Electric, Microwave, Oven - Self Cleaning, Oven/Range - Electric, Washer
Heat Source Electric
Exterior
Parking Features Garage - Side Entry
Garage Spaces 2.0
Water Access N
Roof Type Asphalt
Street Surface Gravel
Accessibility None
Attached Garage 2
Total Parking Spaces 2
Garage Y
Building
Story 1
Foundation Crawl Space
Sewer Private Sewer
Water Well
Architectural Style Ranch/Rambler
Level or Stories 1
Additional Building Above Grade
Structure Type Dry Wall
New Construction N
Schools
Elementary Schools South Anna
High Schools Patrick Henry
School District Hanover County Public Schools
Others
Pets Allowed Y
Senior Community No
Tax ID 7822-02-2643
Ownership Fee Simple
SqFt Source Estimated
Acceptable Financing FHA, Conventional, Cash, VA, VHDA
Horse Property Y
Listing Terms FHA, Conventional, Cash, VA, VHDA
Financing FHA,Conventional,Cash,VA,VHDA
Special Listing Condition Standard
Pets Allowed No Pet Restrictions
Read Less Info
Want to know what your home might be worth? Contact us for a FREE valuation!

Our team is ready to help you sell your home for the highest possible price ASAP

Bought with Non Member • Non Subscribing Office







