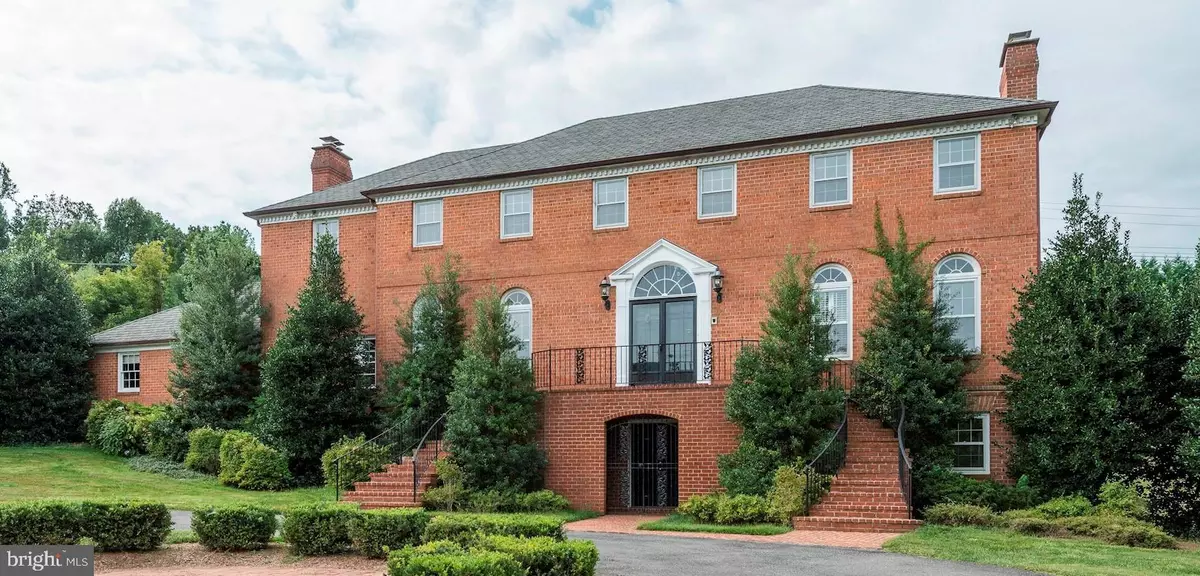$1,358,000
$1,500,000
9.5%For more information regarding the value of a property, please contact us for a free consultation.
5 Beds
5 Baths
5,188 SqFt
SOLD DATE : 05/03/2021
Key Details
Sold Price $1,358,000
Property Type Single Family Home
Sub Type Detached
Listing Status Sold
Purchase Type For Sale
Square Footage 5,188 sqft
Price per Sqft $261
Subdivision Potomac View Estates
MLS Listing ID MDMC744608
Sold Date 05/03/21
Style Colonial
Bedrooms 5
Full Baths 4
Half Baths 1
HOA Y/N N
Abv Grd Liv Area 3,788
Originating Board BRIGHT
Year Built 1978
Annual Tax Amount $13,287
Tax Year 2021
Lot Size 2.080 Acres
Acres 2.08
Property Description
Nestled on a quiet cul-de-sac, tucked back on a private 2.08 acre lot sits 14 Riverwood Ct. Upon entering the two story foyer, you feel welcomed by a perfect blend of casual and formal spaces - ideal for everyday living and upscale entertaining! Graciously sized rooms include the formal living room with wood burning fireplace, formal dining with access to kitchen -- great for hosting your holiday dinners. Family room with brick surround, wood burning, fireplace - opens to the updated gourmet kitchen featuring a top of the line appliances, large center island with breakfast bar, plus additional breakfast area with a wall of windows and access to flagstone patio! This area is sure to be the heart of your gatherings for years to come! A main level office with custom built-ins and an updated powder room complete the main level. Meander up the curved staircase to find five, suitably, sized bedrooms, including the primary suite featuring; an updated bath, dual vanities, separate glass door steam shower, and two additional updated hall baths. Enjoy the idyllic views year round from your walk-out lower level recreation room with fireplace, wet bar, and full bath -- make it a sensational hang out destination! The cul de sac lot provides plenty of room to exercise, garden or relax & unwind by the fountain.
Location
State MD
County Montgomery
Zoning RE2
Rooms
Basement Daylight, Full, Connecting Stairway, Front Entrance, Heated, Interior Access, Outside Entrance, Partially Finished, Space For Rooms, Walkout Level, Windows, Improved
Interior
Interior Features Breakfast Area, Built-Ins, Carpet, Crown Moldings, Family Room Off Kitchen, Floor Plan - Traditional, Formal/Separate Dining Room, Kitchen - Eat-In, Kitchen - Gourmet, Kitchen - Island, Kitchen - Table Space, Primary Bath(s), Recessed Lighting, Tub Shower, Upgraded Countertops, Stall Shower, Wainscotting, Walk-in Closet(s), Wet/Dry Bar, Wood Floors, Laundry Chute, Window Treatments, Curved Staircase, Chair Railings
Hot Water Oil
Heating Forced Air, Programmable Thermostat, Zoned
Cooling Central A/C, Zoned, Ceiling Fan(s)
Flooring Hardwood, Carpet, Ceramic Tile
Fireplaces Number 3
Fireplaces Type Brick, Wood
Equipment Built-In Microwave, Central Vacuum, Cooktop, Dishwasher, Disposal, Dryer, Exhaust Fan, Oven - Double, Range Hood, Refrigerator, Stainless Steel Appliances, Washer
Fireplace Y
Window Features Sliding,Storm,Bay/Bow
Appliance Built-In Microwave, Central Vacuum, Cooktop, Dishwasher, Disposal, Dryer, Exhaust Fan, Oven - Double, Range Hood, Refrigerator, Stainless Steel Appliances, Washer
Heat Source Oil
Laundry Main Floor
Exterior
Exterior Feature Patio(s)
Parking Features Built In, Garage - Side Entry, Garage Door Opener, Inside Access, Oversized
Garage Spaces 2.0
Utilities Available Cable TV Available
Water Access N
View Trees/Woods
Roof Type Shingle
Accessibility Other
Porch Patio(s)
Attached Garage 2
Total Parking Spaces 2
Garage Y
Building
Lot Description Backs to Trees, Cul-de-sac, Landscaping, No Thru Street, Premium, Private, Rear Yard, Secluded
Story 3
Sewer On Site Septic
Water Public
Architectural Style Colonial
Level or Stories 3
Additional Building Above Grade, Below Grade
Structure Type 2 Story Ceilings,Dry Wall
New Construction N
Schools
Elementary Schools Potomac
Middle Schools Herbert Hoover
High Schools Winston Churchill
School District Montgomery County Public Schools
Others
Senior Community No
Tax ID 161001693608
Ownership Fee Simple
SqFt Source Assessor
Special Listing Condition Standard
Read Less Info
Want to know what your home might be worth? Contact us for a FREE valuation!

Our team is ready to help you sell your home for the highest possible price ASAP

Bought with Non Member • Non Subscribing Office







