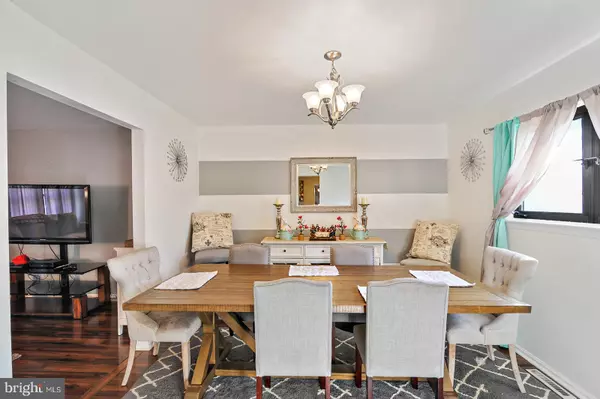$295,000
$295,000
For more information regarding the value of a property, please contact us for a free consultation.
4 Beds
3 Baths
2,148 SqFt
SOLD DATE : 04/23/2021
Key Details
Sold Price $295,000
Property Type Single Family Home
Sub Type Detached
Listing Status Sold
Purchase Type For Sale
Square Footage 2,148 sqft
Price per Sqft $137
Subdivision Foxhall
MLS Listing ID DEKT246814
Sold Date 04/23/21
Style Colonial
Bedrooms 4
Full Baths 2
Half Baths 1
HOA Y/N N
Abv Grd Liv Area 2,148
Originating Board BRIGHT
Year Built 1979
Annual Tax Amount $2,544
Tax Year 2020
Lot Size 0.362 Acres
Acres 0.36
Lot Dimensions 98.15 x 160.70
Property Description
Welcome to 34 North Prestwick Court located in the highly sought after neighborhood of Fox Hall. This well maintained home has over 2,148 square feet of nearly all renovated space! With four bedrooms, two full bathrooms, one half bath and many closets this home is ready for you to make your own! Enter through the front to find a spacious living area, formal dinning room, and completely renovated kitchen. Downstairs also includes a second living area, sunroom, and laundry room with access to the two car garage. Upstairs includes four bedrooms and two full bathrooms. The backyard has a paver patio complete with siting area and a fire pit. Also included is a white vinyl privacy fence surrounding the back half of the property. This beautiful home is located to the back of the neighborhood and on a cul-de-sac! Seller is willing to contribute $1,000 toward new carpet on the stairs and painting the upper hallway walls. Schedule your tour today! Professional photos coming soon!
Location
State DE
County Kent
Area Capital (30802)
Zoning R10
Rooms
Main Level Bedrooms 4
Interior
Interior Features Breakfast Area, Bar, Built-Ins, Ceiling Fan(s), Combination Kitchen/Living, Dining Area, Family Room Off Kitchen, Floor Plan - Traditional, Kitchen - Table Space, Pantry, Walk-in Closet(s)
Hot Water Electric
Heating Forced Air
Cooling Central A/C, Ceiling Fan(s)
Flooring Carpet, Laminated
Heat Source Natural Gas
Exterior
Parking Features Garage - Front Entry, Inside Access
Garage Spaces 2.0
Utilities Available Cable TV, Phone Available
Water Access N
Accessibility None
Attached Garage 2
Total Parking Spaces 2
Garage Y
Building
Story 2
Foundation Crawl Space
Sewer Public Sewer
Water Public
Architectural Style Colonial
Level or Stories 2
Additional Building Above Grade, Below Grade
New Construction N
Schools
High Schools Dover H.S.
School District Capital
Others
Pets Allowed N
Senior Community No
Tax ID ED-05-06713-01-2000-000
Ownership Fee Simple
SqFt Source Assessor
Acceptable Financing Cash, Conventional, FHA, VA
Horse Property N
Listing Terms Cash, Conventional, FHA, VA
Financing Cash,Conventional,FHA,VA
Special Listing Condition Standard
Read Less Info
Want to know what your home might be worth? Contact us for a FREE valuation!

Our team is ready to help you sell your home for the highest possible price ASAP

Bought with Jennifer E Kulas • BHHS Fox & Roach-Concord







