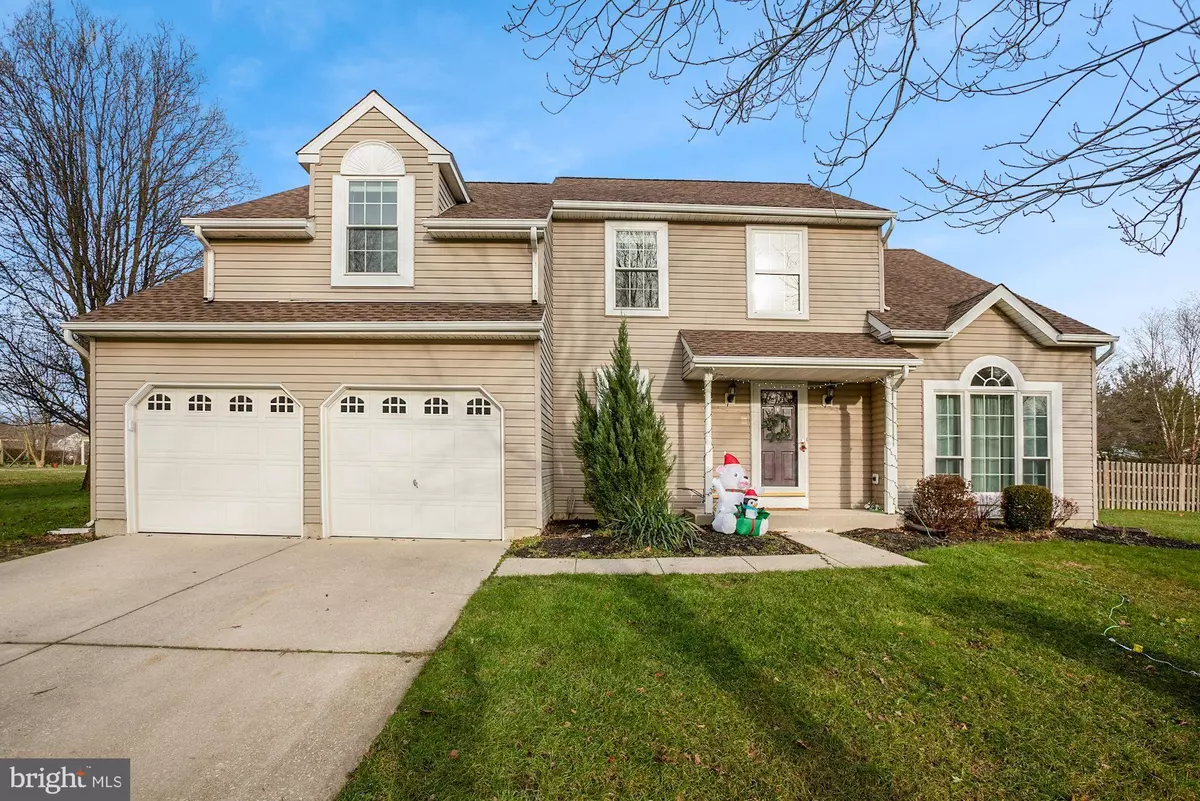$365,000
$365,000
For more information regarding the value of a property, please contact us for a free consultation.
3 Beds
3 Baths
2,019 SqFt
SOLD DATE : 04/16/2021
Key Details
Sold Price $365,000
Property Type Single Family Home
Sub Type Detached
Listing Status Sold
Purchase Type For Sale
Square Footage 2,019 sqft
Price per Sqft $180
Subdivision Mullica Chase
MLS Listing ID NJGL268772
Sold Date 04/16/21
Style Colonial
Bedrooms 3
Full Baths 2
Half Baths 1
HOA Fees $6/ann
HOA Y/N Y
Abv Grd Liv Area 2,019
Originating Board BRIGHT
Year Built 1994
Annual Tax Amount $8,949
Tax Year 2020
Lot Size 0.430 Acres
Acres 0.43
Lot Dimensions 0.00 x 0.00
Property Description
Best and final on Monday 12/21/2020 This sale is contingent on seller finding suitable housing. Beautiful home nestled in this picturesque, tree-lined friendly community in Mullica Hill. With an open contemporary layout, this home has charm! An open foyer with an elegant turned staircase and lots of natural sunlight welcomes you home. From the foyer, step down to the formal living room. Open to the living room is the formal dining room. Enjoy entertaining in this formal dining room graced with beautiful wood floors. The kitchen is a chef's delight with gorgeous Granite countertops, an abundance of cabinets and Stainless Steel appliances. The family room offers neutral decor and sliding glass doors leading to the patio. Curl up in front of the cozy wood-burning fireplace on a chilly night. Sit on the patio, relax and enjoy peace and quiet. The master retreat has a cathedral ceiling, two large closets, a neutral decor and a private full bath. This wonderful home has been well maintained and upgraded. The finished basement offers additional room to enjoy in this spacious immaculate home! Enjoy an easy commute to Philadelphia, .Delaware, Cherry Hill & more!!! Check out the desirable Clearview schools. Pics coming soon first showings start Sat. 12/19/2020 at open house. Must observed Covid regulations wear mask please
Location
State NJ
County Gloucester
Area Harrison Twp (20808)
Zoning R2
Rooms
Other Rooms Basement
Basement Partially Finished
Interior
Interior Features Carpet, Crown Moldings, Family Room Off Kitchen, Floor Plan - Open, Floor Plan - Traditional
Hot Water Natural Gas
Cooling Central A/C
Flooring Hardwood, Carpet
Fireplaces Number 1
Equipment Dishwasher, Disposal, Microwave, Oven/Range - Gas, Stainless Steel Appliances, Washer, Water Heater
Furnishings No
Fireplace Y
Appliance Dishwasher, Disposal, Microwave, Oven/Range - Gas, Stainless Steel Appliances, Washer, Water Heater
Heat Source Natural Gas
Laundry Main Floor
Exterior
Parking Features Garage - Front Entry
Garage Spaces 4.0
Utilities Available Cable TV Available, Electric Available, Natural Gas Available, Water Available
Water Access N
Roof Type Shingle
Accessibility 2+ Access Exits
Attached Garage 2
Total Parking Spaces 4
Garage Y
Building
Lot Description Cleared
Story 2
Sewer Public Sewer
Water Public
Architectural Style Colonial
Level or Stories 2
Additional Building Above Grade, Below Grade
New Construction N
Schools
School District Clearview Regional Schools
Others
Pets Allowed Y
HOA Fee Include Common Area Maintenance
Senior Community No
Tax ID 08-00050 02-00005
Ownership Fee Simple
SqFt Source Assessor
Acceptable Financing Cash, Conventional, FHA, VA
Horse Property N
Listing Terms Cash, Conventional, FHA, VA
Financing Cash,Conventional,FHA,VA
Special Listing Condition Standard
Pets Allowed No Pet Restrictions
Read Less Info
Want to know what your home might be worth? Contact us for a FREE valuation!

Our team is ready to help you sell your home for the highest possible price ASAP

Bought with Matthew Pezzuto • Keller Williams Main Line







