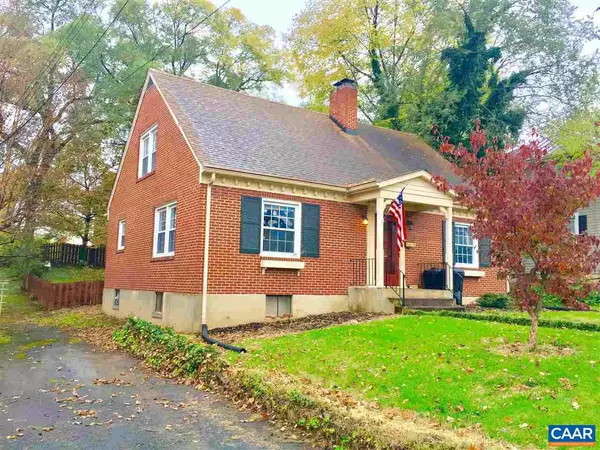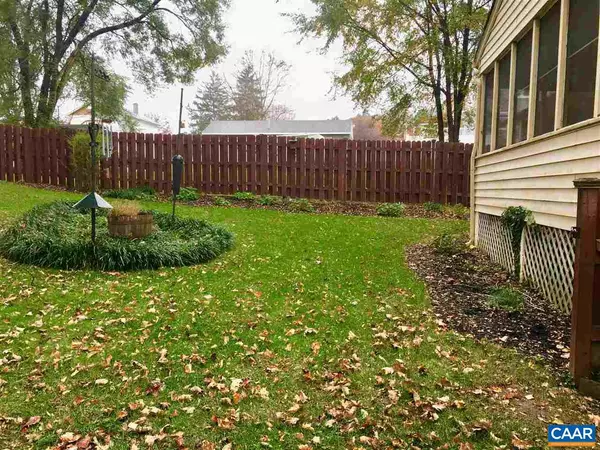$179,000
$189,000
5.3%For more information regarding the value of a property, please contact us for a free consultation.
3 Beds
2 Baths
2,010 SqFt
SOLD DATE : 01/08/2019
Key Details
Sold Price $179,000
Property Type Single Family Home
Sub Type Detached
Listing Status Sold
Purchase Type For Sale
Square Footage 2,010 sqft
Price per Sqft $89
Subdivision None Available
MLS Listing ID 583362
Sold Date 01/08/19
Style Cape Cod
Bedrooms 3
Full Baths 2
HOA Y/N N
Abv Grd Liv Area 1,710
Originating Board CAAR
Year Built 1950
Annual Tax Amount $1,475
Tax Year 2018
Lot Size 7,840 Sqft
Acres 0.18
Property Description
Within 1 block of Gypsy Hill park duck pond Come see this lovingly maintained sturdy brick home in an established Staunton neighborhood!! 1st floor master bedroom option, with two other large bedrooms upstairs. Full bathroom on the first floor, and full bath on the second floor. Enjoy the beauty of the wonderfully landscaped back yard, while sipping coffee on your 380 sq ft screened deck. Bring the children, the animals and enjoy your paradise convenient to bypass and downtown Staunton. Roof less than 10 years old.,Formica Counter,Wood Cabinets,Fireplace in Living Room
Location
State VA
County Staunton City
Zoning R-2
Rooms
Basement Full, Interior Access, Sump Pump, Walkout Level, Windows
Interior
Interior Features Entry Level Bedroom
Heating Floor Furnace, Hot Water
Cooling Window Unit(s)
Flooring Ceramic Tile, Other, Hardwood
Fireplaces Number 1
Fireplaces Type Gas/Propane
Equipment Dishwasher, Oven/Range - Electric
Fireplace Y
Window Features Double Hung
Appliance Dishwasher, Oven/Range - Electric
Heat Source Natural Gas
Exterior
Exterior Feature Porch(es)
Fence Other, Board, Partially
View Garden/Lawn
Roof Type Architectural Shingle
Accessibility None
Porch Porch(es)
Garage N
Building
Lot Description Landscaping, Level, Private, Sloping
Story 1.5
Foundation Block
Sewer Public Sewer
Water Public
Architectural Style Cape Cod
Level or Stories 1.5
Additional Building Above Grade, Below Grade
New Construction N
Others
Ownership Other
Security Features Security System
Special Listing Condition Standard
Read Less Info
Want to know what your home might be worth? Contact us for a FREE valuation!

Our team is ready to help you sell your home for the highest possible price ASAP

Bought with Default Agent • Default Office







