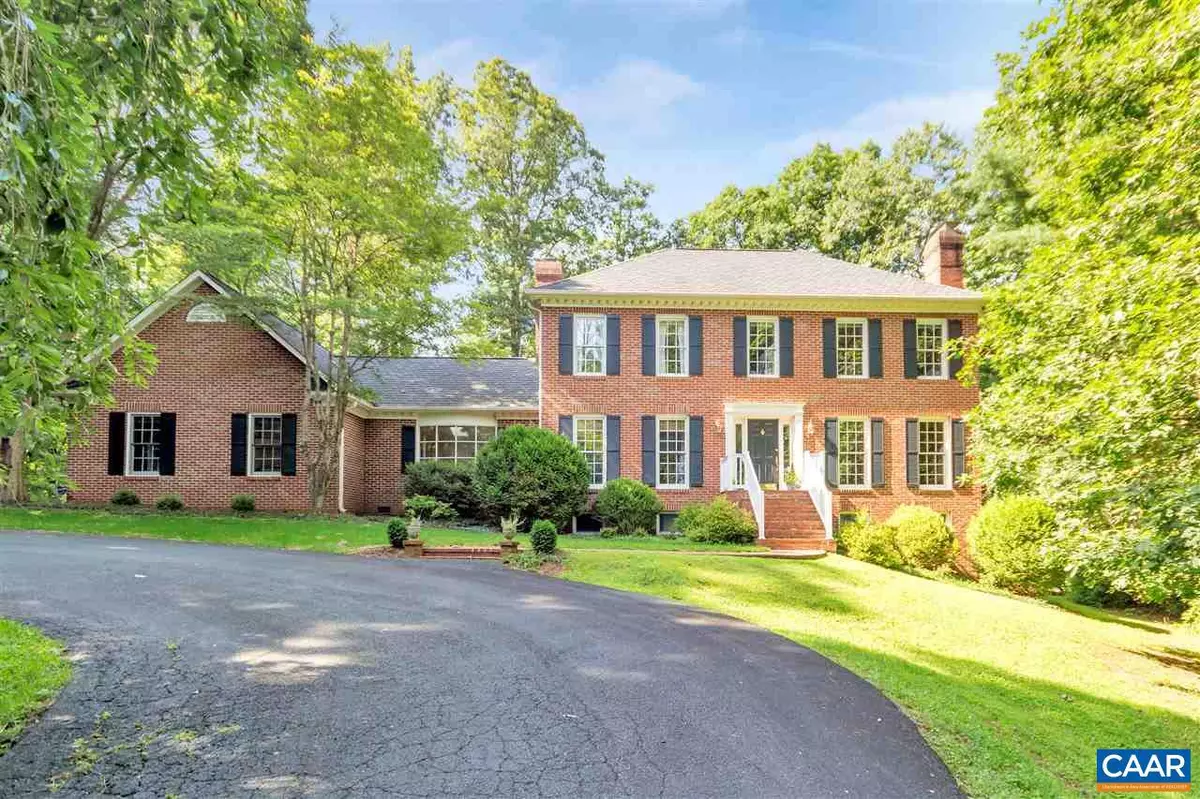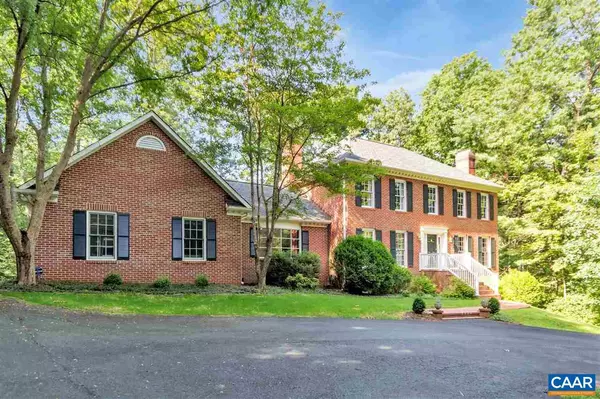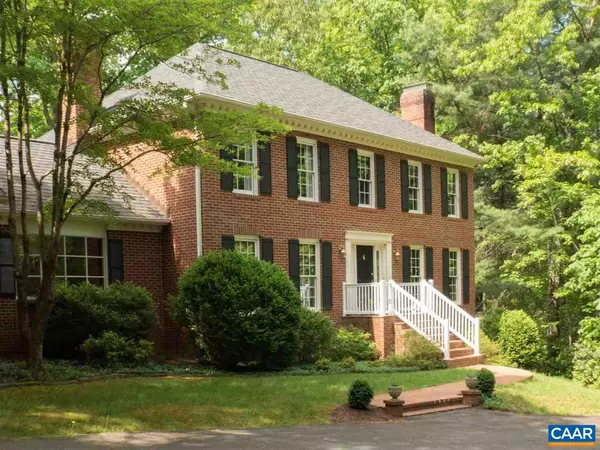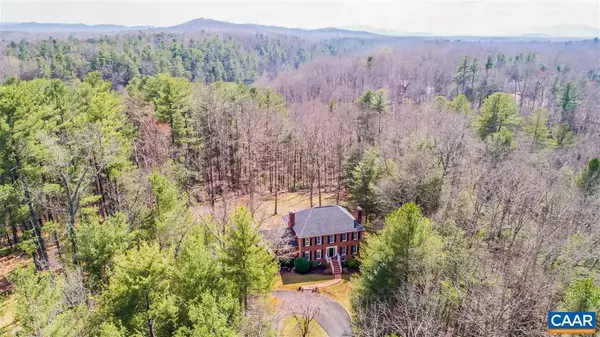$680,000
$699,500
2.8%For more information regarding the value of a property, please contact us for a free consultation.
5 Beds
4 Baths
4,045 SqFt
SOLD DATE : 01/31/2020
Key Details
Sold Price $680,000
Property Type Single Family Home
Sub Type Detached
Listing Status Sold
Purchase Type For Sale
Square Footage 4,045 sqft
Price per Sqft $168
Subdivision Unknown
MLS Listing ID 574822
Sold Date 01/31/20
Style Colonial
Bedrooms 5
Full Baths 4
HOA Y/N N
Abv Grd Liv Area 3,200
Originating Board CAAR
Year Built 1989
Annual Tax Amount $6,493
Tax Year 2019
Lot Size 4.830 Acres
Acres 4.83
Property Description
Elegant all-brick custom Home on 5 partially wooded acres in highly rated W Albemarle School District. A paved circular drive leads to this gorgeous Colonial featuring formal & informal living spaces on the Main Floor & a cozy Family Room + 2 extra rooms on Terrace Level. New hardwood floors recently installed throughout main floor and existing hardwood floors have been refinished. Master suite & 2 bedrooms with hardwood floors on 2nd floor, extra bedroom/office & full bath on 1st floor, 3 pristine full masonry fireplaces & a lovely Sunroom off the Breakfast Room. The kitchen has been updated with stainless steel appliances and granite countertops. Please see full List of Improvements in Associated Docs./Photos. A must-see in Ivy.,Maple Cabinets,Oak Cabinets,Fireplace in Basement,Fireplace in Great Room,Fireplace in Living Room
Location
State VA
County Albemarle
Zoning R
Rooms
Other Rooms Living Room, Dining Room, Primary Bedroom, Kitchen, Family Room, Foyer, Sun/Florida Room, Great Room, Laundry, Office, Primary Bathroom, Full Bath, Additional Bedroom
Basement Fully Finished, Full, Heated, Interior Access, Outside Entrance, Walkout Level, Windows
Main Level Bedrooms 1
Interior
Interior Features Walk-in Closet(s), Breakfast Area, Kitchen - Eat-In, Pantry, Primary Bath(s)
Heating Central, Heat Pump(s)
Cooling Central A/C, Heat Pump(s)
Flooring Carpet, Ceramic Tile, Wood
Fireplaces Number 3
Fireplaces Type Wood
Equipment Dryer, Washer, Dishwasher, Oven - Double, Oven/Range - Electric, Microwave, Refrigerator, Oven - Wall
Fireplace Y
Window Features Double Hung,Insulated,Screens
Appliance Dryer, Washer, Dishwasher, Oven - Double, Oven/Range - Electric, Microwave, Refrigerator, Oven - Wall
Heat Source Propane - Owned
Exterior
Exterior Feature Deck(s)
Parking Features Other, Garage - Side Entry
View Trees/Woods, Garden/Lawn
Roof Type Composite
Accessibility None
Porch Deck(s)
Attached Garage 2
Garage Y
Building
Lot Description Landscaping, Private, Sloping, Secluded, Trees/Wooded
Story 2
Foundation Block, Crawl Space
Sewer Septic Exists
Water Well
Architectural Style Colonial
Level or Stories 2
Additional Building Above Grade, Below Grade
New Construction N
Schools
Elementary Schools Meriwether Lewis
Middle Schools Henley
High Schools Western Albemarle
School District Albemarle County Public Schools
Others
Ownership Other
Special Listing Condition Standard
Read Less Info
Want to know what your home might be worth? Contact us for a FREE valuation!

Our team is ready to help you sell your home for the highest possible price ASAP

Bought with LIZ RANEY • LORING WOODRIFF REAL ESTATE ASSOCIATES







