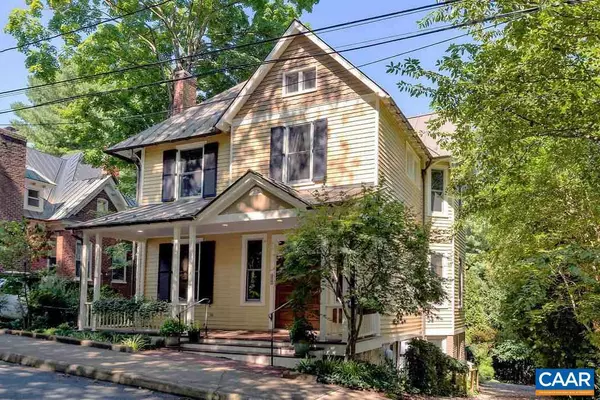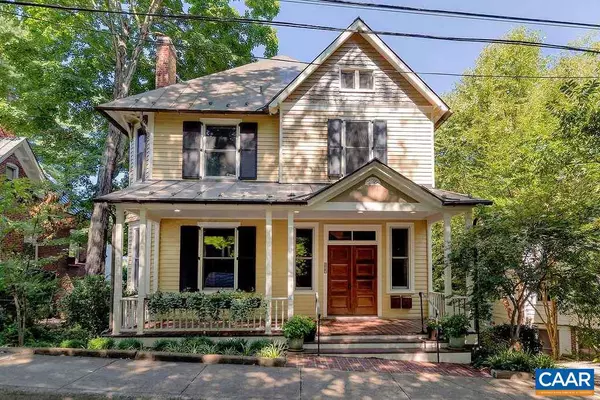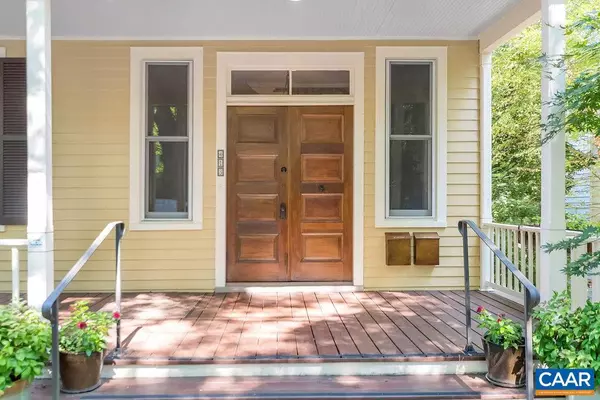$1,300,000
$1,395,000
6.8%For more information regarding the value of a property, please contact us for a free consultation.
5 Beds
6 Baths
3,861 SqFt
SOLD DATE : 09/05/2019
Key Details
Sold Price $1,300,000
Property Type Single Family Home
Sub Type Detached
Listing Status Sold
Purchase Type For Sale
Square Footage 3,861 sqft
Price per Sqft $336
Subdivision None Available
MLS Listing ID 594213
Sold Date 09/05/19
Style Dwelling w/Separate Living Area
Bedrooms 5
Full Baths 5
Half Baths 1
HOA Y/N N
Abv Grd Liv Area 2,810
Originating Board CAAR
Year Built 1894
Annual Tax Amount $13,499
Tax Year 2019
Lot Size 5,227 Sqft
Acres 0.12
Property Description
This handsomely restored & modernized c.1894 North Downtown classic offers period charm in conjunction with modern features like 5 ensuite bedrooms, open interior living spaces & abundant off-street parking, all just 3 quiet, beautiful walks from the Downtown Mall. No grass to mow here: outdoor spaces include an expansive covered front porch, large, private, rear brick terrace, a generously scaled deck as well as a charming screen porch off the dining room, den & kitchen areas. This hardiplank home is also within 1 to 3 blocks of three (!) city parks. Abundant off-street parking! The terrace level is currently a VERY sunny 2 bed/2 bath apartment. All furniture can convey if desired. Book cases on 3rd floor do convey.,Granite Counter,Maple Cabinets,Fireplace in Living Room
Location
State VA
County Charlottesville City
Zoning R-1
Rooms
Basement Fully Finished, Full, Interior Access, Outside Entrance, Walkout Level, Windows
Interior
Interior Features 2nd Kitchen, Attic, Breakfast Area, Kitchen - Eat-In, Kitchen - Island, Recessed Lighting
Heating Central, Heat Pump(s)
Cooling Central A/C, Heat Pump(s)
Flooring Ceramic Tile, Wood, Hardwood
Fireplaces Number 2
Fireplaces Type Gas/Propane
Equipment Dryer, Washer, Dishwasher, Disposal, Oven - Double, Microwave, Refrigerator, Oven - Wall
Fireplace Y
Appliance Dryer, Washer, Dishwasher, Disposal, Oven - Double, Microwave, Refrigerator, Oven - Wall
Exterior
Exterior Feature Deck(s), Patio(s), Porch(es), Screened
Roof Type Metal
Accessibility None
Porch Deck(s), Patio(s), Porch(es), Screened
Garage N
Building
Story 3
Foundation Brick/Mortar
Sewer Public Sewer
Water Public
Architectural Style Dwelling w/Separate Living Area
Level or Stories 3
Additional Building Above Grade, Below Grade
Structure Type 9'+ Ceilings,Vaulted Ceilings,Cathedral Ceilings
New Construction N
Schools
Elementary Schools Burnley-Moran
Middle Schools Walker & Buford
High Schools Charlottesville
School District Charlottesville Cty Public Schools
Others
Ownership Other
Security Features Smoke Detector
Special Listing Condition Standard
Read Less Info
Want to know what your home might be worth? Contact us for a FREE valuation!

Our team is ready to help you sell your home for the highest possible price ASAP

Bought with RONDA PEARL • FRANK HARDY SOTHEBY'S INTERNATIONAL REALTY







