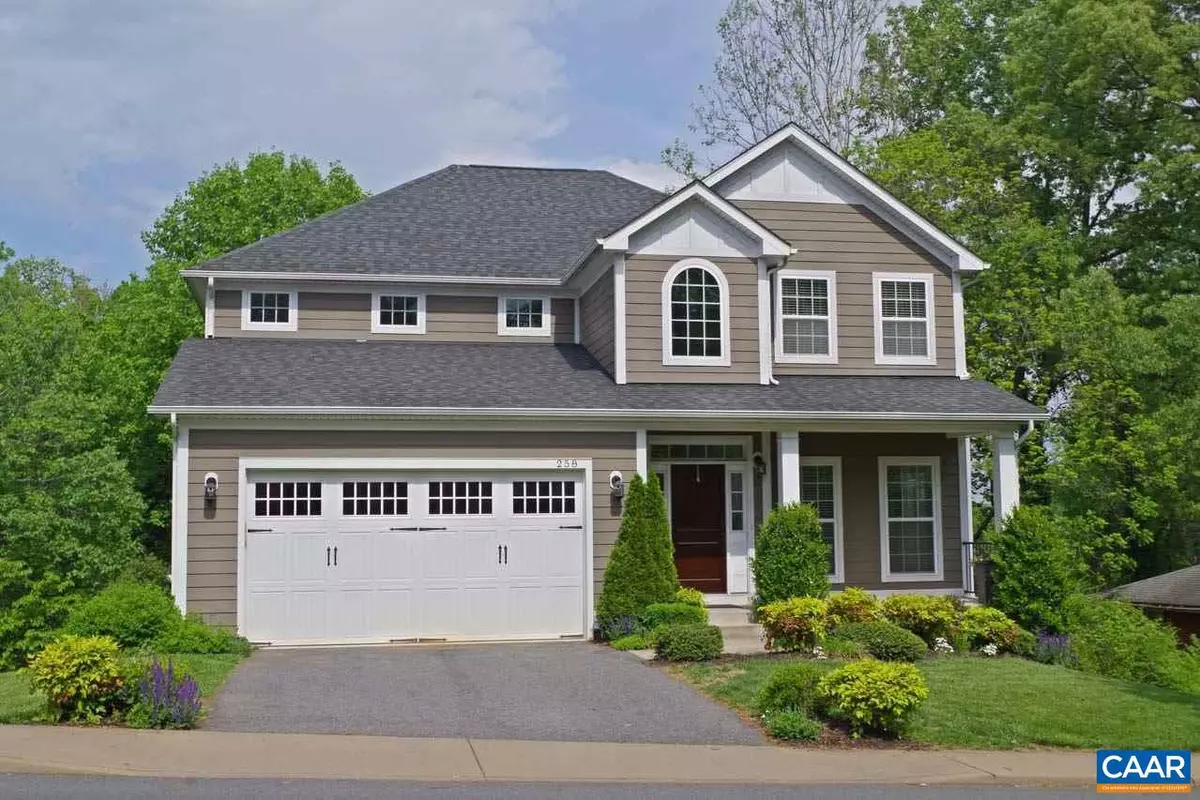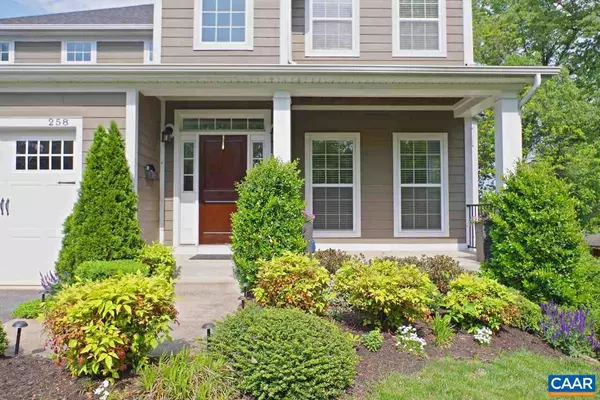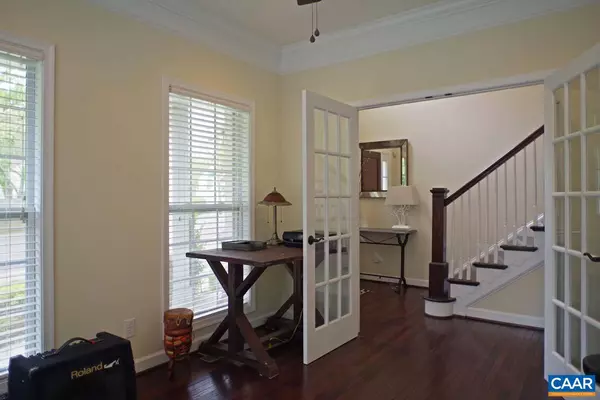$515,000
$535,000
3.7%For more information regarding the value of a property, please contact us for a free consultation.
4 Beds
3 Baths
2,527 SqFt
SOLD DATE : 08/19/2019
Key Details
Sold Price $515,000
Property Type Single Family Home
Sub Type Detached
Listing Status Sold
Purchase Type For Sale
Square Footage 2,527 sqft
Price per Sqft $203
Subdivision None Available
MLS Listing ID 589748
Sold Date 08/19/19
Style Other
Bedrooms 4
Full Baths 2
Half Baths 1
HOA Y/N N
Abv Grd Liv Area 2,527
Originating Board CAAR
Year Built 2011
Annual Tax Amount $4,980
Tax Year 2018
Lot Size 0.260 Acres
Acres 0.26
Property Description
This custom city home w/4 bedrooms & 2.5 baths is walkable to all things UVA and has many great features including a grand foyer w/20' ceilings, hand-scraped hardwood floors, a gourmet kitchen w/a breakfast nook, stainless appliances & granite counters, dining room w/a butler's pantry, study/office w/French doors, family room w/a gas fireplace & built-in bookcases, & a half bath conveniently located on main level. The large master on the 2nd floor boasts a sitting room, attached bath, soaking tub & spacious walk-in closet, 3 additional bedrooms upstairs, a full hall bath & laundry room. This home also features an unfinished walk-out basement, a covered front porch, rear deck for entertaining, a fenced-in back yard & a 2-car garage.,Granite Counter,White Cabinets,Fireplace in Family Room
Location
State VA
County Charlottesville City
Zoning R-1S
Rooms
Other Rooms Dining Room, Primary Bedroom, Kitchen, Family Room, Foyer, Study, Laundry, Primary Bathroom, Full Bath, Half Bath, Additional Bedroom
Basement Full, Unfinished
Interior
Interior Features Walk-in Closet(s), Kitchen - Eat-In, Kitchen - Island, Wine Storage
Cooling Central A/C
Flooring Carpet, Hardwood
Fireplaces Number 1
Fireplaces Type Gas/Propane
Equipment Dryer, Washer/Dryer Hookups Only, Washer, Dishwasher, Microwave, Refrigerator, Oven - Wall, Cooktop
Fireplace Y
Appliance Dryer, Washer/Dryer Hookups Only, Washer, Dishwasher, Microwave, Refrigerator, Oven - Wall, Cooktop
Heat Source Natural Gas
Exterior
Exterior Feature Deck(s), Porch(es)
Parking Features Other, Garage - Front Entry
Fence Partially
Roof Type Composite
Accessibility None
Porch Deck(s), Porch(es)
Attached Garage 2
Garage Y
Building
Story 2
Foundation Concrete Perimeter
Sewer Public Sewer
Water Public
Architectural Style Other
Level or Stories 2
Additional Building Above Grade, Below Grade
New Construction N
Schools
Elementary Schools Johnson
Middle Schools Walker & Buford
High Schools Charlottesville
School District Charlottesville Cty Public Schools
Others
Senior Community No
Ownership Other
Special Listing Condition Standard
Read Less Info
Want to know what your home might be worth? Contact us for a FREE valuation!

Our team is ready to help you sell your home for the highest possible price ASAP

Bought with JEFF GAFFNEY • REAL ESTATE III - EAST







