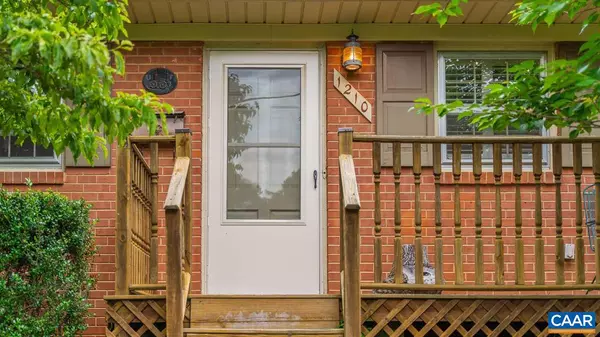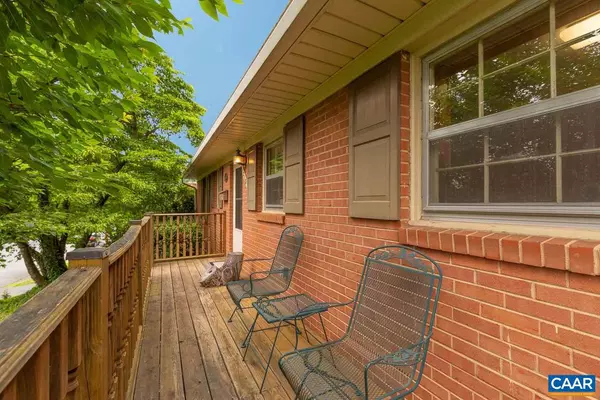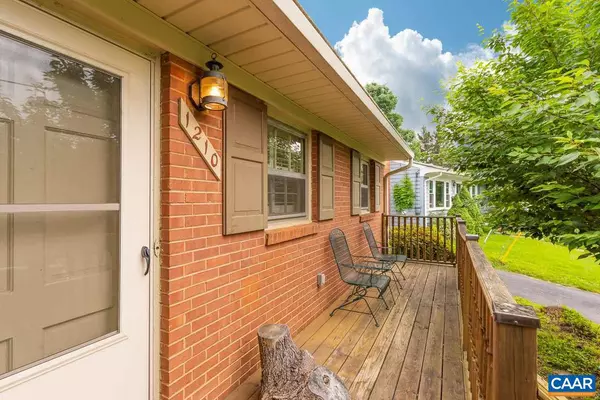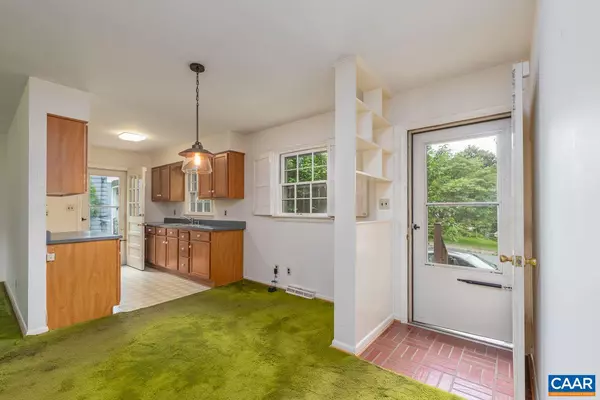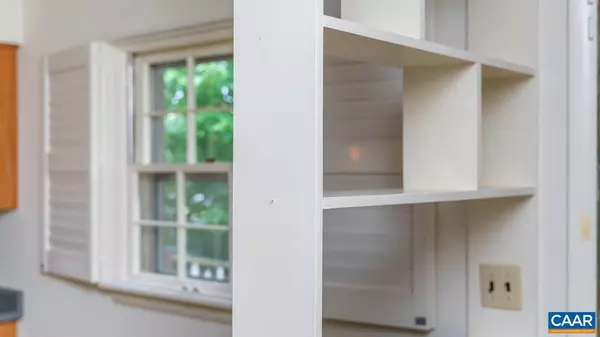$230,000
$275,000
16.4%For more information regarding the value of a property, please contact us for a free consultation.
3 Beds
1 Bath
1,032 SqFt
SOLD DATE : 08/07/2019
Key Details
Sold Price $230,000
Property Type Single Family Home
Sub Type Detached
Listing Status Sold
Purchase Type For Sale
Square Footage 1,032 sqft
Price per Sqft $222
Subdivision None Available
MLS Listing ID 591655
Sold Date 08/07/19
Style Ranch/Rambler
Bedrooms 3
Full Baths 1
HOA Y/N N
Abv Grd Liv Area 1,032
Originating Board CAAR
Year Built 1959
Annual Tax Amount $2,116
Tax Year 2019
Lot Size 8,276 Sqft
Acres 0.19
Property Description
Great value and one-level living in the city of Charlottesville, this home is close to the conveniences of downtown, the Rivanna Trail, and the Northeast Park. It offers easy access to shopping, restaurants, both hospitals, and to I-64. With just over 1,000sf of living space on the main level plus the basement, this 3 bed/1 bath home is a great size so come make it yours! Pull back the carpet to reveal the hardwood floors throughout. Enjoy wood cabinets in the kitchen, plantation shutters in the dining area, and a wood-burning fireplace in the living room. With a toolbox and a little TLC, the possibilities are only limited by your imagination. The mature trees by the front porch are great for privacy. The backyard is fenced. Don?t miss,Wood Cabinets,Fireplace in Living Room
Location
State VA
County Charlottesville City
Zoning R-1S
Rooms
Other Rooms Living Room, Dining Room, Kitchen, Foyer, Utility Room, Full Bath, Additional Bedroom
Basement Full, Interior Access, Outside Entrance, Unfinished, Windows
Main Level Bedrooms 3
Interior
Interior Features Entry Level Bedroom
Heating Central
Cooling Central A/C
Flooring Carpet, Hardwood, Vinyl
Fireplaces Number 1
Fireplaces Type Wood
Equipment Washer/Dryer Hookups Only
Fireplace Y
Window Features Double Hung,Storm
Appliance Washer/Dryer Hookups Only
Heat Source Natural Gas
Exterior
Exterior Feature Porch(es)
Fence Partially
Roof Type Architectural Shingle
Accessibility None
Porch Porch(es)
Road Frontage Public
Garage N
Building
Lot Description Sloping
Story 1
Foundation Block
Sewer Public Sewer
Water Public
Architectural Style Ranch/Rambler
Level or Stories 1
Additional Building Above Grade, Below Grade
Structure Type High
New Construction N
Schools
Elementary Schools Burnley-Moran
Middle Schools Walker & Buford
High Schools Charlottesville
School District Charlottesville Cty Public Schools
Others
Ownership Other
Special Listing Condition Standard
Read Less Info
Want to know what your home might be worth? Contact us for a FREE valuation!

Our team is ready to help you sell your home for the highest possible price ASAP

Bought with YVETTE OKROS • AVENUE REALTY, LLC



