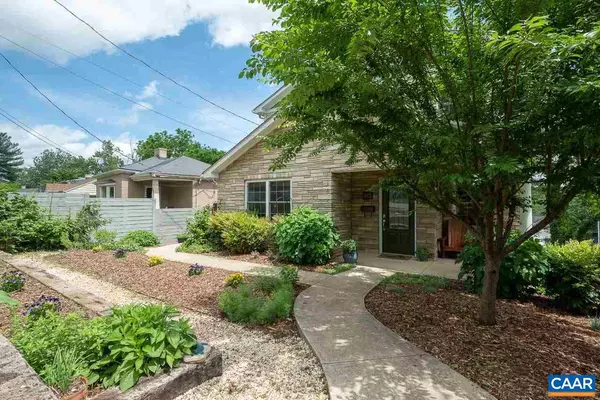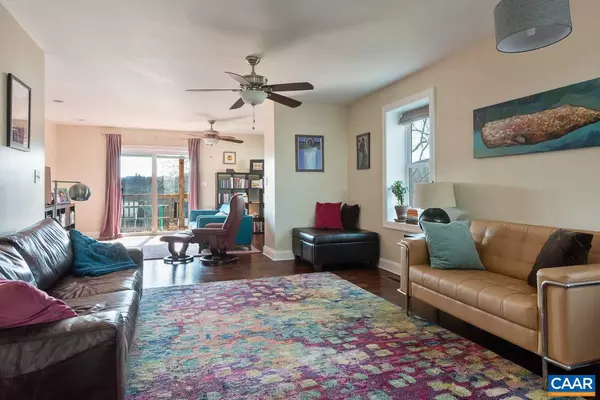$550,000
$565,000
2.7%For more information regarding the value of a property, please contact us for a free consultation.
4 Beds
4 Baths
2,926 SqFt
SOLD DATE : 08/26/2019
Key Details
Sold Price $550,000
Property Type Single Family Home
Sub Type Detached
Listing Status Sold
Purchase Type For Sale
Square Footage 2,926 sqft
Price per Sqft $187
Subdivision None Available
MLS Listing ID 588603
Sold Date 08/26/19
Style Colonial,Other
Bedrooms 4
Full Baths 3
Half Baths 1
HOA Y/N N
Abv Grd Liv Area 2,276
Originating Board CAAR
Year Built 1948
Annual Tax Amount $4,520
Tax Year 2019
Lot Size 8,712 Sqft
Acres 0.2
Property Description
Urban Reset! Delightful spaces and tasteful details bathed in day-long natural light - don't be surprised when this house checks all of your boxes, incl. a HIGH WALKSCORE and energy efficiencies (SOLAR, tankless H20). Situated on a quiet street between Downtown and Woolen Mills mainstays, such as Beer Run, the farmers market, and Riverview Park. Effortless and functional flow on the the main level with open, yet defined spaces. Superb second floor featuring a master suite with private balcony and en suite bath, 2nd floor laundry, and 2 additional large bedrooms all with hardwood floors. A bright and inviting guest room w/ nearby full bath and home office/bonus room share the lower level. High on storage! Large fenced yard with native plants,Granite Counter,Wood Cabinets
Location
State VA
County Charlottesville City
Zoning R-1
Rooms
Other Rooms Living Room, Dining Room, Primary Bedroom, Kitchen, Family Room, Laundry, Office, Bonus Room, Primary Bathroom, Full Bath, Half Bath, Additional Bedroom
Basement Full, Interior Access, Outside Entrance, Partially Finished, Walkout Level
Interior
Interior Features Walk-in Closet(s), WhirlPool/HotTub, Recessed Lighting
Hot Water Tankless
Heating Central, Heat Pump(s)
Cooling Programmable Thermostat, Central A/C, Heat Pump(s)
Flooring Ceramic Tile, Concrete, Hardwood
Equipment Dryer, Washer/Dryer Hookups Only, Washer, Dishwasher, Oven/Range - Gas, Microwave, Refrigerator, Water Heater - Tankless
Fireplace N
Window Features Double Hung,Low-E
Appliance Dryer, Washer/Dryer Hookups Only, Washer, Dishwasher, Oven/Range - Gas, Microwave, Refrigerator, Water Heater - Tankless
Exterior
Exterior Feature Deck(s), Patio(s), Porch(es)
Fence Fully
View Mountain, Other
Roof Type Composite
Accessibility None
Porch Deck(s), Patio(s), Porch(es)
Garage N
Building
Story 2
Foundation Slab, Concrete Perimeter
Sewer Public Sewer
Water Public
Architectural Style Colonial, Other
Level or Stories 2
Additional Building Above Grade, Below Grade
Structure Type 9'+ Ceilings
New Construction N
Schools
Elementary Schools Burnley-Moran
Middle Schools Walker & Buford
High Schools Charlottesville
School District Charlottesville Cty Public Schools
Others
Ownership Other
Special Listing Condition Standard
Read Less Info
Want to know what your home might be worth? Contact us for a FREE valuation!

Our team is ready to help you sell your home for the highest possible price ASAP

Bought with BETH MONACO • LORING WOODRIFF REAL ESTATE ASSOCIATES







