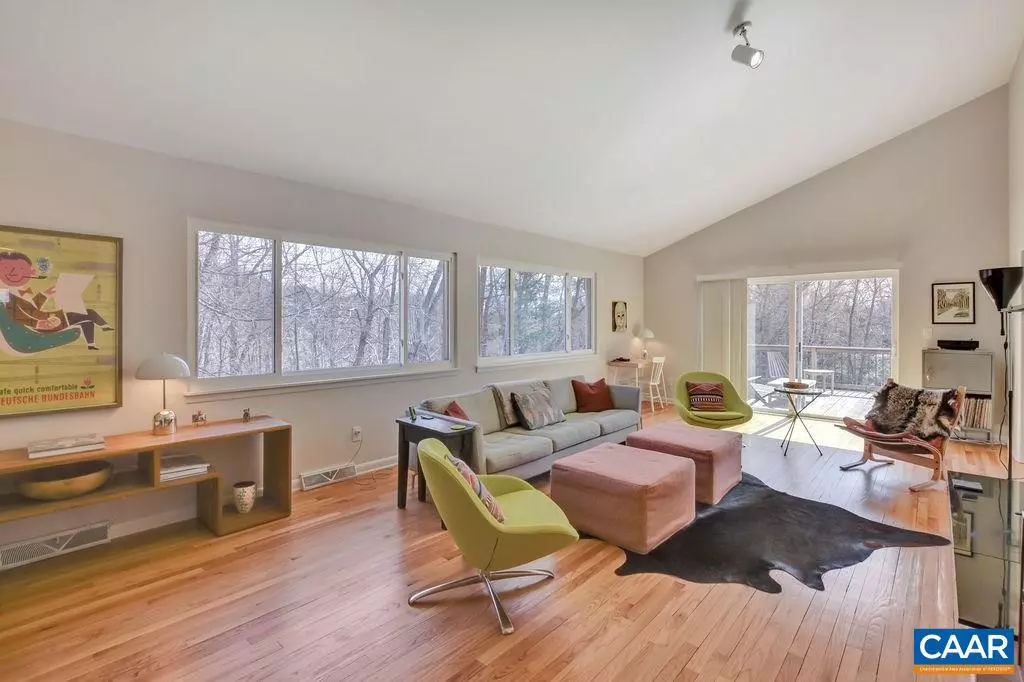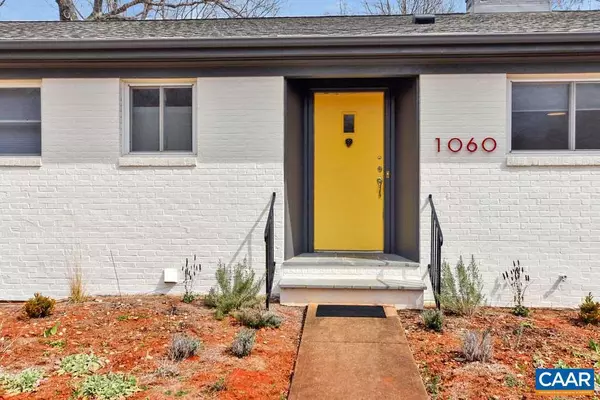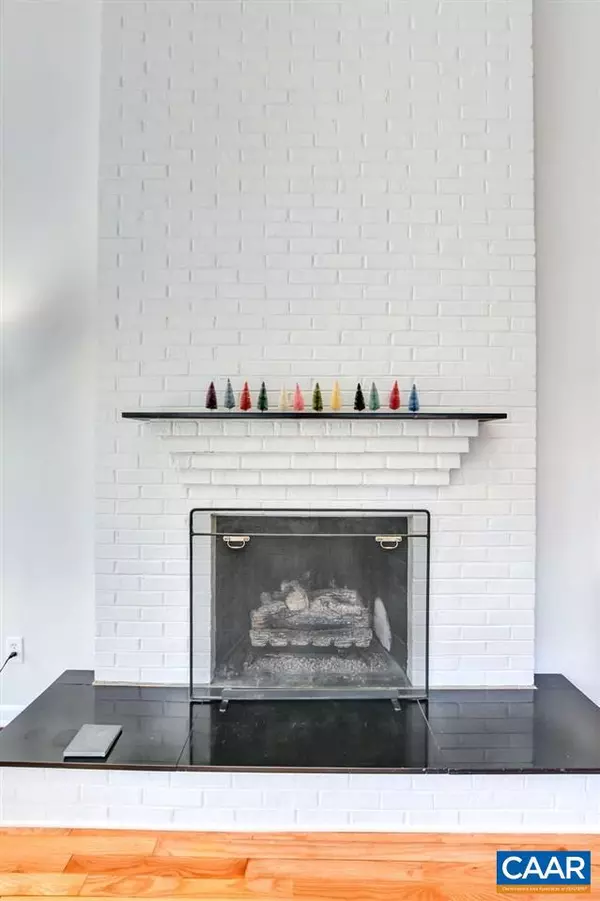$489,000
$489,000
For more information regarding the value of a property, please contact us for a free consultation.
5 Beds
3 Baths
3,584 SqFt
SOLD DATE : 08/12/2019
Key Details
Sold Price $489,000
Property Type Single Family Home
Sub Type Detached
Listing Status Sold
Purchase Type For Sale
Square Footage 3,584 sqft
Price per Sqft $136
Subdivision None Available
MLS Listing ID 587736
Sold Date 08/12/19
Style Ranch/Rambler
Bedrooms 5
Full Baths 3
HOA Y/N N
Abv Grd Liv Area 1,792
Originating Board CAAR
Year Built 1969
Annual Tax Amount $3,107
Tax Year 2019
Lot Size 1.480 Acres
Acres 1.48
Property Description
MID CENTURY MODERN UPDATE IN IVY: Current owners are aficionados of all things mid century. They have enhanced the original architectural design and details and worked to preserve the original quality construction. They?ve made numerous updates and changes to the home in the area of systems, maintenance and landscaping. List of updates and improvements as well as plat and floor plans can be found in MLS docs section.,Formica Counter,Wood Cabinets,Fireplace in Family Room,Fireplace in Living Room
Location
State VA
County Albemarle
Zoning R-1
Rooms
Other Rooms Living Room, Dining Room, Primary Bedroom, Kitchen, Family Room, Study, Laundry, Utility Room, Primary Bathroom, Full Bath, Additional Bedroom
Basement Fully Finished, Full, Heated, Interior Access, Outside Entrance, Sump Pump, Walkout Level, Windows
Main Level Bedrooms 2
Interior
Interior Features Breakfast Area, Kitchen - Eat-In, Pantry, Entry Level Bedroom
Heating Central
Cooling Central A/C, Heat Pump(s)
Flooring Carpet, Hardwood, Vinyl, Tile/Brick
Fireplaces Number 2
Fireplaces Type Gas/Propane, Wood
Equipment Water Conditioner - Owned, Dryer, Washer/Dryer Hookups Only, Washer, Dishwasher, Disposal, Oven/Range - Electric, Microwave, Refrigerator
Fireplace Y
Appliance Water Conditioner - Owned, Dryer, Washer/Dryer Hookups Only, Washer, Dishwasher, Disposal, Oven/Range - Electric, Microwave, Refrigerator
Heat Source Other, Oil
Exterior
Exterior Feature Deck(s), Patio(s), Porch(es)
Fence Partially
Roof Type Architectural Shingle,Composite
Farm Other,Poultry
Accessibility None
Porch Deck(s), Patio(s), Porch(es)
Road Frontage Public
Garage N
Building
Lot Description Sloping, Landscaping, Partly Wooded
Story 1
Foundation Brick/Mortar, Block, Slab
Sewer Septic Exists
Water Well
Architectural Style Ranch/Rambler
Level or Stories 1
Additional Building Above Grade, Below Grade
New Construction N
Schools
Elementary Schools Meriwether Lewis
Middle Schools Henley
High Schools Western Albemarle
School District Albemarle County Public Schools
Others
Senior Community No
Ownership Other
Security Features Smoke Detector
Special Listing Condition Standard
Read Less Info
Want to know what your home might be worth? Contact us for a FREE valuation!

Our team is ready to help you sell your home for the highest possible price ASAP

Bought with ZOYA COOPERSMITH • KELLER WILLIAMS ALLIANCE - CHARLOTTESVILLE







